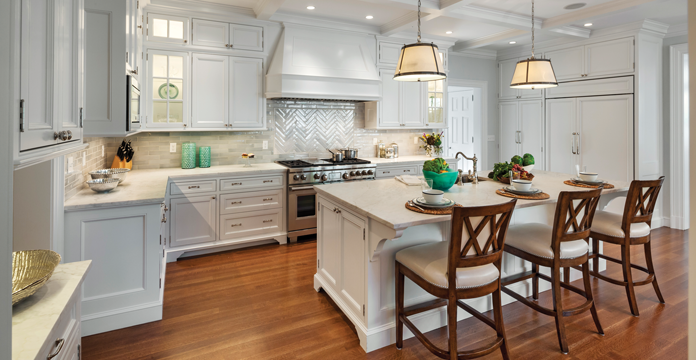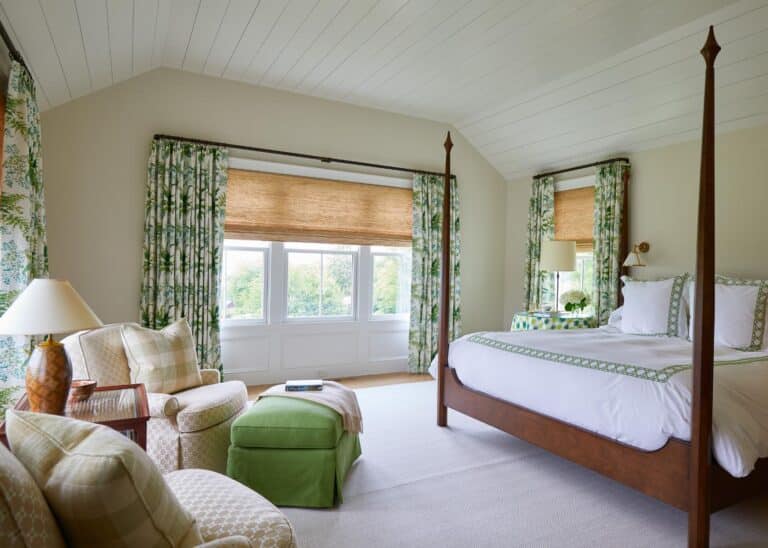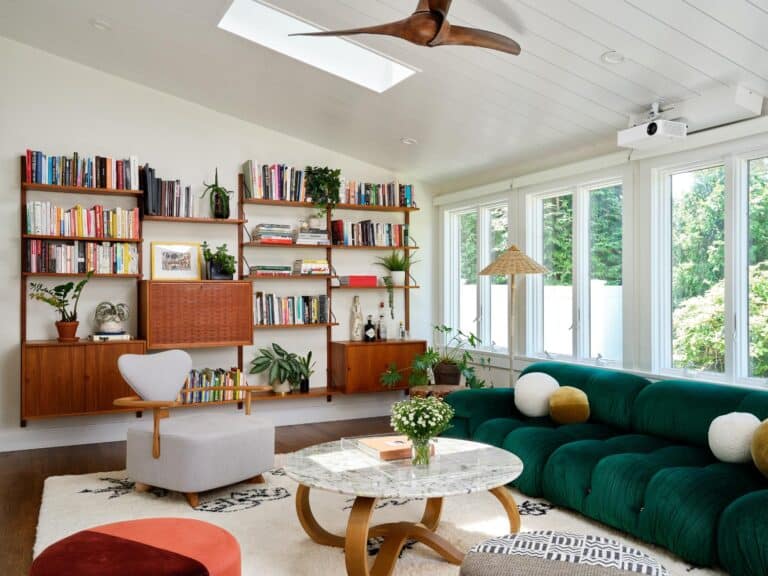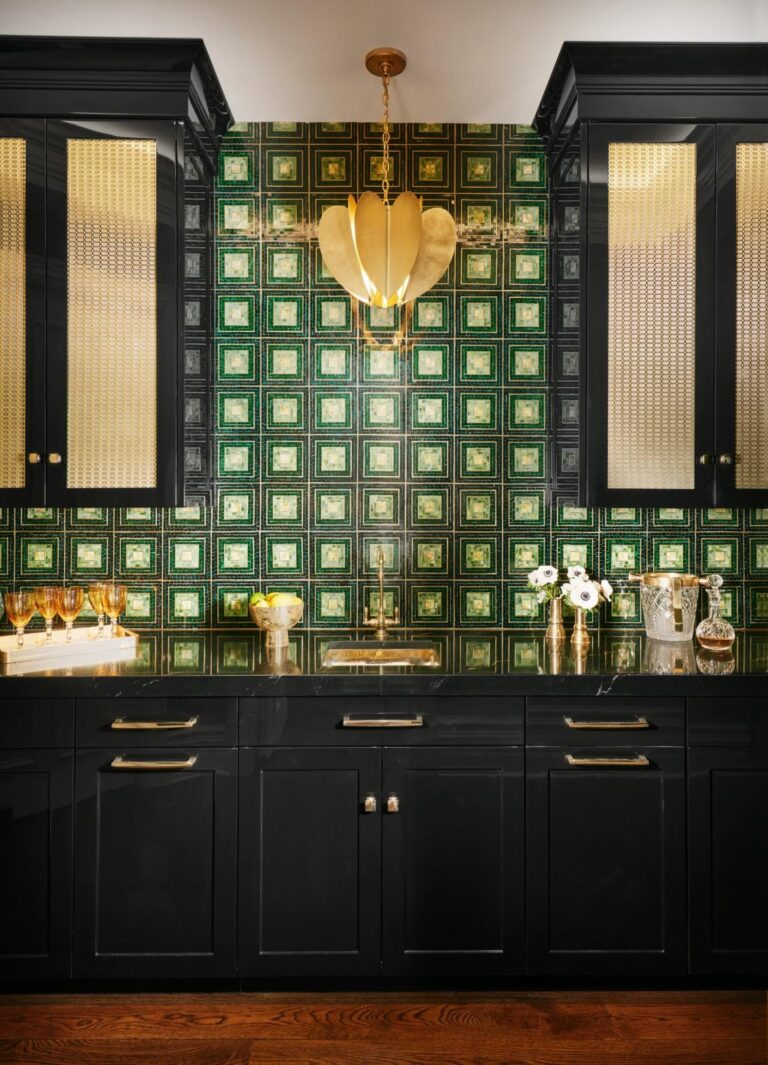Everyone has a favorite spot in the house. For some, it’s a living room where you can relax in style. For others, it’s a state-of-the-art kitchen that’s beautiful enough for hosting a cocktail party. Here, local designers and architects share their most successful spaces—and insider resources—so you can create the room of your dreams, too.
Douglas VanderHorn of Douglas VanderHorn Architects shares his inspiration for this airy kitchen: This multipurpose kitchen in Darien, CT, is formal enough for a party, but also equipped for serious cooking. Architect Douglas VanderHorn worked with Fox Hill Builders to strike that balance. The space features sophisticated Calacatta Gold marble countertops, satin nickel cabinet knobs and pulls, and sleek ceramic tile from D&D Homes, which forms a herringbone pattern behind the Wolf range. The coffered ceiling and Belluno pendant lights by Vaughan bring elegance to the room. For meal prep, VanderHorn opted for a generously sized island, which houses a built-in dishwasher and storage for cookbooks. Recessed wood panels by Byrne Woodworking conceal the SubZero refrigerator. The serving pantry—which connects to the dining room—holds china, silverware, and other amenities. The result is a kitchen “that serves as the hub for daily life,” says VanderHorn. “It’s the life of the party with enough space to prepare food and entertain family and friends.” vanderhornarchitects.com




