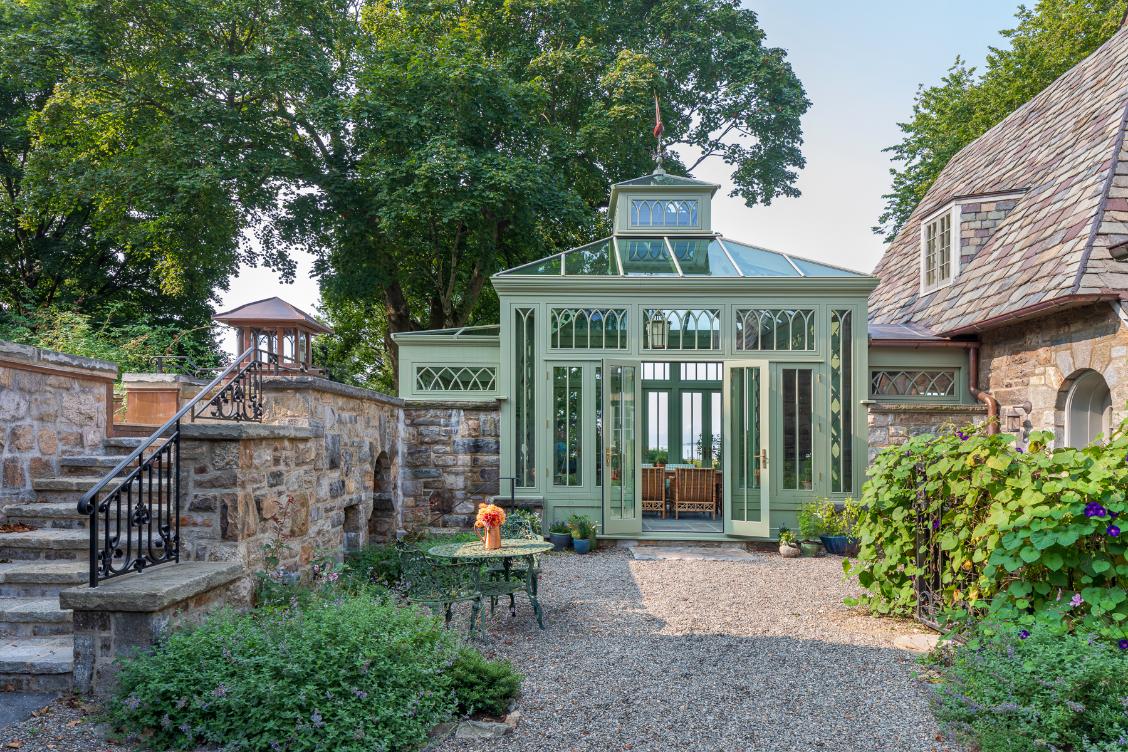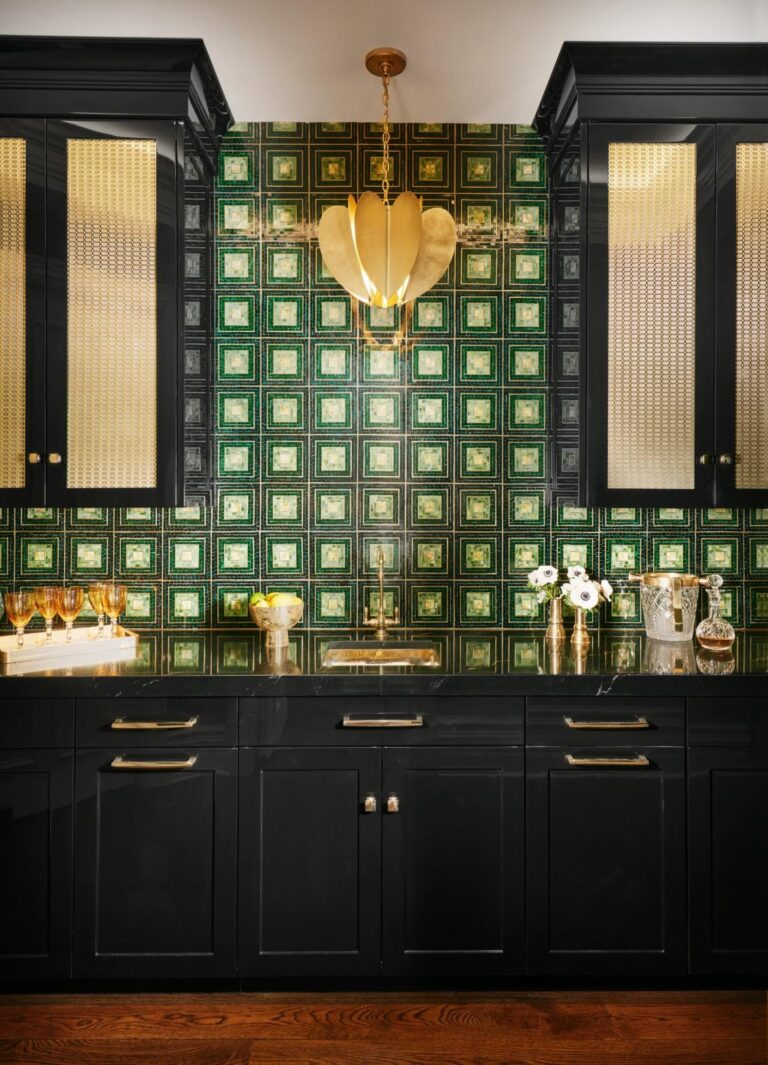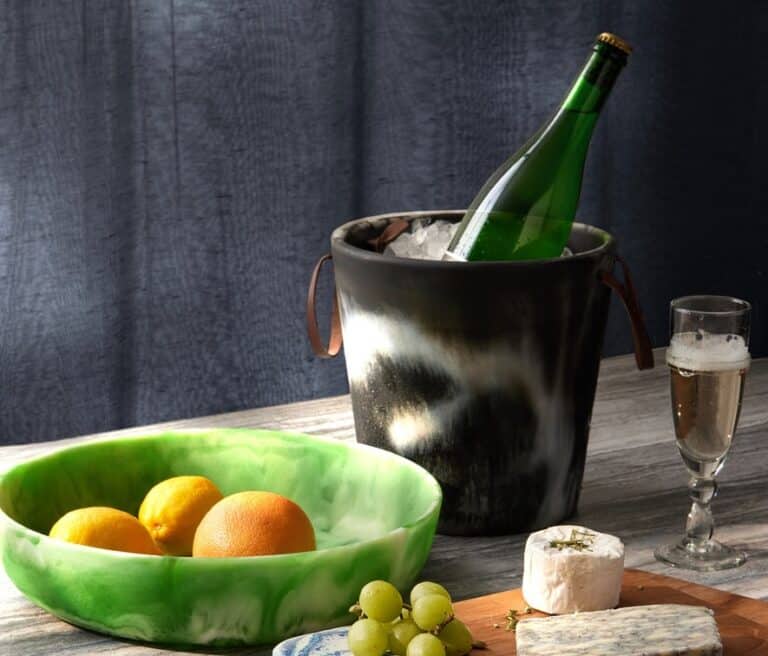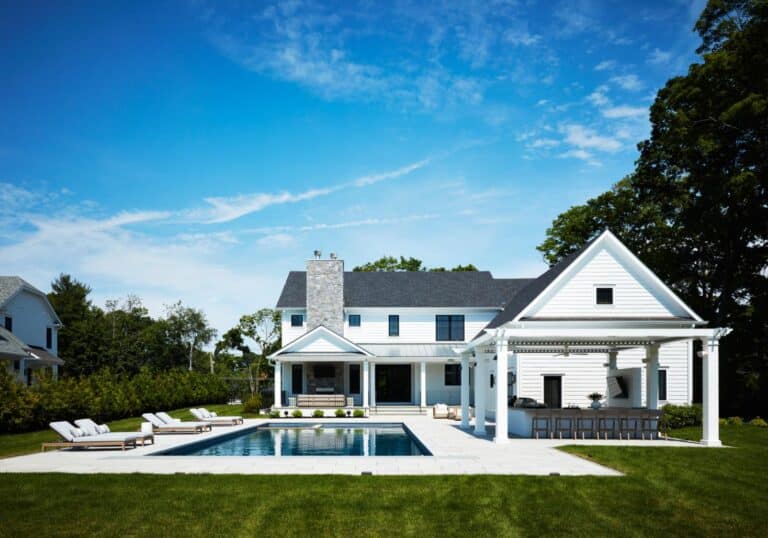Green shoots amid bare shrubs and trees inspire us to look outward toward our lawns this time of year, but this cold spring weather reminds us sometimes garden season needs a soft opening, a conservatory, flower cutting room or propagation room is just the ticket for bring a little of the outside in. Some homeowners look to construct something for serious growing while others don’t want to overcommit. No matter, say experts. There’s something out there for everyone. “Designing a biophilic space can range from a greenhouse meant for serious growers, to a place for cutting fresh flowers to a space to showcase beautiful greenery, embracing what nature has to offer for the sheer purpose of appreciation and décor. In all cases, a garden room can contribute to a sense of calm, well-being and mindfulness,” says Lina Galvao, co-founder, architect and designer at Curated Nest in Greenwich, CT. “In that vein, create a garden room that works for you, without the pressure of having a perfect green thumb.”
We talked to three designers who customized a space indoors perfect for plants, and people, to thrive.
Floral Fancy
This blue-hued cutting room was part of a larger renovation to the kitchen, mudroom and family room of a Greenwich, CT, family home. Burr Salvatore Architects, with offices in Darien, CT, and NYC, worked with Hemingway Fine Homes to design a cutting room that is as beautiful as it is functional. The space opens directly to the owner’s cutting garden. To tie the space to the outside, Interior Designer Leason Cercy chose a shade of blue wallpaper and painted the millwork blue, then sourced reclaimed brick laid in a herringbone pattern for the floor. A large custom sink is made from Nero Marquina marble and acts as a convenient and durable drop zone for fresh flowers. Under the sink, a compost for food scraps and large drawers to store the resultant compost are discreetly hidden. “Many grand old houses had a utilitarian space for arranging flowers directly off of the garden,” says Mary Burr, designer, architect and co-founder of Burr Salvatore. “This was a renovation of a traditional brick Georgian, so a cutting room seemed in keeping with the vintage of the house.”
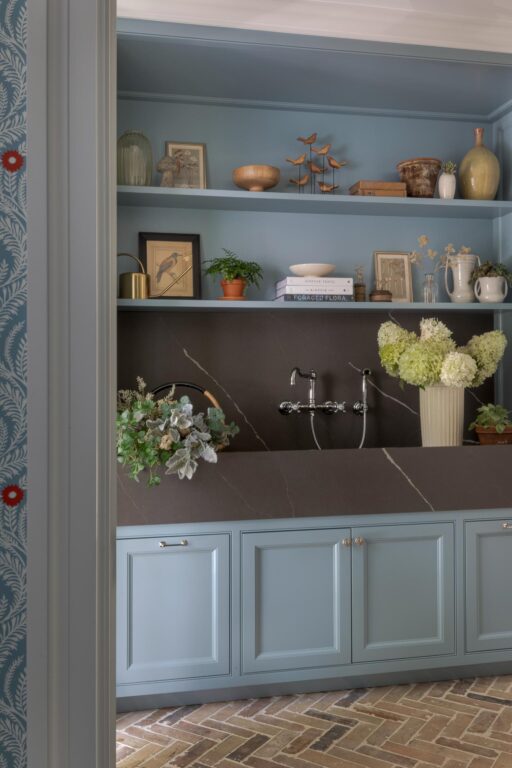
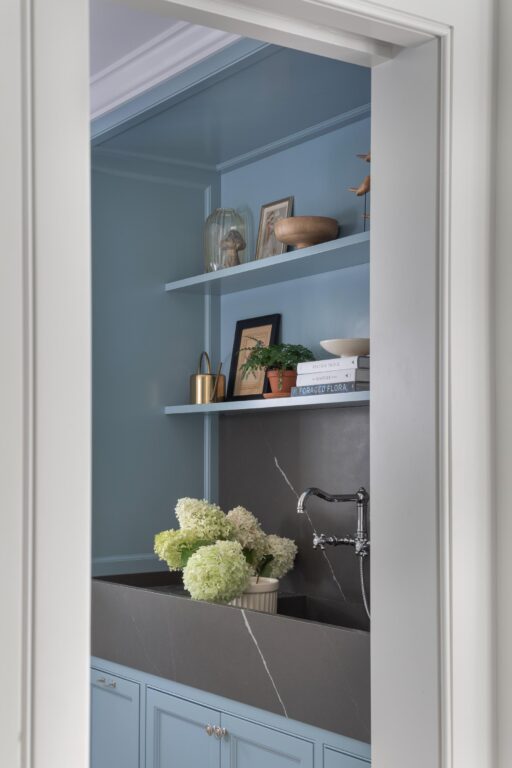
The millwork and marble are custom designed. A faucet and attached sprayer from Rohl, sourced from Waterware/Plimpton & Hills, make clean-up easy. “Open shelves are a great way to store and display vases when they are not in use,” says Burr. Planning ahead for water in this type of space is critical. Set your faucet “high enough that you can fit a vase under it,” and “if you have stone countertops inside the sink as this does, pitch them towards the sink so water doesn’t pool,” she advises.
Multi-Purpose Mudroom
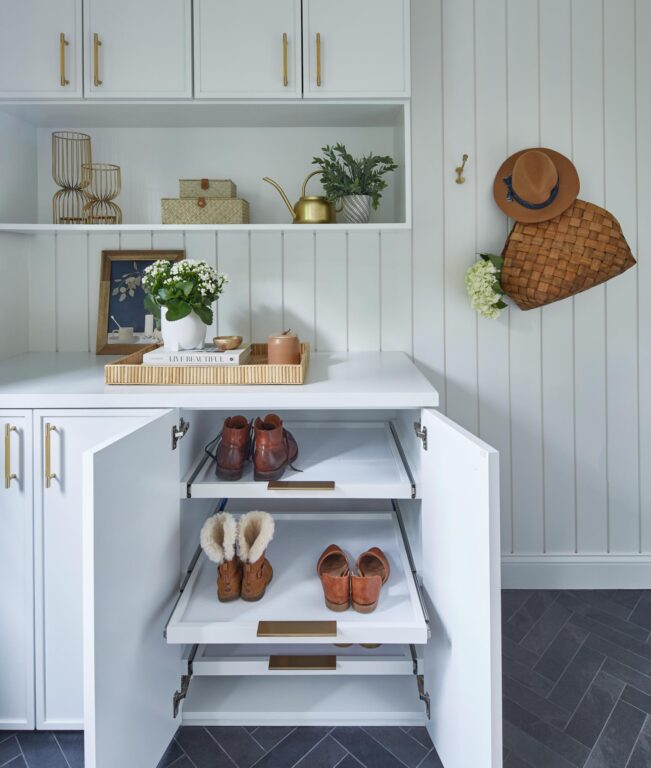
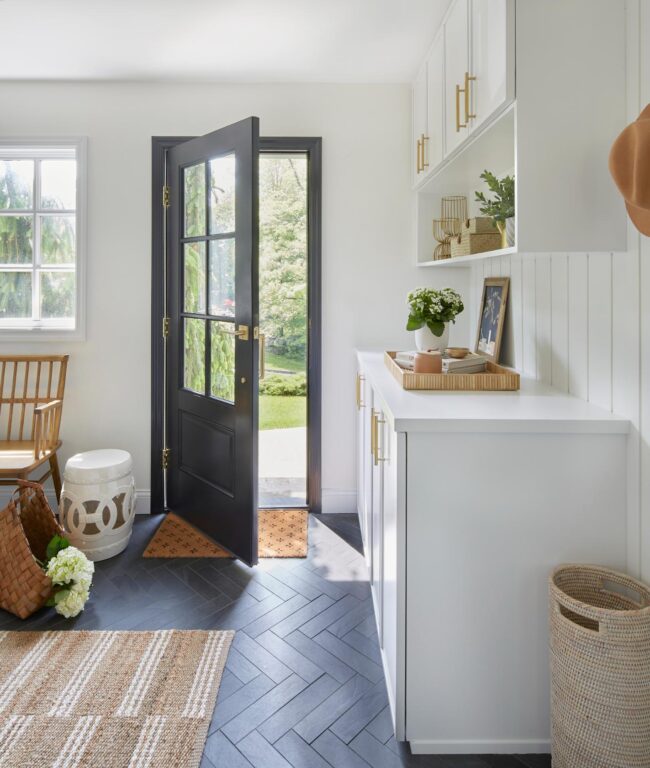
Sometimes, carving out room for potting or flower cutting means finding ways to use your space creatively. Lina Galvao and Erin Coren of Curated Nest in Greenwich, CT, did just that for this family home in Briarcliff Manor, NY. As part of a full remodel, they transformed a former laundry room into a multi-purpose mudroom. “The homeowner is not a hardcore gardener but wants to bring nature into the home in a dedicated and intentional manner,” says Coren. Farmhouse elements and a neutral palette with pops of green give a greenhouse feel to the room. A gray porcelain floor tile laid in a herringbone pattern is from Rye Ridge Tile and durable rugs from Momeni are practical and pretty. Gold cabinetry hardware from Forge Hardware Studio elevates the whole look. “While this can be called a mudroom and garden hybrid space, we drew inspiration from other garden rooms, which feature darker floor tones and a light and airy palette overall,” says Galvao. “This space is a workhorse for the family in that it needs to provide storage and organization, but it also serves as the only space in the home dedicated to biophilia.” While the room has plenty of hidden storage for coats, accessories and shoes, open shelving and counter space allow room for plants, whether potted or cut and put in a vase. “There are many degrees of how elaborate you can get, depending on your commitment,” says Coren. “The most important factor is that the space is sustainable and maintainable for your lifestyle. If you love gardening every day or every weekend for hours, consider all the bells and whistles. If it’s an occasional hobby, the chosen plant species should have lower maintenance, and the space can function more as a place to relax and enjoy nature.”
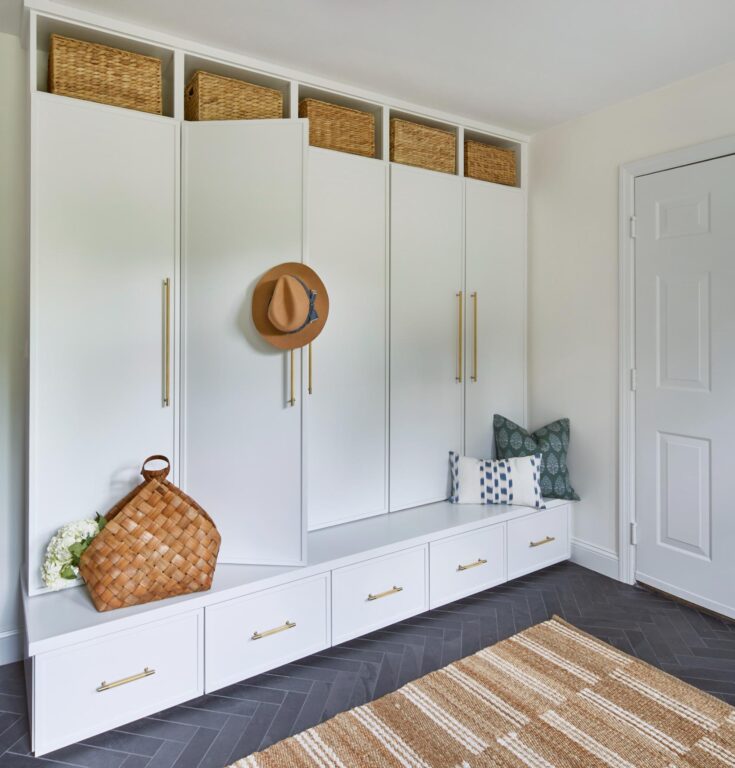
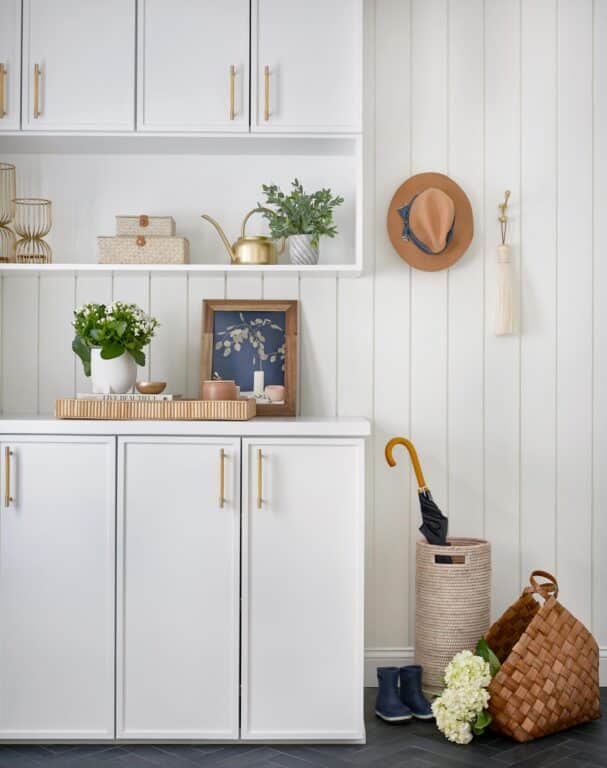
Kew-Inspired Conservatory
Sometimes just having a place to engage with nature and take in the view is all you need. So was the directive to the team of designers and architects at Conservatory Craftsmen, based in Minneapolis, MN, to design this conservatory in Greenwich, CT. The highly skilled team of conservatory fitters works across the globe to design conservatories for residential and commercial spaces. Their clients’ needs range from professional and residential greenhouses to conservatories where plants and people can gather. The homeowners wanted to have a place to socialize and take in the view. It also provides the ideal climate to bring in potted plants from their terrace during cold New England winters. Set on a waterfront property with views of Long Island Sound, the traditional stone-clad home was being renovated for the modern family with nod to traditional architecture. “The owner of our company, Jim Hewitt, traveled to Kew Gardens and the Chelsea Garden Show as much as possible to get inspiration for our clients,” says Evan Cohoe, a designer on the team, who chose glass, mahogany and steel to form the structure inspired by Kew Gardens in London, England.
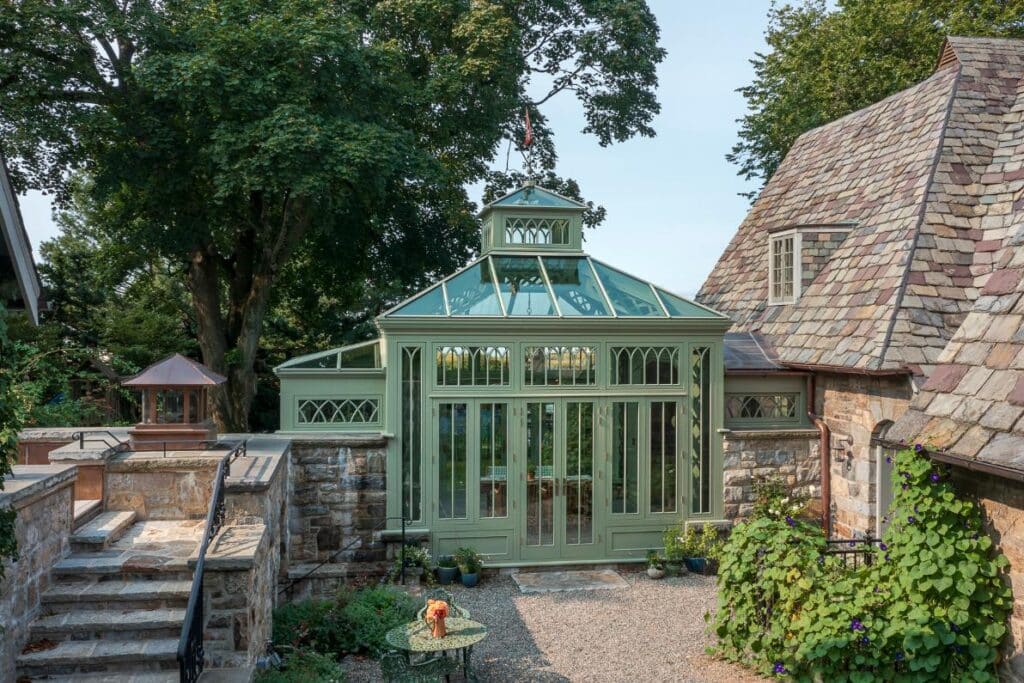
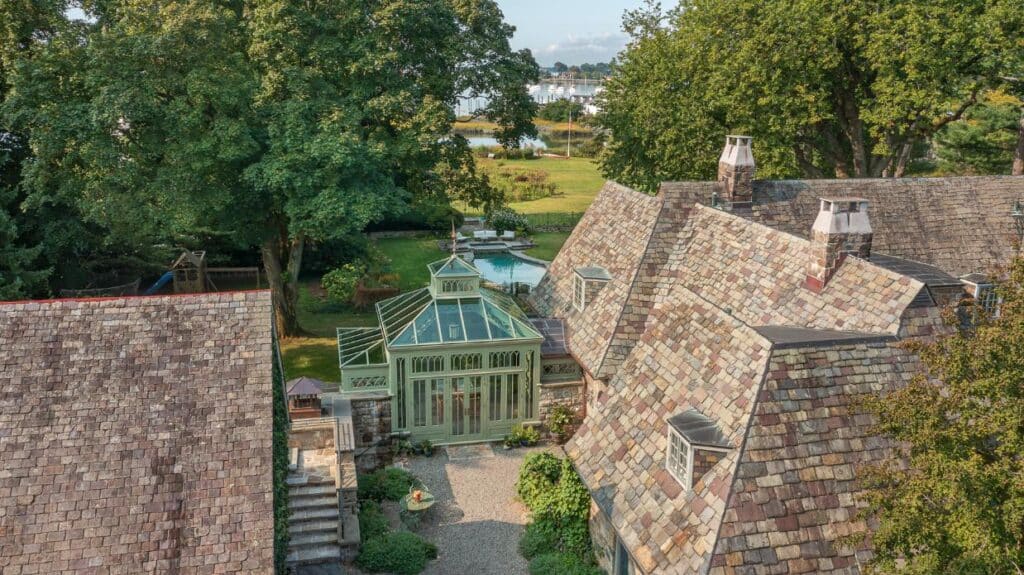
Details like the cut steel beam overhead, gothic style arches in the windows and bluestone floors add interest to the space. Light pours in from every angle, so the cuts in the steel beams are both practical and pretty. Architects chose a high-quality safety glass with low-emissivity (low-E) coating to keep UV rays out and prevent furniture and fabrics from fading. It also filters infrared light, which causes glass-enclosed rooms to heat up. French doors open on either side of the space, allowing you to walk right out into the gardens. The frame is inspired by 19-century industrial structures and built with sapele mahogany. It’s high-density interlocked grain is durable and long-lasting. Everything is painted in breathable paint from Finland in an earthy green—chosen to be in the same hue as aging copper patina. It gives the space a “consistent visual language,” says Cohoe.
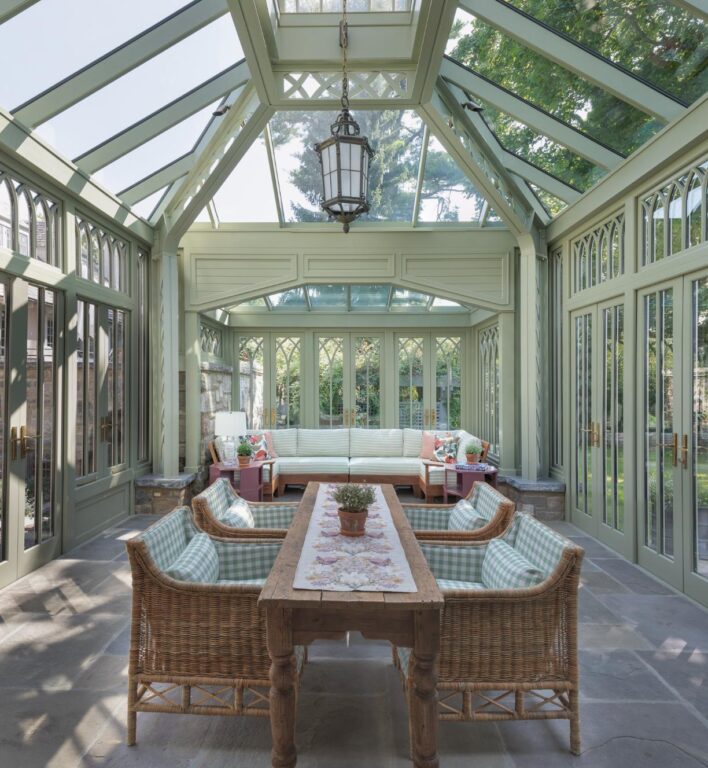
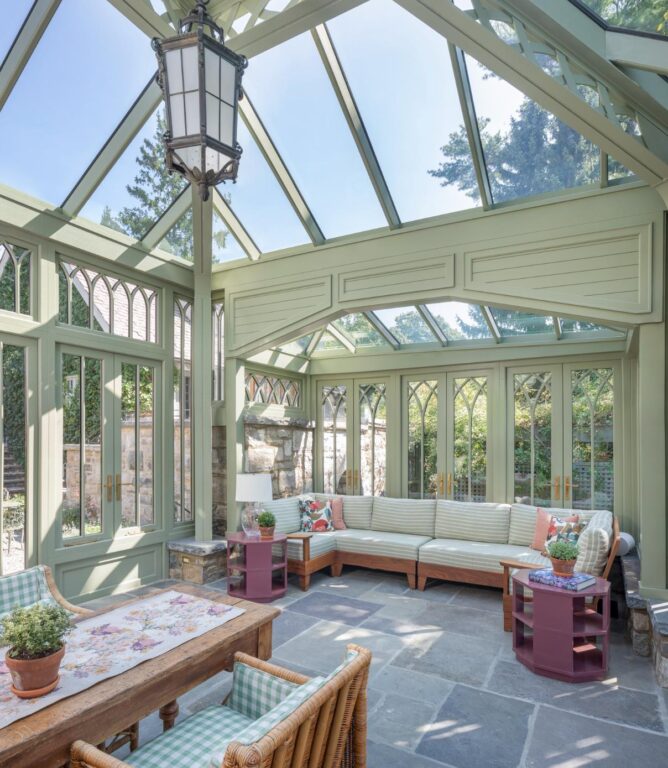
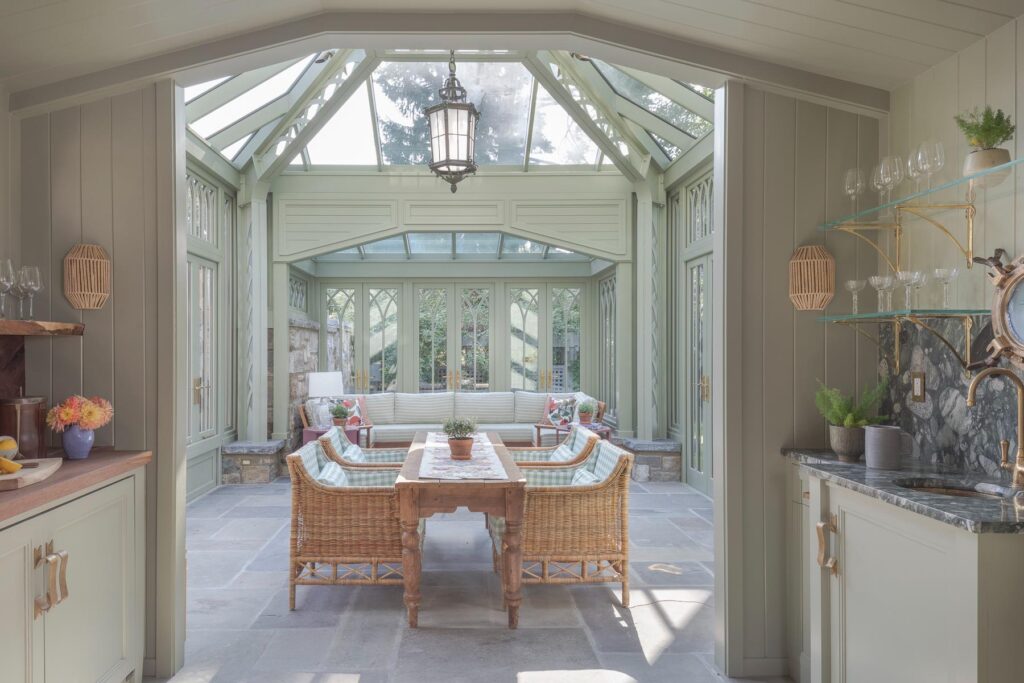
The structure not only gives the family a place to connect with nature, it also serves an architectural purpose: connecting the home to the new grotto and gravel courtyard. “The landscaping was extensive, and the real driver of the landscape was this grotto area,” says Cohoe. “It was just very disjointed, and this conservatory brought the whole project together. This is a fun little living space, and they are going to get a lot more use out of it now.”
To connect the conservatory to the house, Conservatory Craftsmen constructed a utilitarian space with counters and cabinets on both sides that are versatile enough to host cocktail parties or cut and arrange flowers—one counter is walnut butcher block, the other is marble and has a sink. Both have storage and shelving. The space is united with the dining room by French doors. “When they are having parties, they open the conservatory and they’ve tripled their space,” says Cohoe.
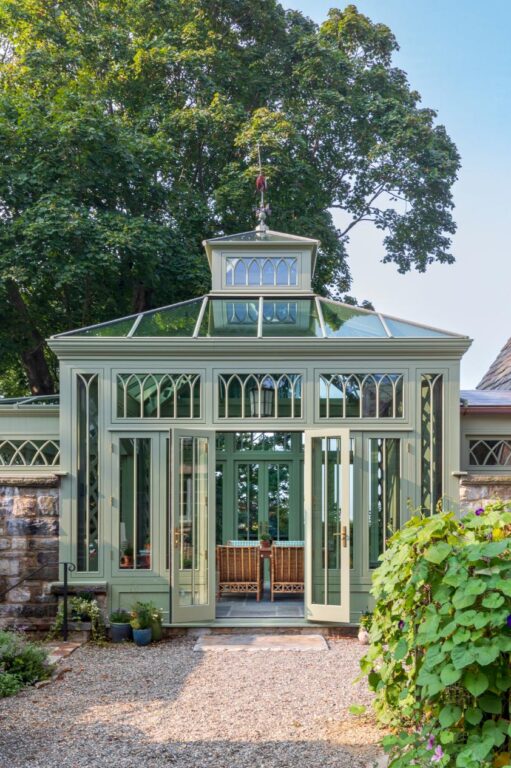
SHOP VASES
Shop hand-picked products from our editorial team.

