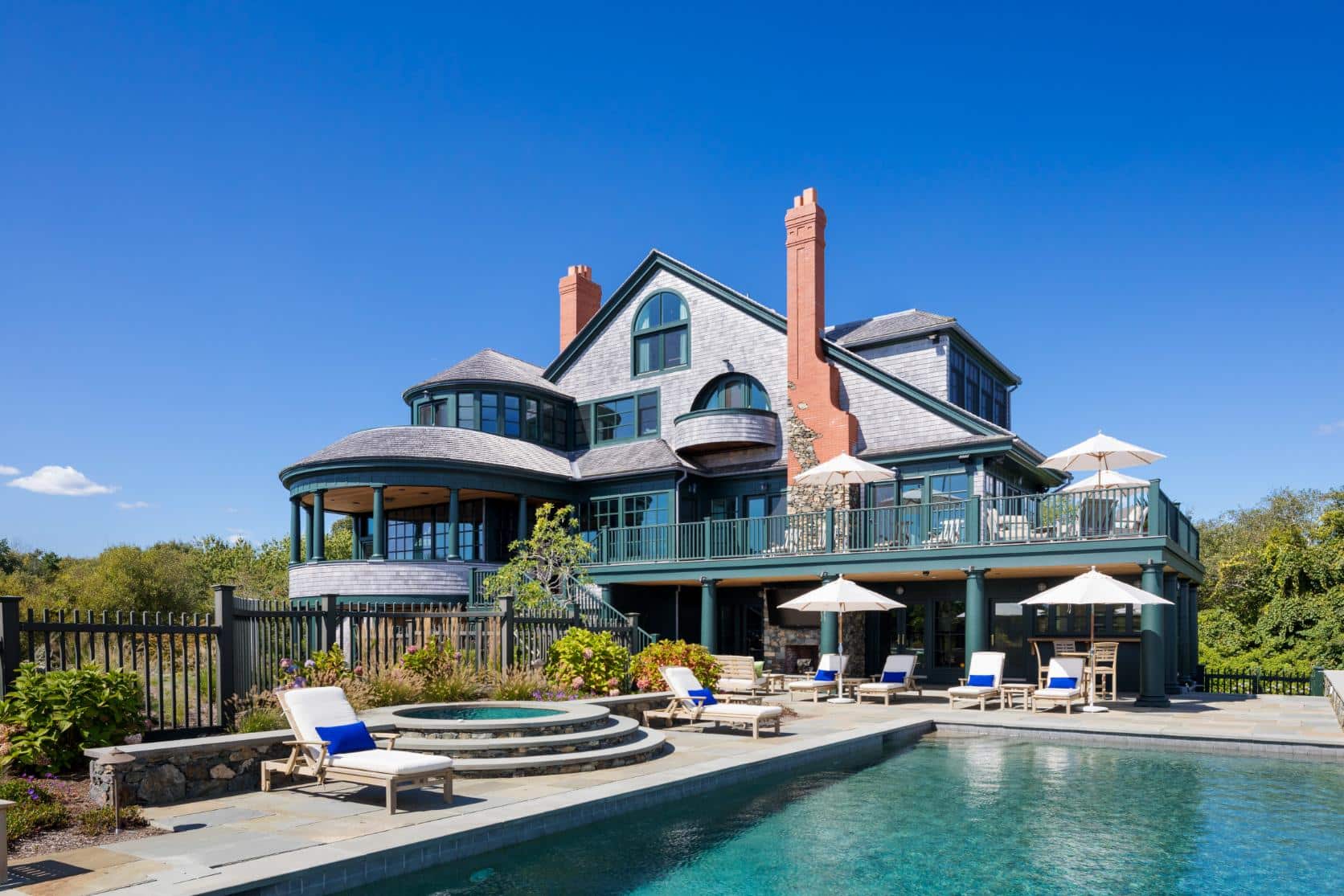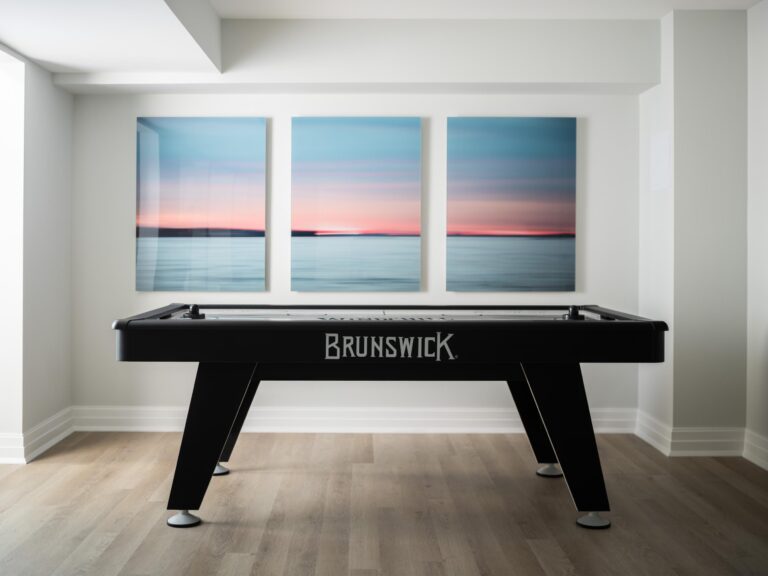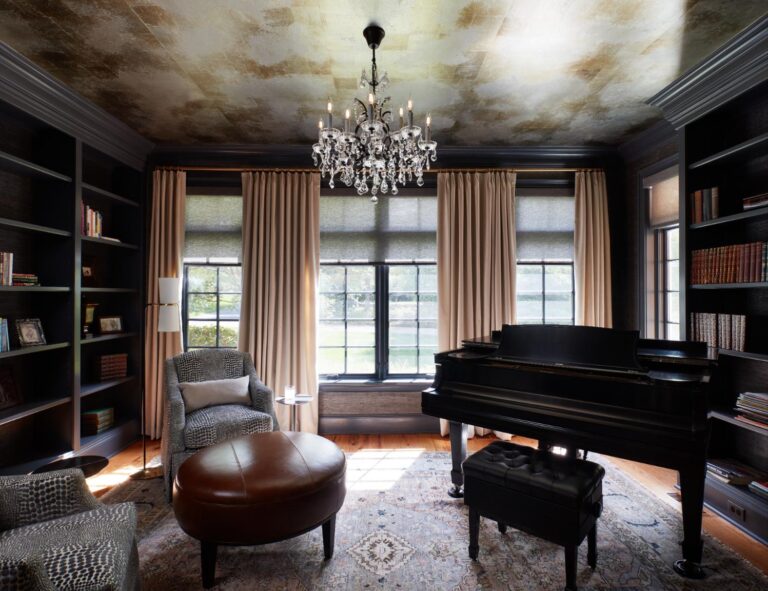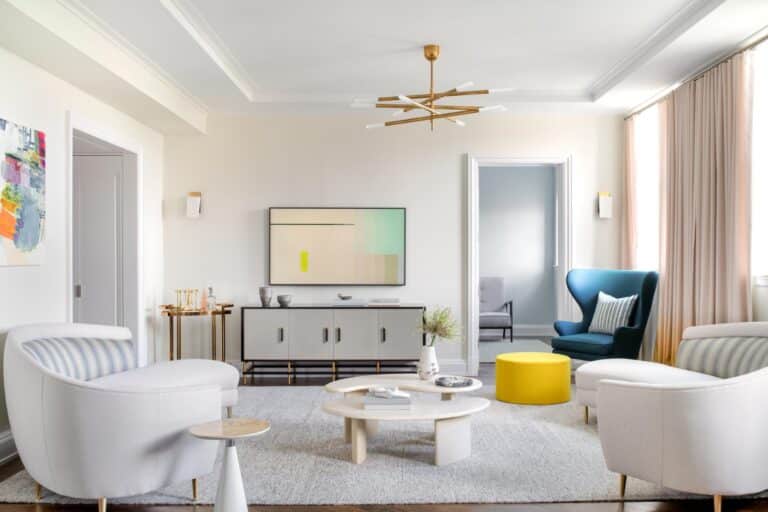Poolside living was paramount when the owners of this summer home in Rhode Island called on Interior Designer Jocelyn Chiappone of Digs Design Company to reimagine the New England shingle-style home for their family. The original home was built in 1987 and designed by Bill Burgin, who took advantage of the home’s elevation and soothing views of the ocean and nearby ponds. “We were immediately drawn to its classic coastal bones: mahogany windows with brass fittings, shingle cladding and gracious proportions,” says Chiappone. “Rather than reinventing, we focused on elevating.”
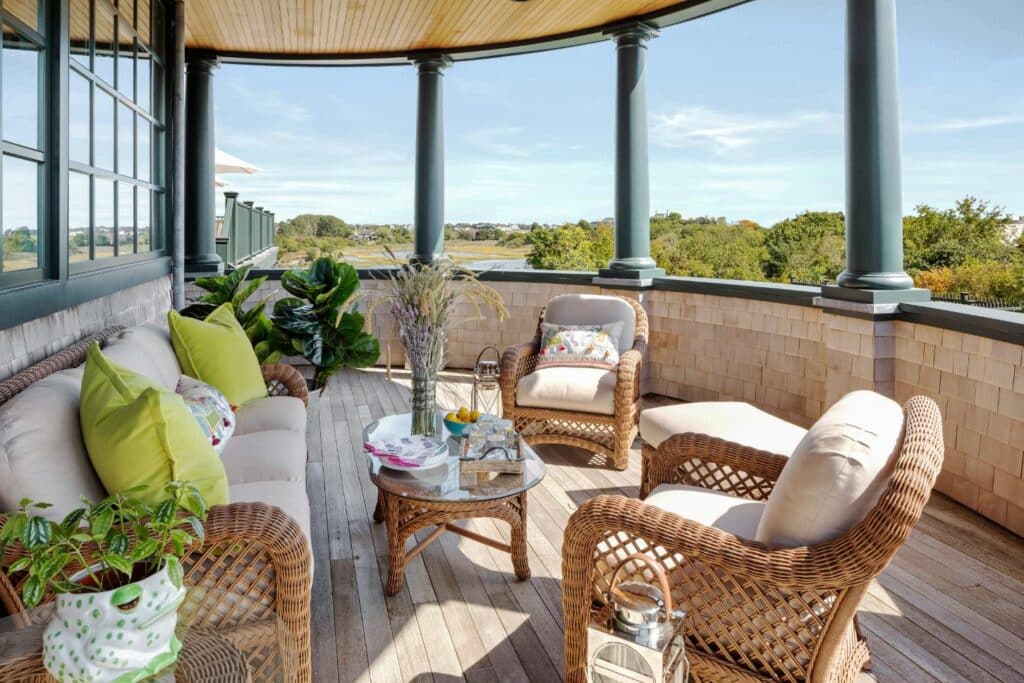
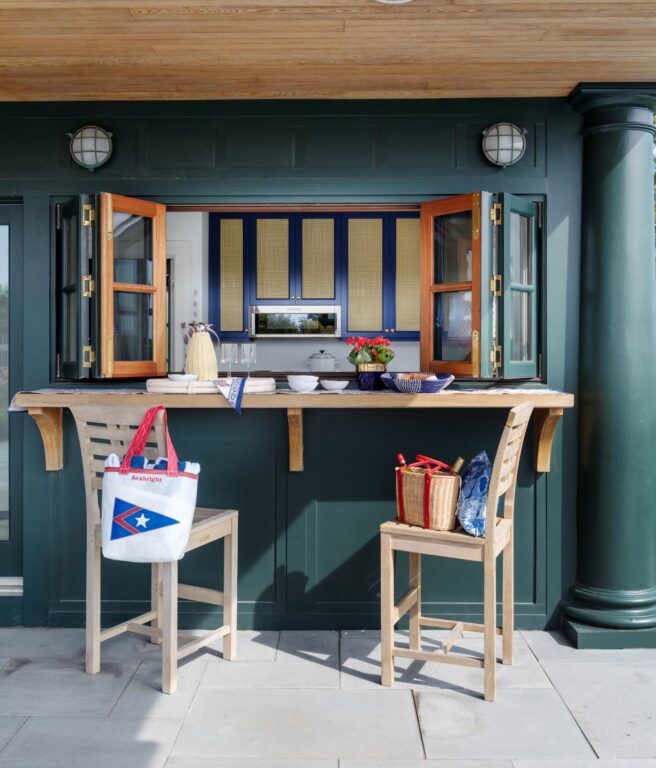
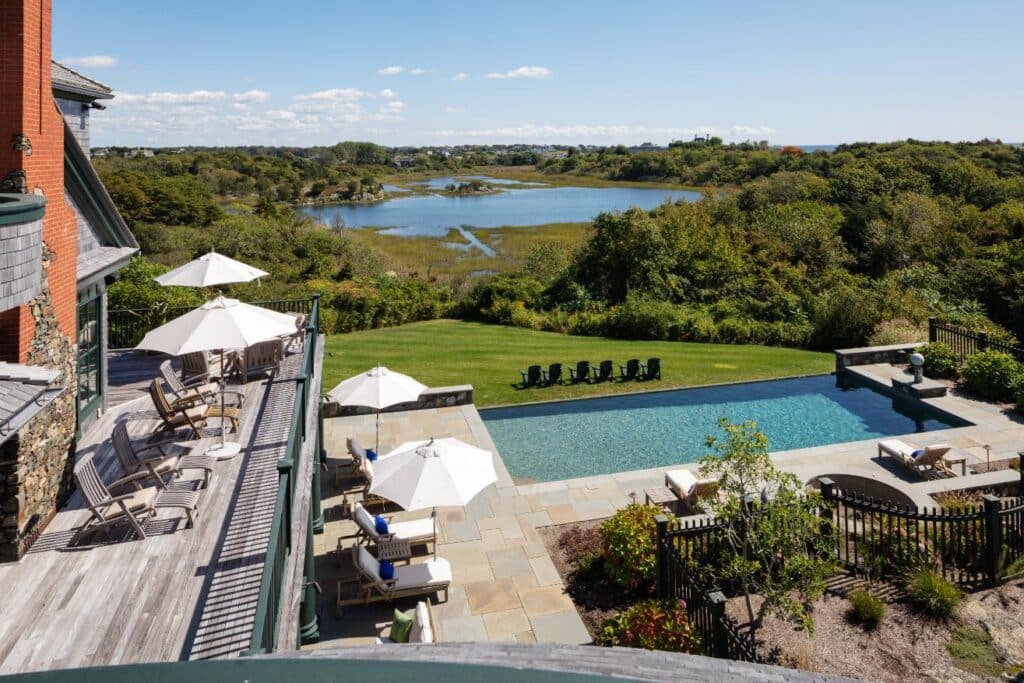
For Chiappone, that meant keeping existing tile and cabinets in the pool bath and pool kitchen but giving them a fresh new look. “It was a great reminder that smart, budget-conscious choices can still lead to beautiful and luxurious results,” she says. “Thoughtful design isn’t always about starting from scratch—it’s often about seeing potential in what’s already there.”
The homeowners wanted a space that flowed easily from the comforts of the living room and kitchen to the relaxation of poolside summer living. They loved the fact that the home already had a “pool kitchen”—a second kitchen on the lower level that opened to the patio and pool, but it felt dated. Chiappone settled into a quintessential nautical look for the design aesthetic. “For this home, it was about capturing the essence of Newport’s coastal elegance without slipping into kitsch,” she says. “A restrained palette of navy, mahogany and brass gave us that timeless maritime aesthetic.”
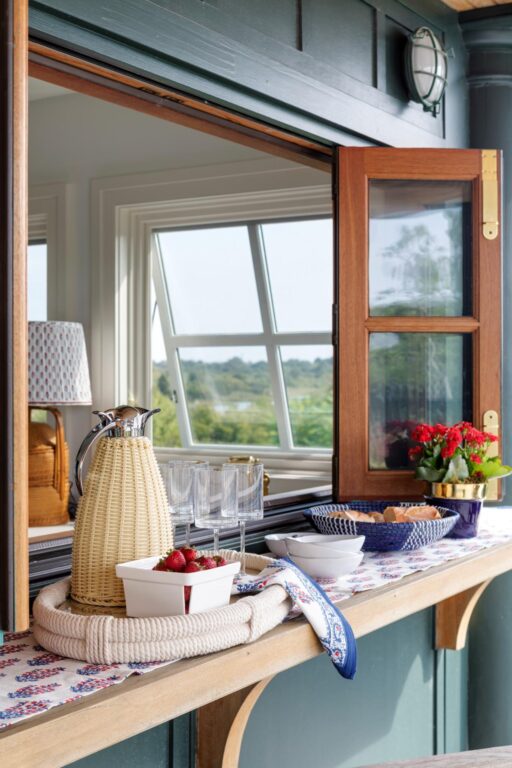
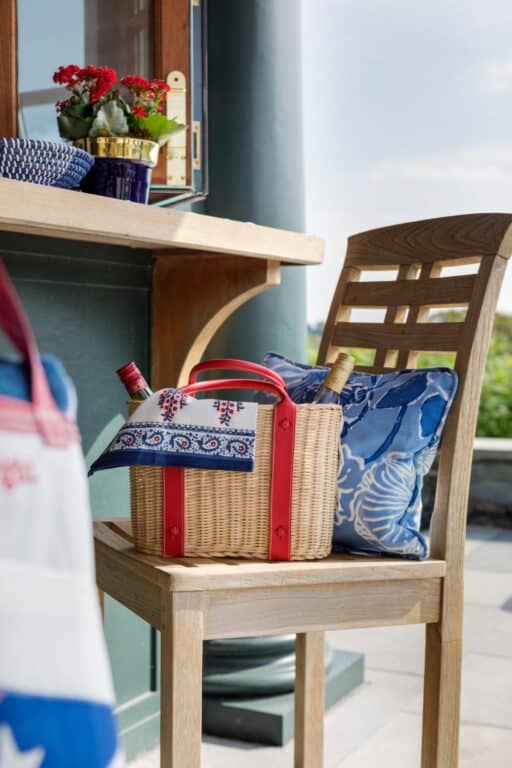
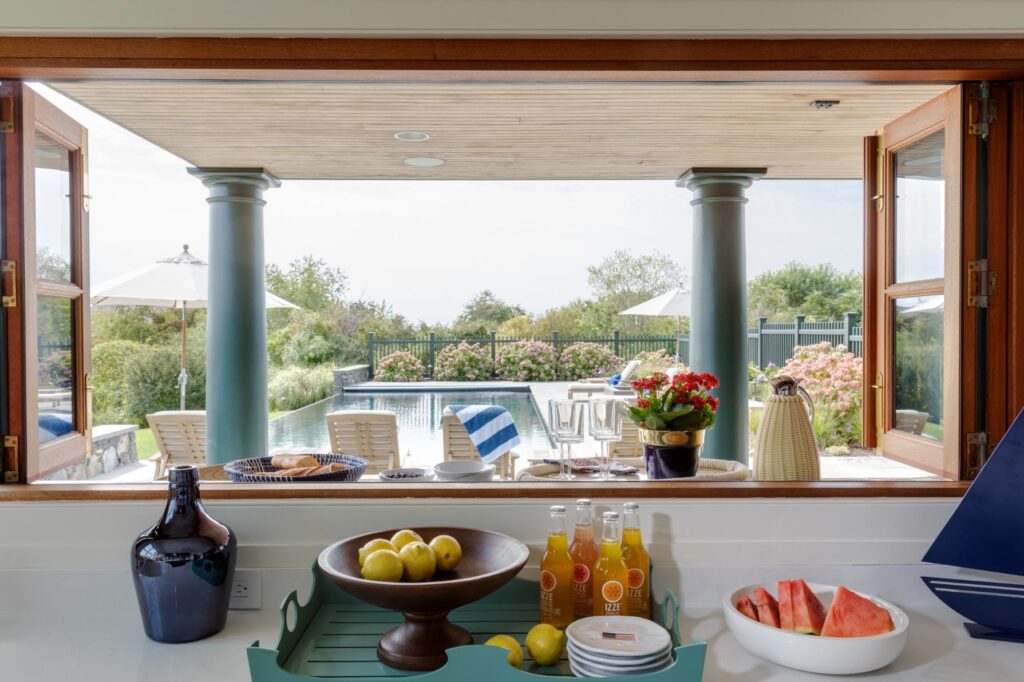
The cabinetry in the pool kitchen was renovated with new doors and brass mesh insets. A navy blue Star range, which was color-matched to the cabinets, is now the focal point of the space. Windows let in light from every angle. While two small side windows were painted white to blend seamlessly, the large window over the serving counter is framed in mahogany with brass hardware, creating interest and beautifully framing the views to the pool.
“The result is classic and coastal, but with a joyful and fresh approach,” says Chiappone.
While it was at one time en vogue to keep color and pattern to a minimum in a small bathroom, today’s trend is toward creating a “jewel box” effect in small spaces, so Chiappone did just that to give the pool bath a fresh, new feel. The existing blue tile felt tired by itself, so the designer brought in a Pierre Frey mosaic wallpaper to complement the existing finishes and introduce more color and movement. “That bold pattern turned the bath into a showstopper and made it feel intentional and current without a full gut renovation,” she adds.
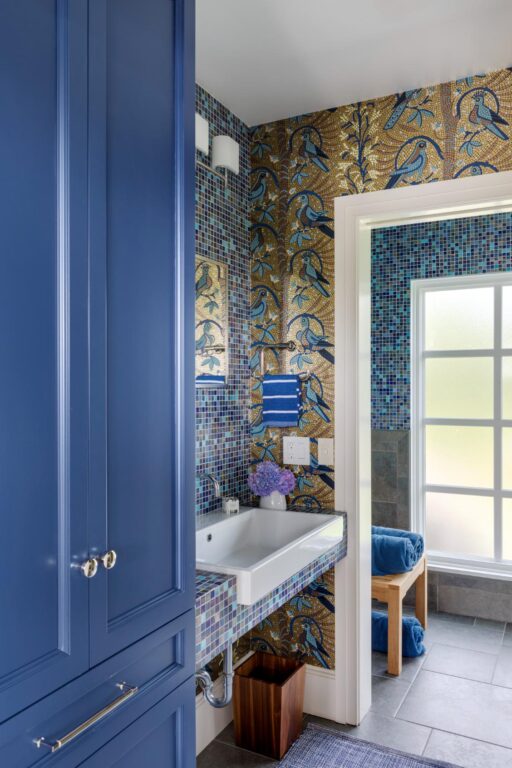
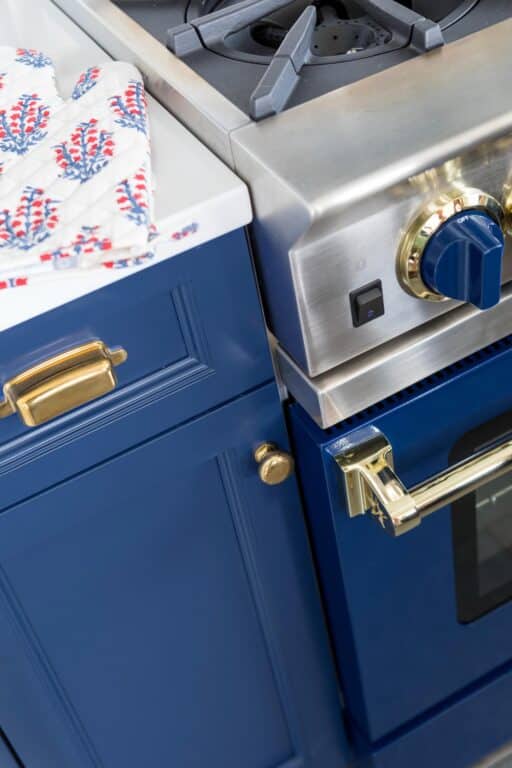
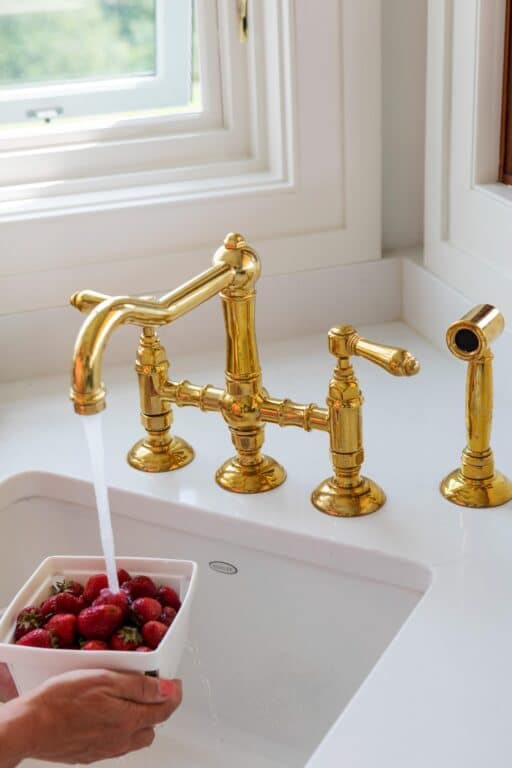
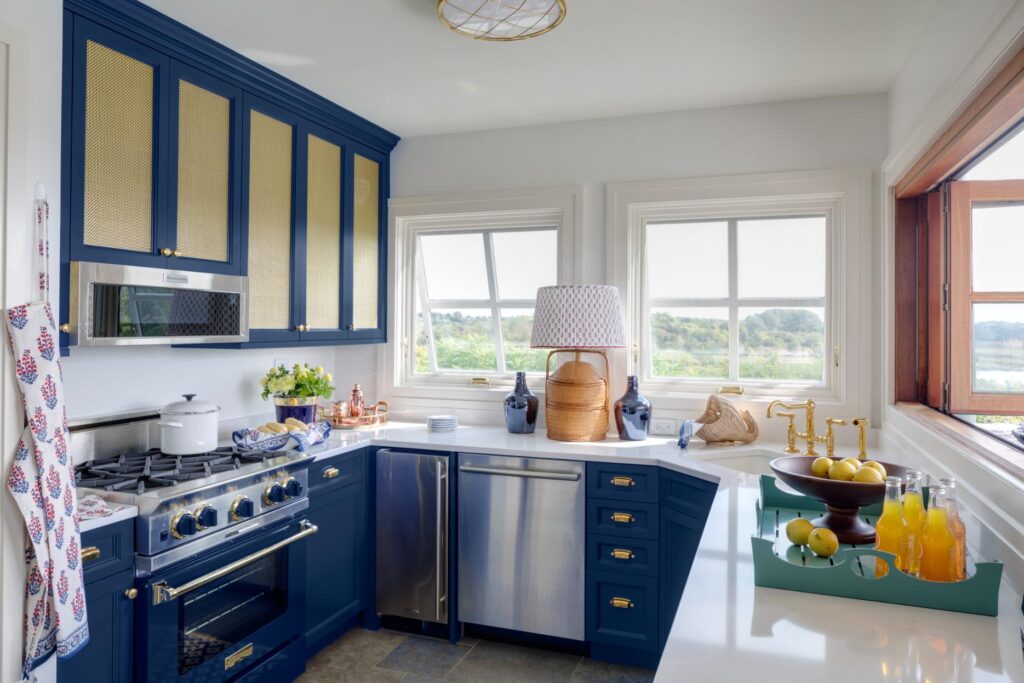
Because the home had so many spaces to enjoy outdoor living, each designed with a distinct purpose, Chiappone needed to create an identity for each that was all its own. The poolside bar and kitchen are designed for casual meals and entertaining outdoors. “The cabinetry and finishes were selected to withstand the elements while still feeling elevated,” she says. While the covered porch is meant to be a shaded retreat and an extension of the indoors with lounge seating and a TV. Upstairs, two sides of the main floor are wrapped in decking, allowing you to take in the view from every direction. “The layout allows for fluid transitions between lively gatherings and quiet moments,” says Chiappone.
While no two projects are alike for Digs Design, Chiappone says, with every project, they work with the homeowners’ lifestyle and taste to craft a design that is unique to each home. “For this particular project, our goal was to create joy for family and friends to enjoy their summer months together,” she adds. “It was all about making the most of the beautiful location.”
Photo Credit: Greg Premru
SHOP HOME FAVORITES
Shop hand-picked products from our editorial team.

