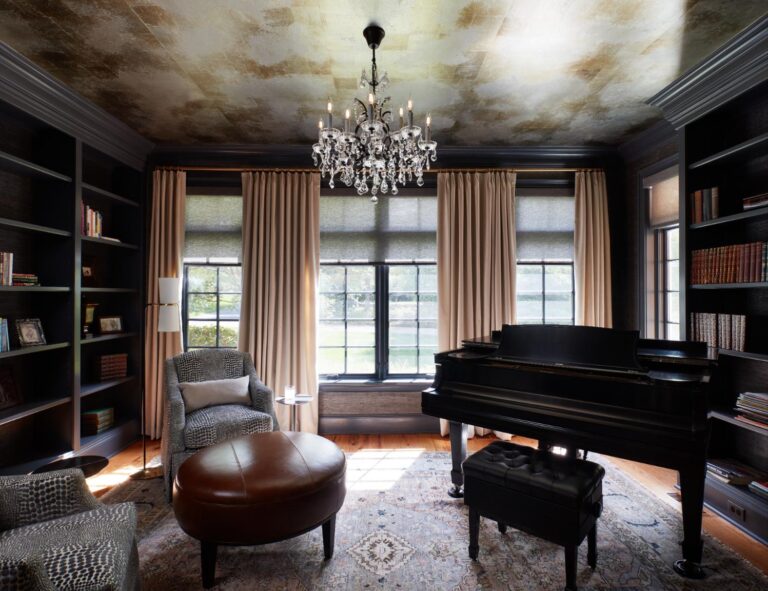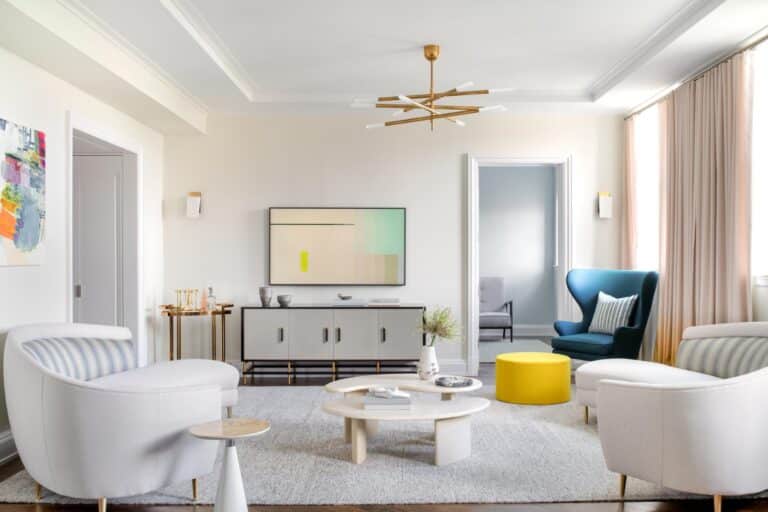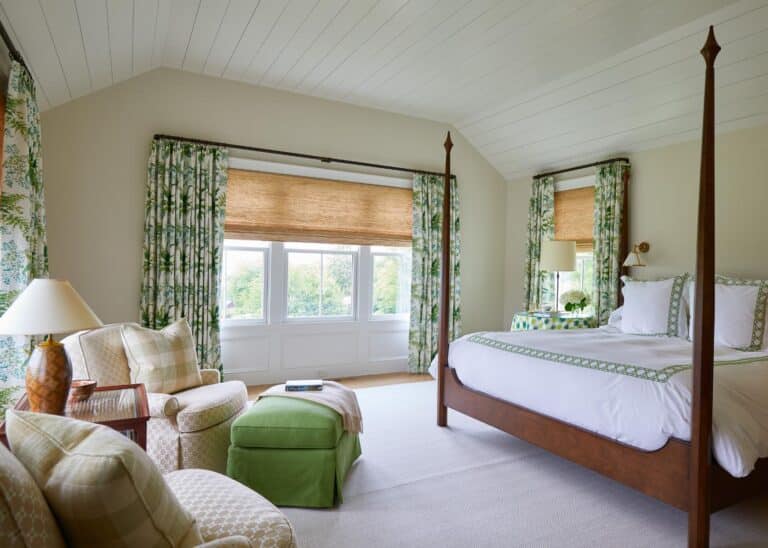Whether front foyer, mudroom, or pass-through, your halls express your personality and can sometimes be the first thing guests see. Here’s a look at a few thoughtful and personality driven designs from the pros.
Cozy Big Sky Mudroom
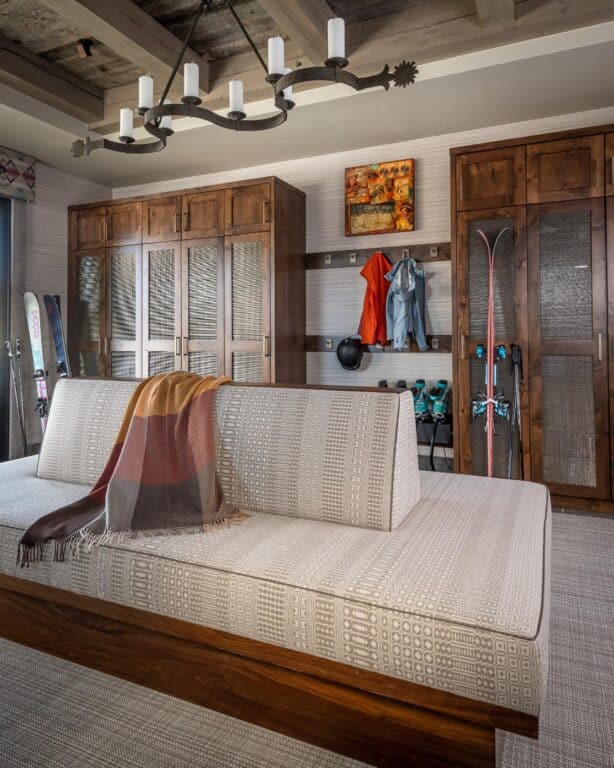
With a slight nod to Western culture and all the essential storage details, Interior Designer Amy Andrews, owner and founder of her eponymous firm in Greenwich, CT, helped her clients reimagine their ski-in/ski-out room for their Big Sky, MT, home. A performance woven rug from A.T. Proudinan provides a soft and practical surface underfoot for those coming in out of the cold. A Helios chandelier from Formations in California hangs above the custom four-side bench upholstered in Pollack’s wool Patternmaker fabric. “We made sure there is plenty of room for everyone to gear up for a day on the slopes, as well as come back to trade ski boots in for slippers and hot chocolate,” says Andrews.
Hand-finished walnut details on the double bench tie into the finish of the wood and metal lockers and coat hangers along the wall, all providing plenty of storage space. Philip Jefferies’ Temple wallcovering, a textured luxury vinyl, in a stone color warms up the room. “The ski room is not only beautiful and inviting, the layout is tailored to perfection with lockers and storage for anything one might need to have a truly exceptional ski day or après ski experience,” adds Andrews.
Cheerful Greenwich Entry
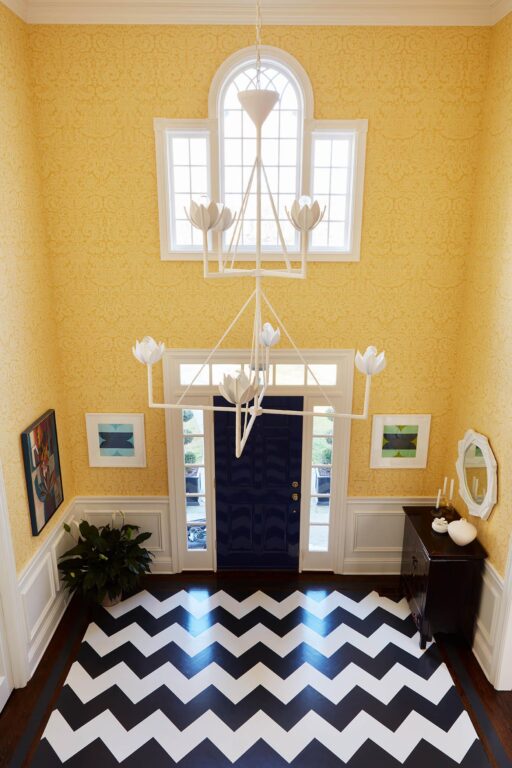
When Last Detail Interior Design principal designer Carey Karlan was called on to liven up the foyer of a traditional colonial for her Greenwich, CT, clients, she turned to a warm, buttery yellow to answer the call. “Yellow has been out of rotation in the design world, and this application looks new and fresh against the black and white carpet,” says Karlan. Rather than selecting expected and formal patterns, Karlan juxtaposes the overscale yellow Farrow & Ball wallpaper with some dynamic prints. She called Shelley Denning Paint to apply a black and white chevron pattern to the floor to complement the Serenity Onyx Gray stair runner. “Painted floors are not just for country houses,” says Karlan. “They can be sophisticated and modern.”
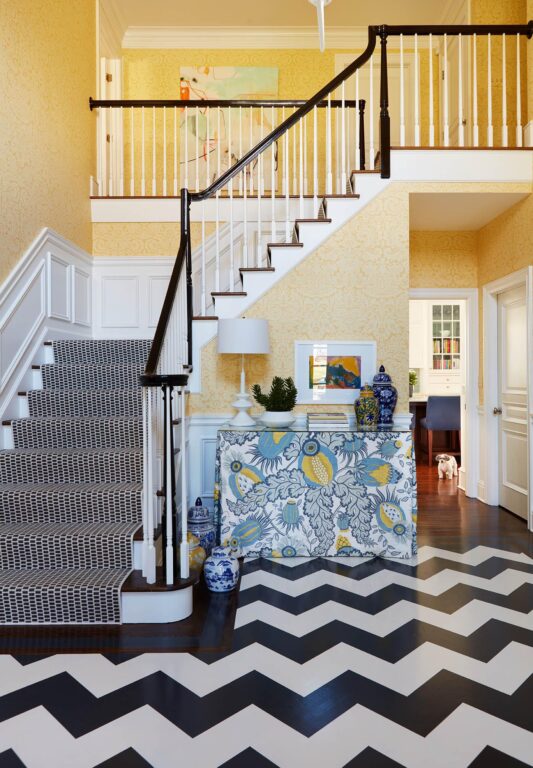
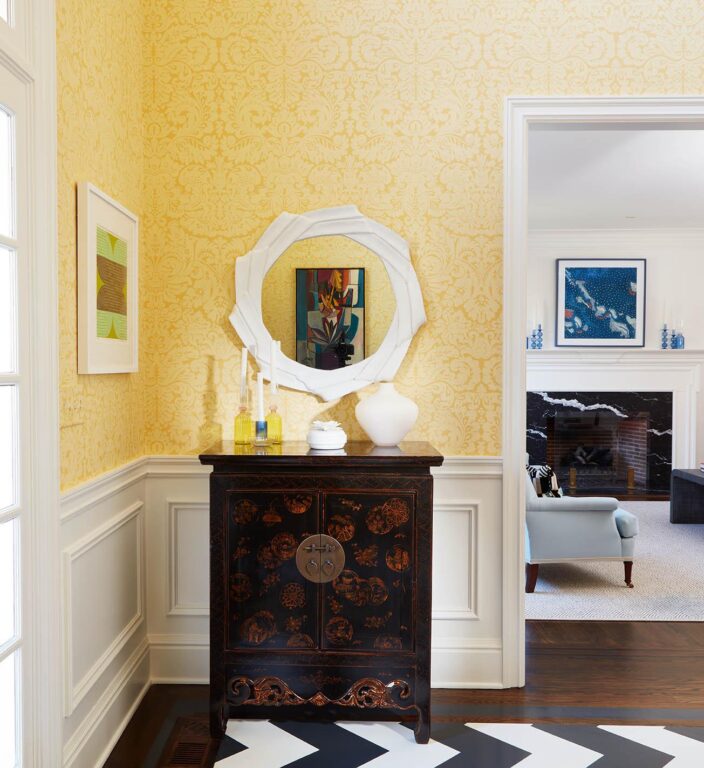
Then she chose a Holland & Sherry table skirt made of Christopher Farr’s Carnival fabric in the Old Blue colorway. The overscale patterns, including the damask paper and Christopher Farr table cover, paired with the bold painted floor “are needed,” she adds, “to bring a very tall foyer to a more welcoming and intimate scale.”
To finish the look, Karlan opted for white accessories, including a white plaster Julie Neill chandelier from Visual Comfort and Regina Andrews table lamp, to keep the mood happy and the feel modern and not too formal.
Playful Manhattan Pass-Through
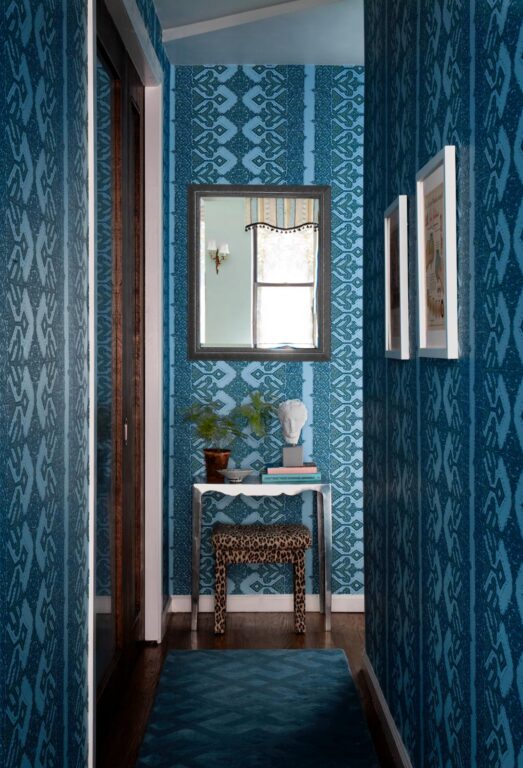
A hallway might be one space in your home you are likely to pass over when it comes to home décor, but the hallway can be an opportunity to showcase your personality, says Manhattan designer Tara McCauley. She took the opportunity to get playful with her client’s Manhattan apartment hallway with a bright wallpaper and some cheeky details. “The first thing you want to consider when designing a pass-through area like this is to think about the spaces you are connecting,” says McCauley. Her client, a young women working in the tech industry who loves to travel and grew up the child of a state department employee, wanted her home to be globally inspired with a color palette of shades of blue and green and a little Hollywood Regency style reminiscent of Tony Duquette’s Dawnridge. They chose a bright teal wallpaper from Hygge & West inspired by azulejo tiles of Portugal. “It was a good opportunity to do something a little bit more bold, because the main living space in that home is open concept,” says McCauley. They painted the main living space a pale green and put the wallpaper in the hallway. “Since it’s a pass-through space you can enjoy it every time you walk through but it’s not something you are staring at 24/7,” she adds.
To finish the look, a small vintage console is paired with a leopard stool and a vintage mirror. “I like to use mirrors as a tool to bounce natural light into a darker area,” she says. On the wall, hang some vintage advertisements. “They were interesting illustrations that were a little tongue in cheek,” says McCauley. “We had fun with the art there. It’s a little bit humorous and a little bit personal because the client had set the illustrations aside herself. I like the hallway as a n opportunity to share more personal art or photographs that you wouldn’t necessarily hang in the living room.”
Striking Dallas Stairwell
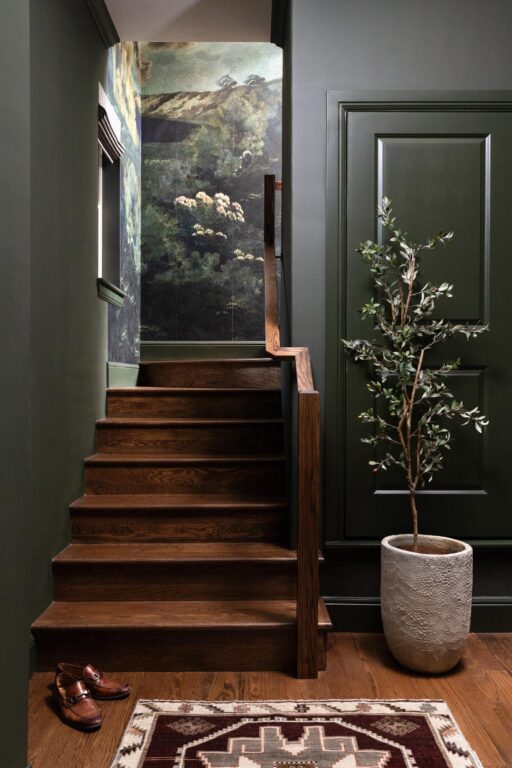
When Dallas, TX, designer Elizabeth Ryan was called upon by her New Jersey-born-and-raised client to redesign the entry of his Dallas townhome, she turned his stark and bland pad into something rich and welcoming. The residence was on the second floor and the stairwell from the entry to the main living space is the first thing guests see when they walk in the home, so getting the aesthetic right was critical. “Our client wanted to come home to a serene, relaxing and comfortable place,” says Ryan. “When he was describing this, I was reminded of the ‘wood between the worlds’ in C.S. Lewis’s Magician’s Nephew. This entryway is a landing spot between the stress of life outside the doors and the calm comfortable space of home.” Ryan says her client’s Northeast upbringing informed the design, as his personal taste is modern with an urban influence.
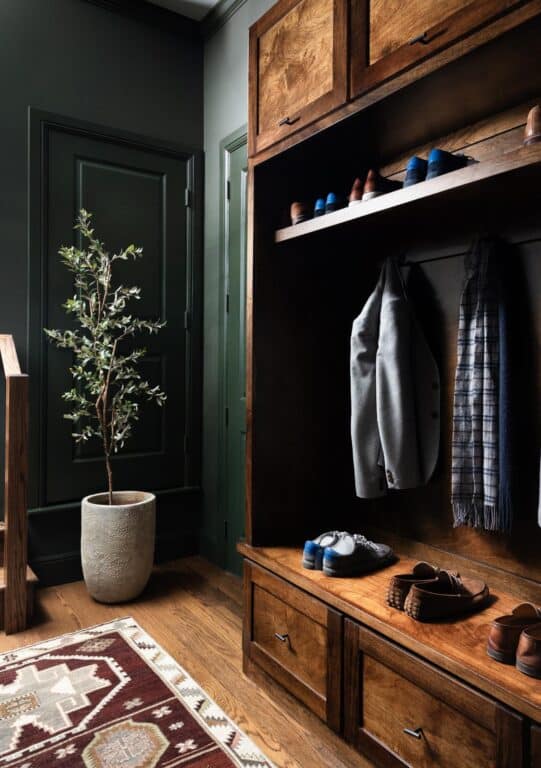
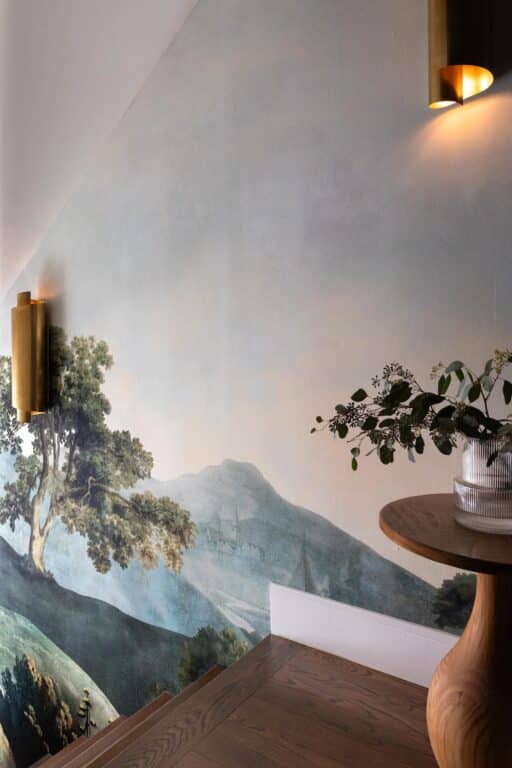
To capture the calming nature of Lewis’s woods, she chose a deep green for the entryway and paired it with an Oushak rug in a forest color palette. The wall mural on the staircase wasn’t necessarily to literally recreate “the woods between the worlds” but rather to soften the sharp angles of the stairwell—something a repeating pattern would accentuate rather than soften. “The mural, being organic in theme, lent itself nicely to traveling up the stairs in a non-jarring way,” says Ryan. The custom layout ensured they didn’t have only land at the bottom of the stairwell and only sky at the top. “The landscape hugs the incline in a natural way,” she adds. “The vendor we landed on was great about taking our elevations and adjusting the design to fit the space.”

