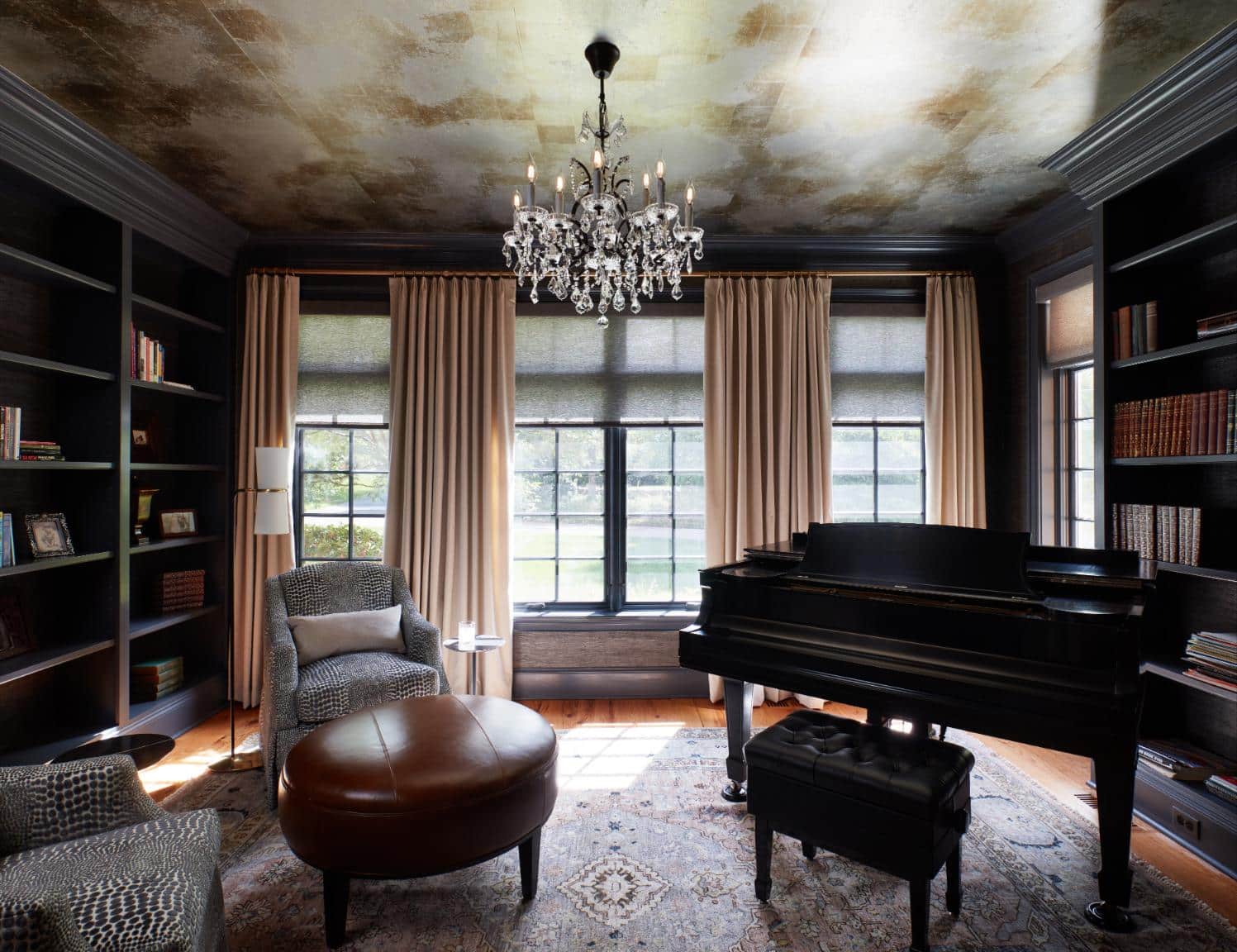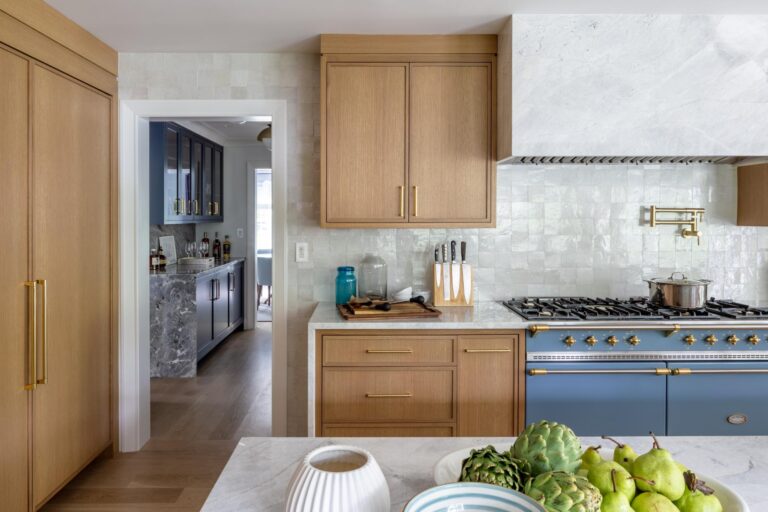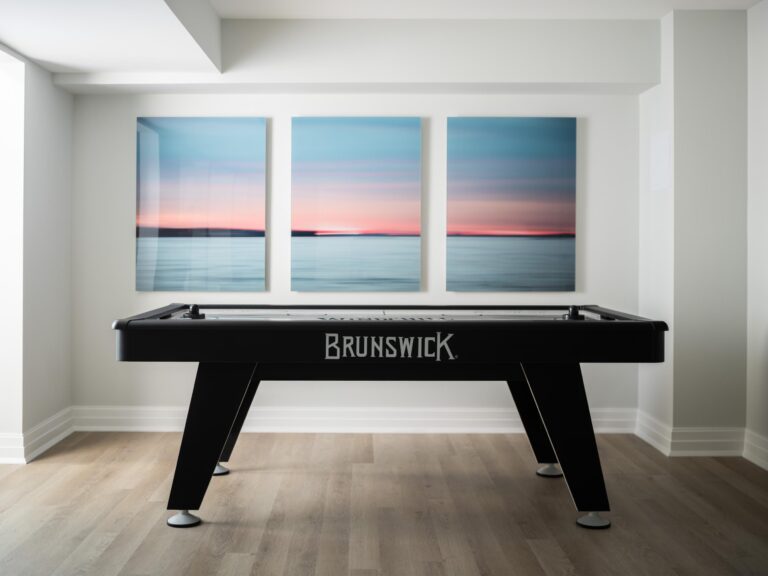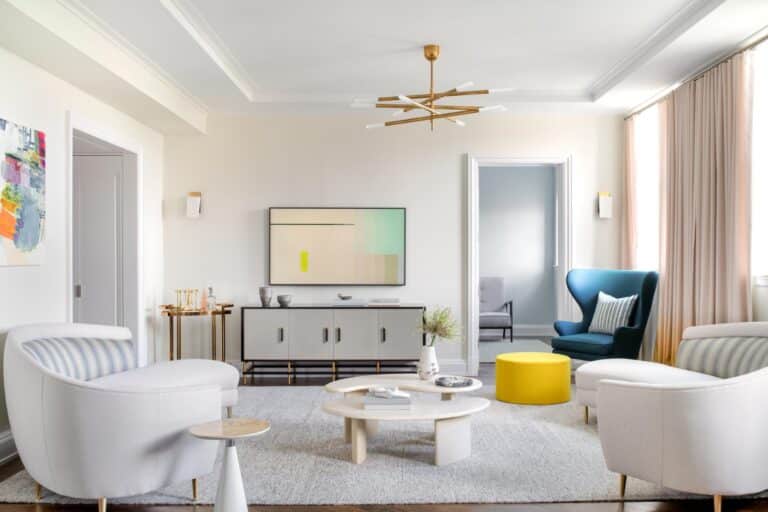The fifth wall, as the ceiling is referred to among design industry pros, has been the subject of artistic, architectural and functional design for centuries. Whether we leave it a blank white canvas or embellish it with texture, pattern or color, each application has an overall affect on our living space. A dark or metallic finish can envelope us in luxury, making a room feel like a jewel box, while a ceiling of white pine can feel warm and cozy. Add a touch of color for a dramatic impact or layer scalloped panels for a bit of interest. No matter what you choose to do with your ceiling, innovative treatments can transform an ordinary room into an extraordinary experience. We talked to these Northeast designers about a few stunning spaces where the fifth wall played a major role in the design of the space.
A Moody Music Room
The Orange, CT, clients of New Haven, CT-based Design by the Jonathans called on their team to design a cozy music room where they could comfortably listen to music or read. To set the mood, they had chosen a crystal chandelier. “She wanted something dramatic yet classic,” says Michelle Raiti, senior designer at Design by the Jonathans and the lead designer on the project. To maximize the impact of the chandelier, Raiti chose a metallic wallpaper from Phillip Jeffries for the ceiling—something that would reflect while also maintaining the mood of the dark wallcovering and paint palette. The ceiling wallcovering has a patinaed gold leaf finish. “We wanted a sophisticated look without being too brassy or garish,” she adds. It was important to her clients to have a space in which to get comfortable and relax. “The light is low. The palette is dark. It’s a space for calm,” she adds. She finished the look with Charles Stewart swivel chairs upholstered in a cut velvet from J.F. Fabrics.
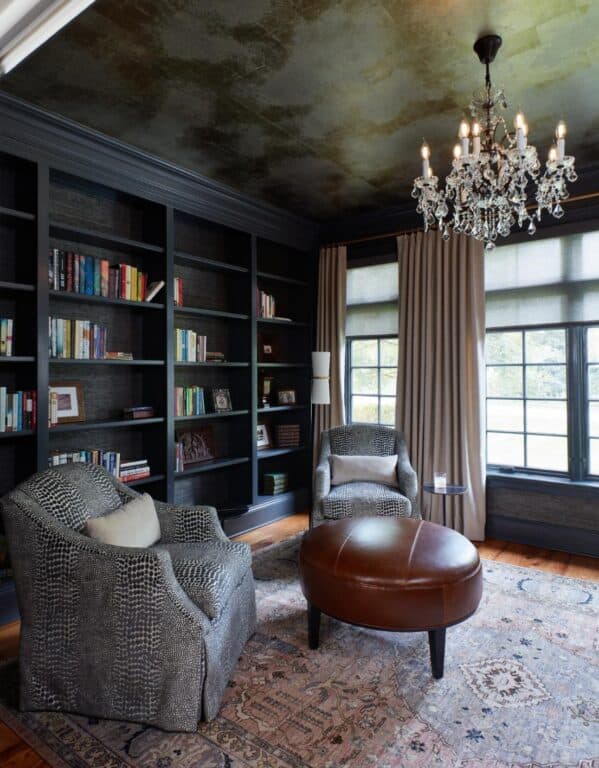
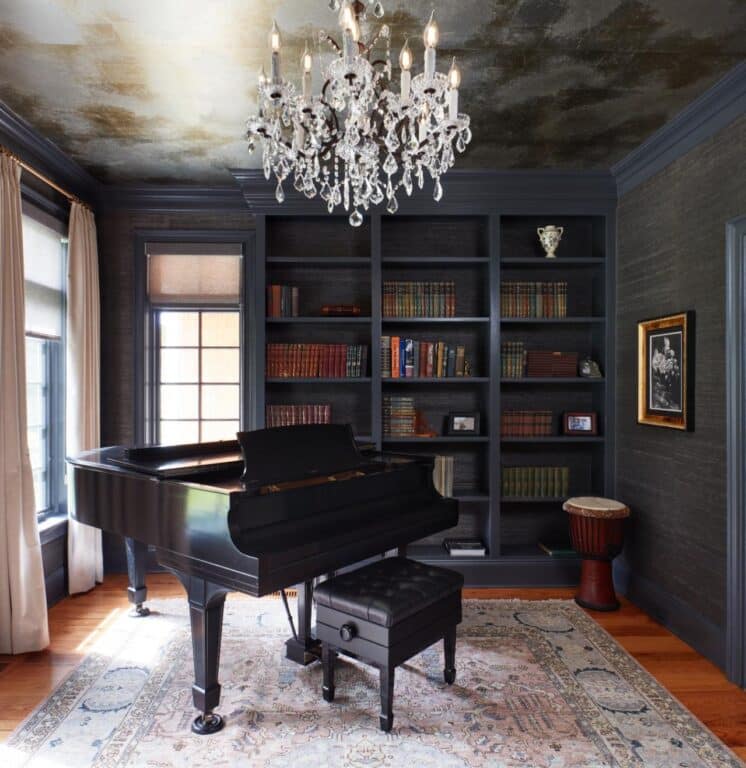
Pro Tip: Whatever treatment you choose, it should be intentional, advises Raiti. Consider the reason you want to call attention to the ceiling: Do you want to make the ceiling feel taller or do you want to create a moody enclosure? When selecting a color, she says, remember the ceiling plane will always look darker than your sample, no matter how bright the space.
An Enigmatic Family Room
Sometimes the best indoor/outdoor living is the kind that crosses both thresholds at once. “There is something almost nebulous about whether you are inside or outside in this family room,” says Ryan Salvatore, licensed architect and a principal at Burr Salvatore, who helped his Greenwich, CT, clients design this window-filled entertaining space with custom steel trusses and brackets from Teddy’s Custom Metalworks in Stamford, CT. While the details, inspired by CFA Vosyey, a turn-of-the-20th-century British architect, could be considered exterior choices (painted brick, corbels with metal brackets and steel trusses) the warmth of the vertical grain fir ceiling from Ring’s End in Darien, CT, and the sleek fireplace gives the space a cozy feeling. “This room is not about fuss or heaviness,” says Salvatore. “Instead, its richness comes from a few big, coordinated moves.”
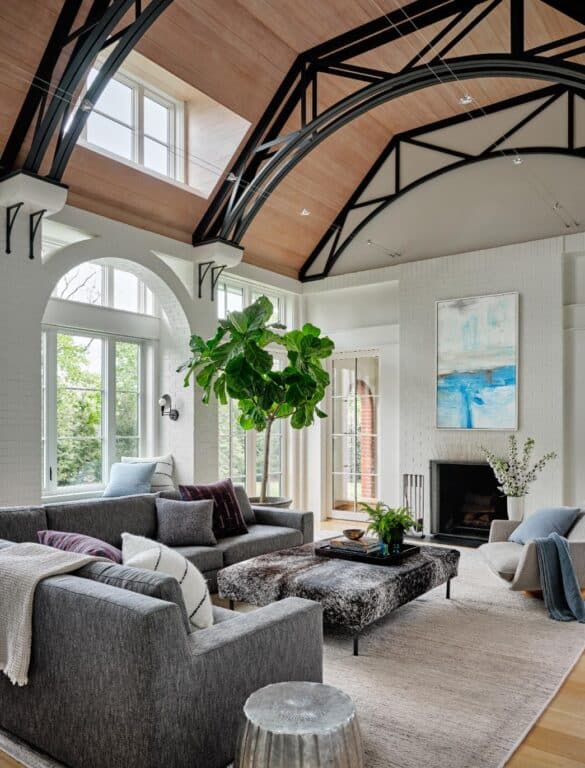
Pro Tip: “Always have a touchstone,” says Salvatore. “From the start we developed and then adhered to a strong theme and series of design precedents that informed both the big decisions and the smaller details, and that brought coordination and unity to the overall design.”
Modern Dining Room
For a family who loves to host friends and family for dinner, this dining room in Needham, MA, needed a look that was elegant without feeling too fussy. “Everything else throughout the first floor is quite neutral and serene and we wanted a wow factor in the dining room,” says interior designer Nicole Hirsch, founder of her eponymous design firm in Wellesley, MA, who executed this modern design for her clients. “We knew the bold pattern was going to be an important part of the space.” While the design was important, the execution was critical. Hirsch worked closely with Drop It Modern to make sure the wallcovering was properly scaled to accommodate the height of the walls and ceiling, which she covered with the same striking swirl in order to maximize impact. To provide the family with plenty of storage, Hirsch designed a wall-to-wall credenza with the team from New England Custom Cabinetry. “Everything was built specifically to accommodate this spacious room,” she says. That includes a custom dining room table designed by Hirsch and built by Cabinet RJB, chairs from Interlude and a rug by Stark carpet. “The built-in credenza gives a gorgeous punch with its painted smoky blue cabinetry,” she adds.
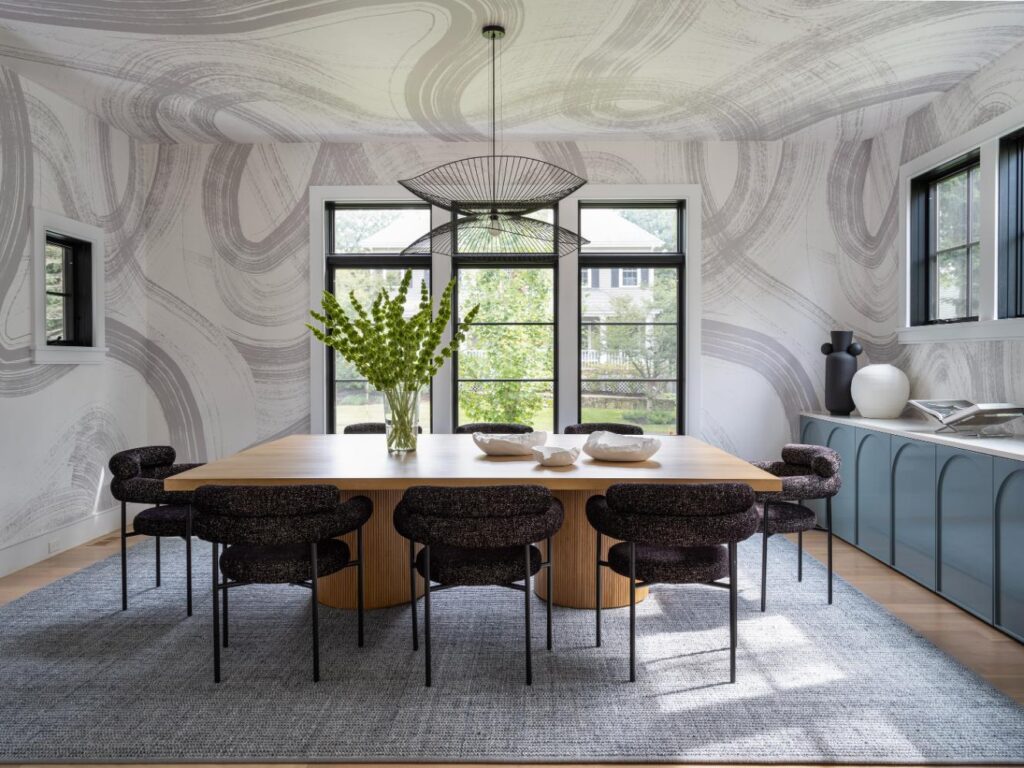
Pro Tip: Trust the experts, says Hirsch, whose customization of the wallpaper, furniture and built-ins elevated the look of the space. Because they worked with experienced professionals, “the design of this dining room was pretty seamless and easy,” she adds. “Our clients really trusted our design decisions and were so happy with the final outcome.”
A Billiards Room with Bling
The New Canaan, CT, family of this billiards room wanted the space to have a versatile design that would work just as well for family game night as for cocktail hour with friends. While designer Ariane deBraux Triay of La French Goose Interiors in New Canaan, wanted to continue the home’s blue and gray color palette into the basement, she didn’t want the windowless space to feel dark. To that effect, a gold leaf ceiling gives the room a glow. The ceiling, says deBraux Triay, “is the single item that brought unexpected energy to this dark space. It glows like a beautiful sunset and makes the room feel warm and inviting without being fancy or unapproachable.” She chose a dark blue paint and textured wallcovering so the space feels cozy and serene and undersigned a built-in banquette for seating. Downlighting below floating counters casts more light without being too bright, while ceiling lights cast most of their light up upwards. For the finishing touch, she updated the felt on the pool table to coordinate with the design.
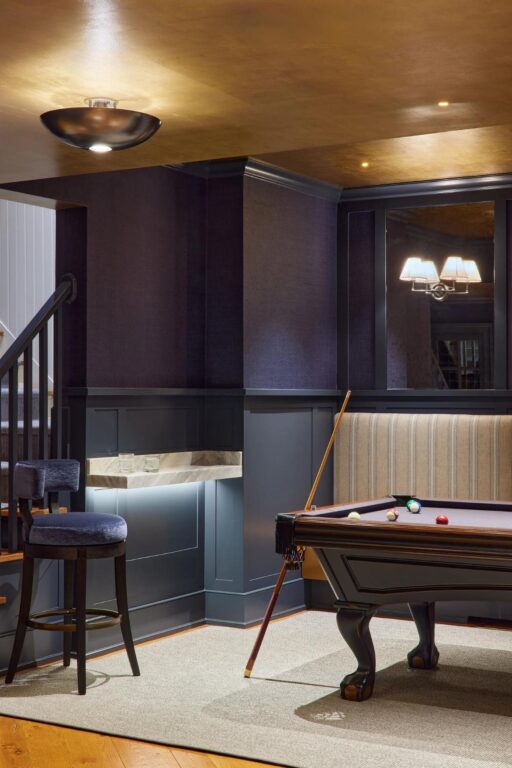
Pro Tip: The lighting, the gold ceiling and the dark walls completely transform this basement without any major structural changes. Don’t underestimate the impact of paint and lighting,” advises deBraux Triay: “You can keep the bones of a space exactly the same and massively transform a room.”
A Feminine and Flirty Bedroom
The scalloped custom wood ceiling in high-gloss denim blue sets the tone for this feminine show house bedroom in Sag Harbor, NY, designed by Karen Wolf, creative principal at K+Co.Living in New Jersey. “Picture your daughter’s chic French friend stopping by for a summer escape; her refined, curated taste would feel perfectly at home in Le Fleur Bleu,” says Wolf, recalling her inspiration for the design. A recent trip to Morocco, France and Round Top helped her reimagine this bedroom with a global and modern lens. A signature of her Coastal Atelier style, the look is defined by layered textures, refined details and her nuanced take on blue. “The room speaks to the modern woman who fully embraces her femininity and finds beauty in the details,” says Wolf. To that end, she went all out on the femininity quotient: A hidden closet door with scalloped shelving leads to a junior primary closet; a hand-carved bas-relief dresser adorned with birds and a one-of-a-kind floral chair set a romantic tone; clear white sheer fringe drapery panels frame the windows while Romo open-weave roman shades with natural Schumacher trim provide privacy.
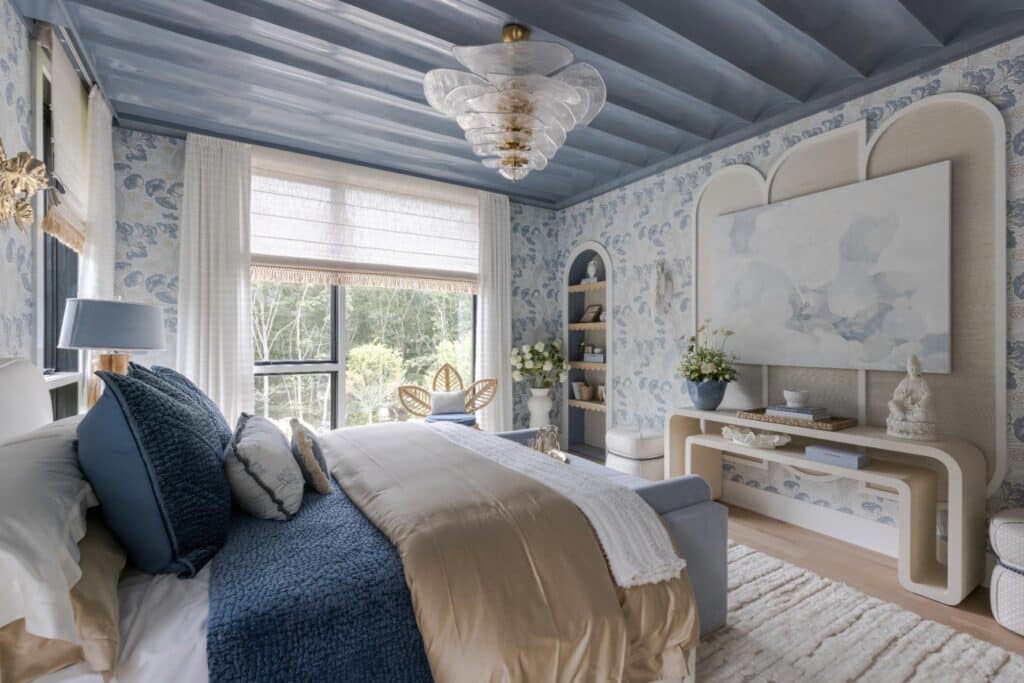
Pro Tip: If you have a design inspiration, don’t be afraid to layer texture, color or detail to achieve it. Oftentimes professional design can be distinguished by a sense of artistic freedom. For instance, while a novice might hesitate to layer the Art Nouveau-inspired custom millwork panels over blue and white wallpaper as Wolf does in this project, the panels provide elegant contrast and texture, elevating the design of this bedroom. “The room embraces beauty wholeheartedly, never trying to be anything but unapologetically pretty,” says Wolf.
A Colorful Dining Room
This dining room of a young family in Scarsdale, NY, feels elegant for entertaining, while remaining functional enough for hosting all ages for dinner. Susan Alisberg, founding partner at Alisberg Parker Architecture and Interior Design in Greenwich, CT, and Palm Beach, FL, left the wood floors exposed rather than chose an area rug, but created a wow factor with a high-gloss blue ceiling from Fine Paints of Europe. The simplicity of the design of the rest of the room: natural grass cloth wallcovering, drum chandeliers and modern furniture with clean lines, doesn’t distract from the ceiling as the focal point. “We selected a shade that beautifully complements the blue leather dining chairs, tying the whole space together.”
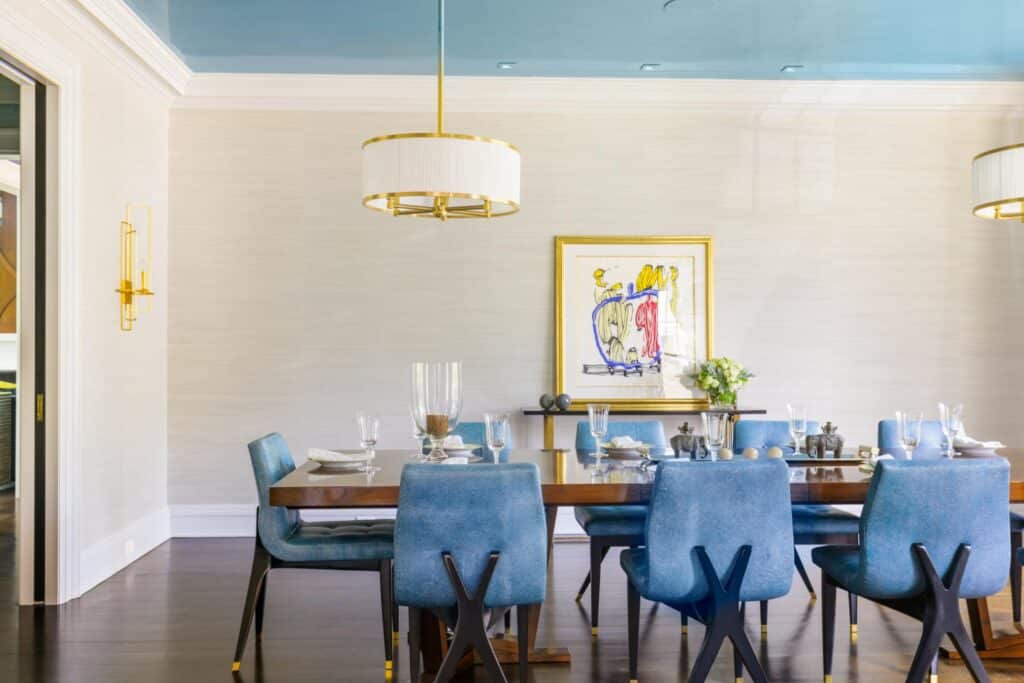
Pro Tip: Choose a focal point. “Typically, a room is defined by six surfaces: four walls, the floor, and the ceiling,” says Alisberg. “When the walls or floor carry strong visual interest, it’s often best to keep the ceiling simple. Conversely, when the walls and floor are more neutral, the ceiling becomes a wonderful opportunity to introduce color, texture, pattern or architectural detail.”

