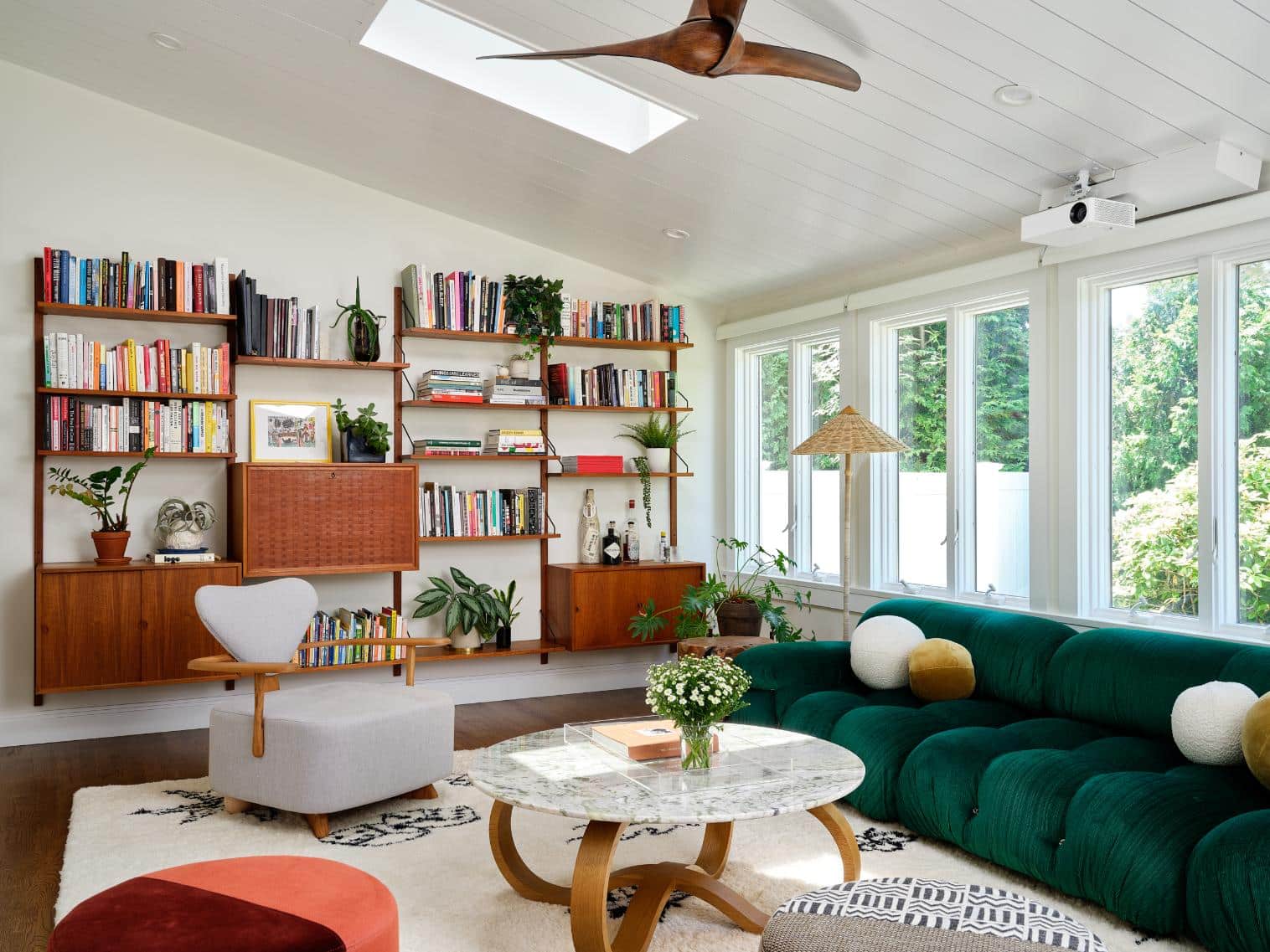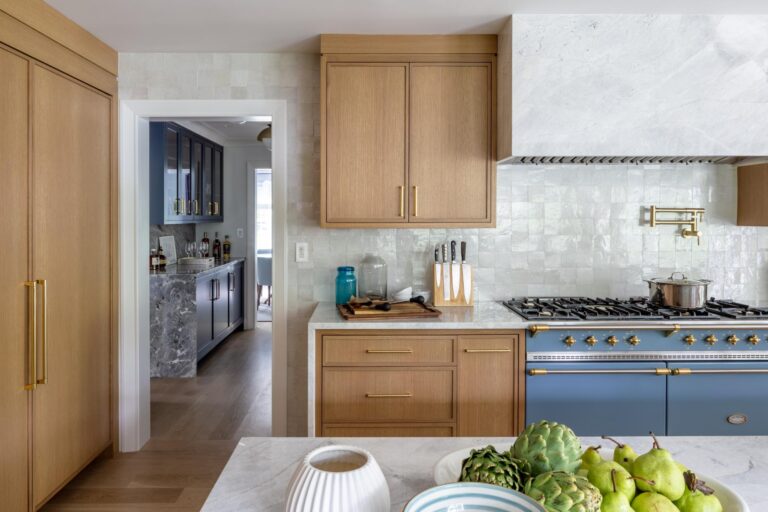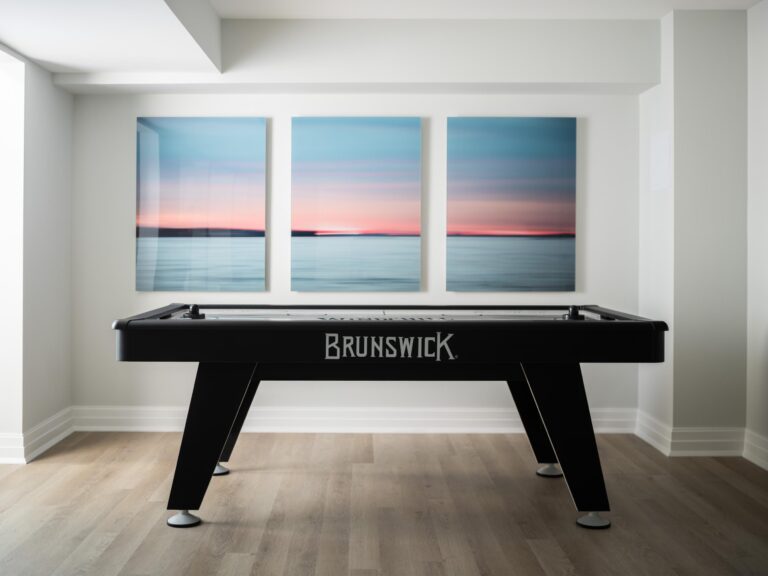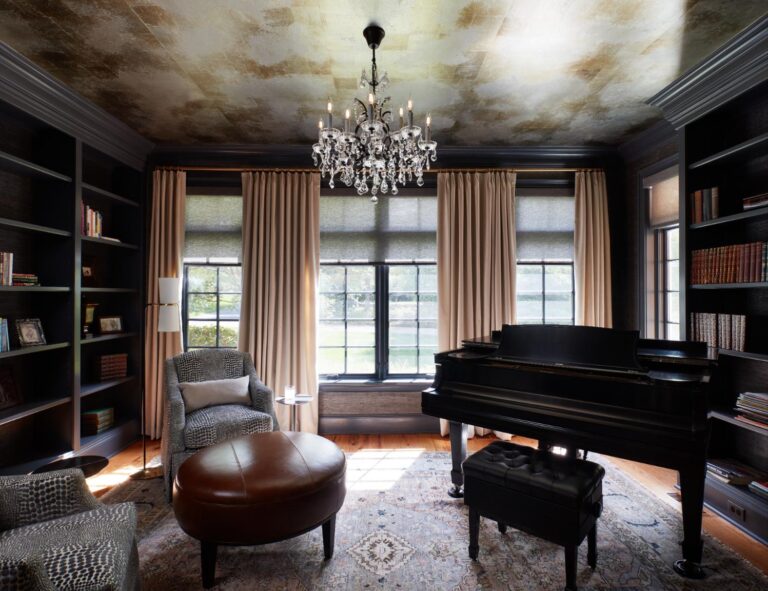When Interior Designer Amy Courtney’s clients, a young couple moving out of Manhattan with a bourgeoning family, came to her eponymous design firm asking her to help them design their newly purchased home in Sleepy Hollow, they wanted something perfectly imperfect—a blend of eclectic comfort, modern design and traditional touches. They had heard of the wabi sabi approach to design, and they wanted their new home to embrace that Japanese aesthetic that celebrates simplicity, imperfection and impermanence. The philosophy takes stock in living the way nature intends, with the knowledge that nothing stays the same, aging is part of life and there is beauty in the journey.
“She said, ‘You know, we just want our lifestyle to feel very meaningful, collected—a reflection of our family’s style—but we want a designer to help implement it,” says Courtney of her client’s vision. During the renovation, they had their second baby, setting in motion another life change even as they renovated.
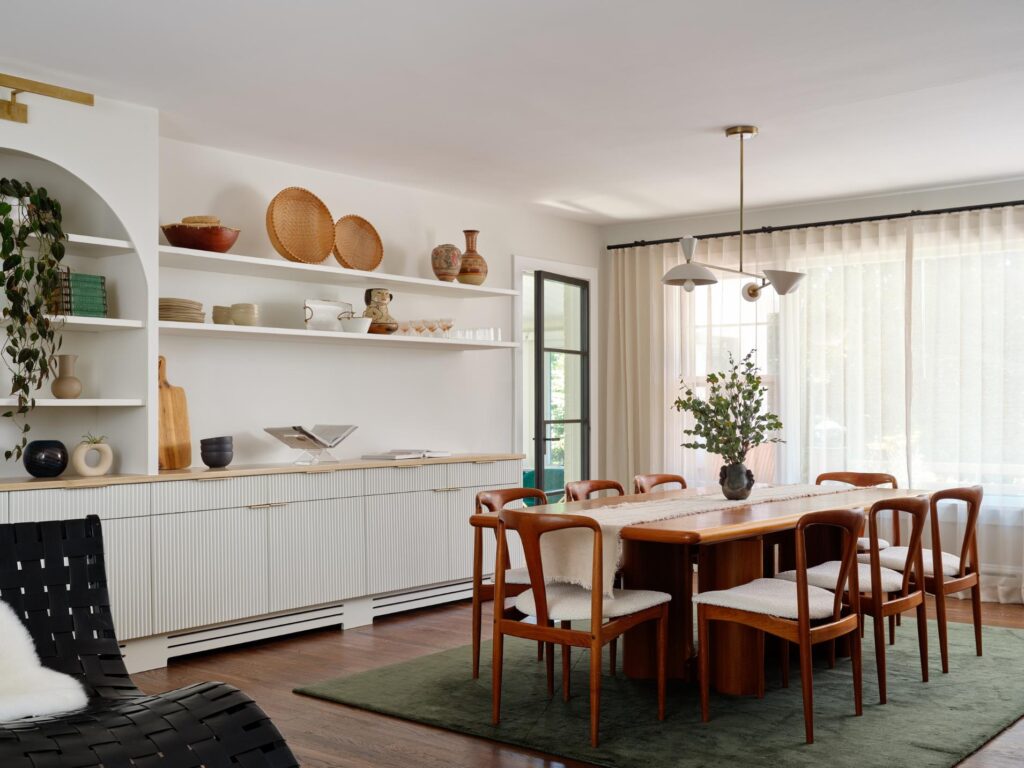
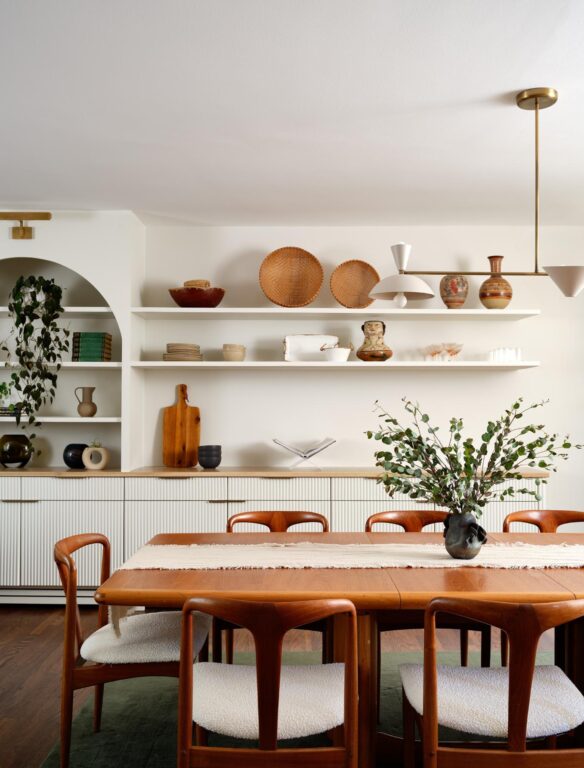
With nearly 20 years of experience as a professional interior designer serving Connecticut, New York and beyond, and a lifetime of exposure to the art and execution of design, Courtney, the daughter of an interior designer and an architect, was well-equipped to take on the task. They began in the sunroom, a casual space right off the garage with vaulted ceilings. Despite a row of windows, it was dark. They opened up the ceiling and installed skylights to let more light in, pulled up a burnt orange carpet and installed a semi-custom media unit from Denmark. The jewel-toned green velvet sofa and custom upholstered ottoman add color to an otherwise neutral space. “When you get a velvet, you have to expect it is going to look a little worn down the line, and that’s just another part of the beauty of wabi sabi: having things that sort of patina with age,” says Courtney.
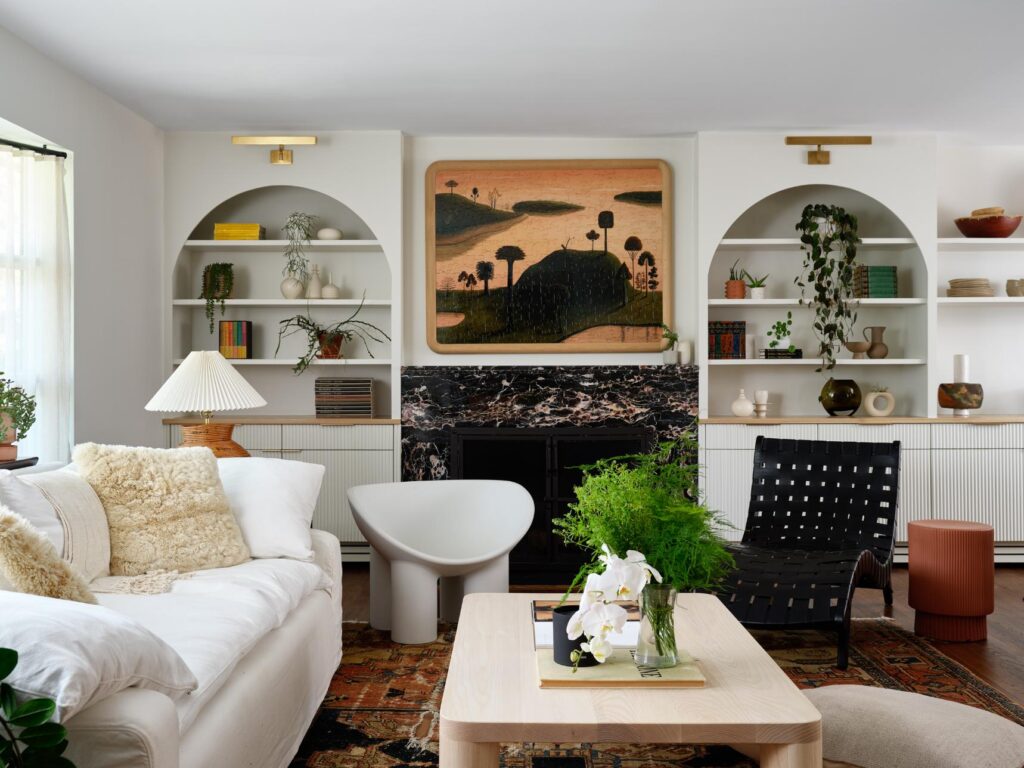
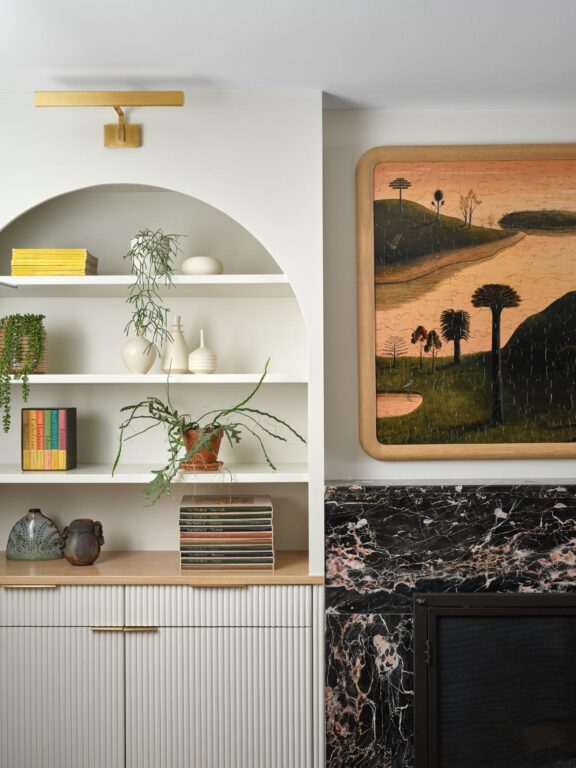
The living room, dining room and kitchen are open to each other, so it was critical that the rest of the main floor be considered together. To make sense of a long wall with an off-centered fireplace and better define each section of the open space, Courtney had arched built-ins installed on either side of the fireplace juxtaposed with floating shelves above a built-in buffet. While the fireplace provides a focal point for the living room area, the buffet defines the dining area. A slouchy off-white couch from their apartment—the clients’ only must-keep—was reupholstered to find new life in their living room. Courtney defined the living room with a well-worn antique Persian rug, and pulled from its colors to select the dining room rug: a simple solid green. An oil painting by Tyler Hayes, who is known for setting his work on puzzle pieces, adorns the wall over the black marble fireplace surround. “Because it’s set on puzzle pieces it has that texture that’s sort of imperfect because some of the pieces are set higher than others,” says Courtney. The sofa is paired with a white resin Roly Poly chair and a woven leather lounger. A vintage rattan table lamp with a pleated shade brightens the space.
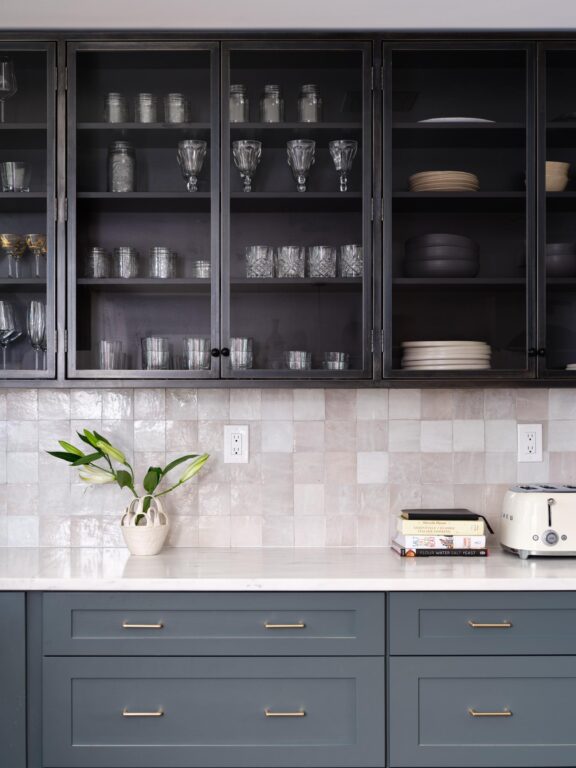
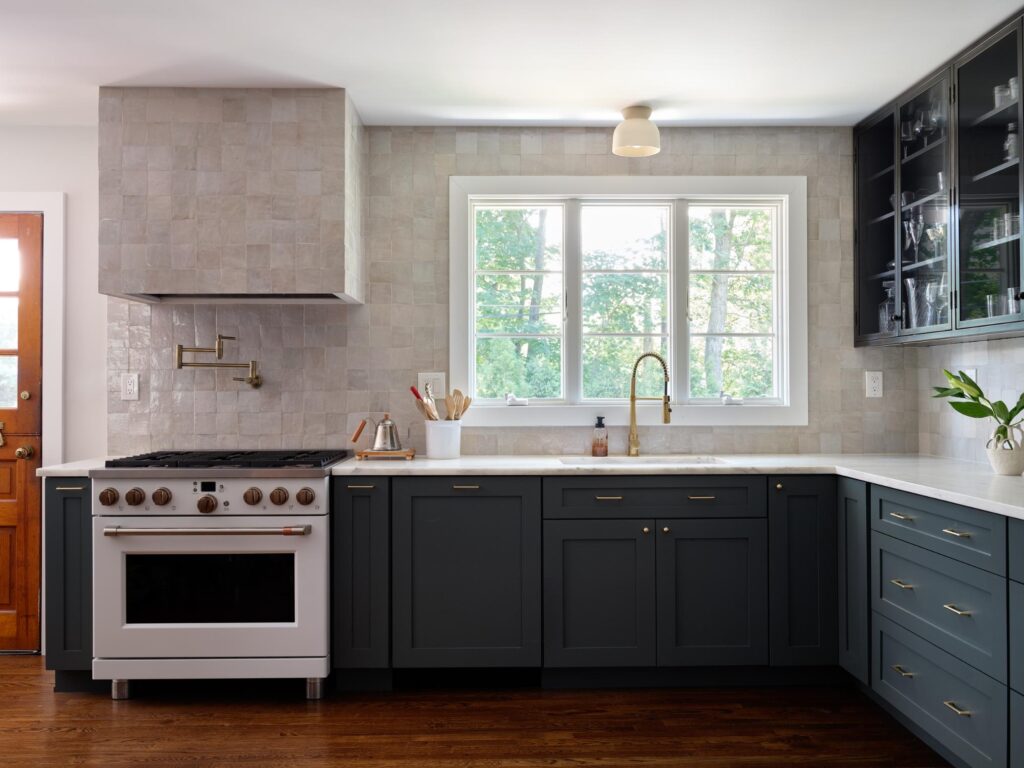
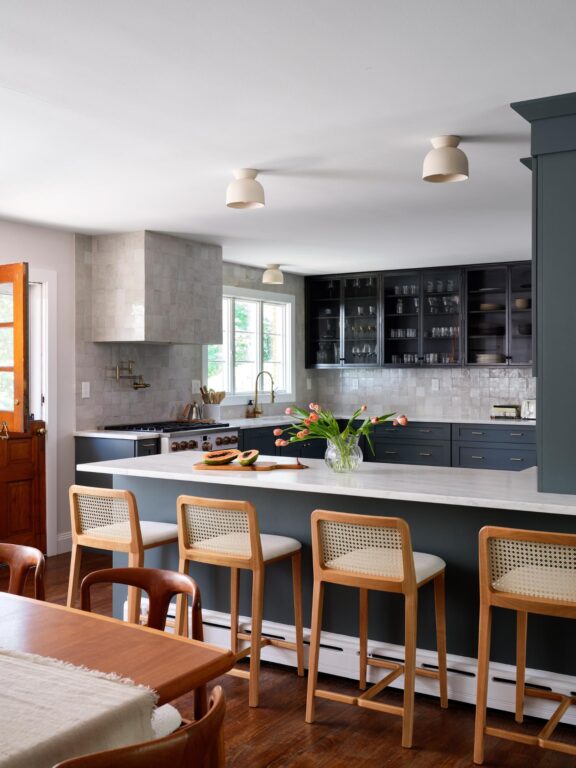
In the kitchen, deep gray cabinets and gold hardware are transitional and timeless, paired with a hand-glazed chiseled terra cotta tile. “They all have different thicknesses, and some are more proud than others,” says Courtney. “There’s nothing that compares to those, and they are very wabi sabi.” Because the kitchen was small, she tiled the range hood, so it blends seamlessly with the backsplash.
Throughout the home, Courtney uses plants to bring a bit of the outdoors in. “Having plant life is part of the aesthetic,” she says. “It lends itself to that because it’s nature.”
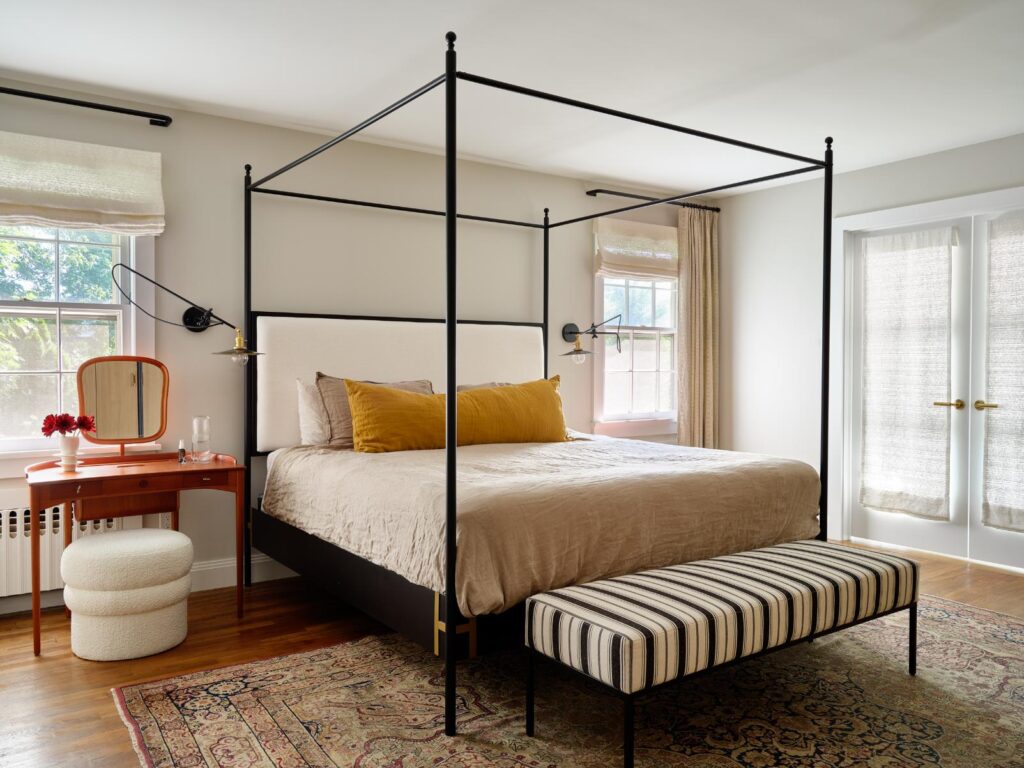
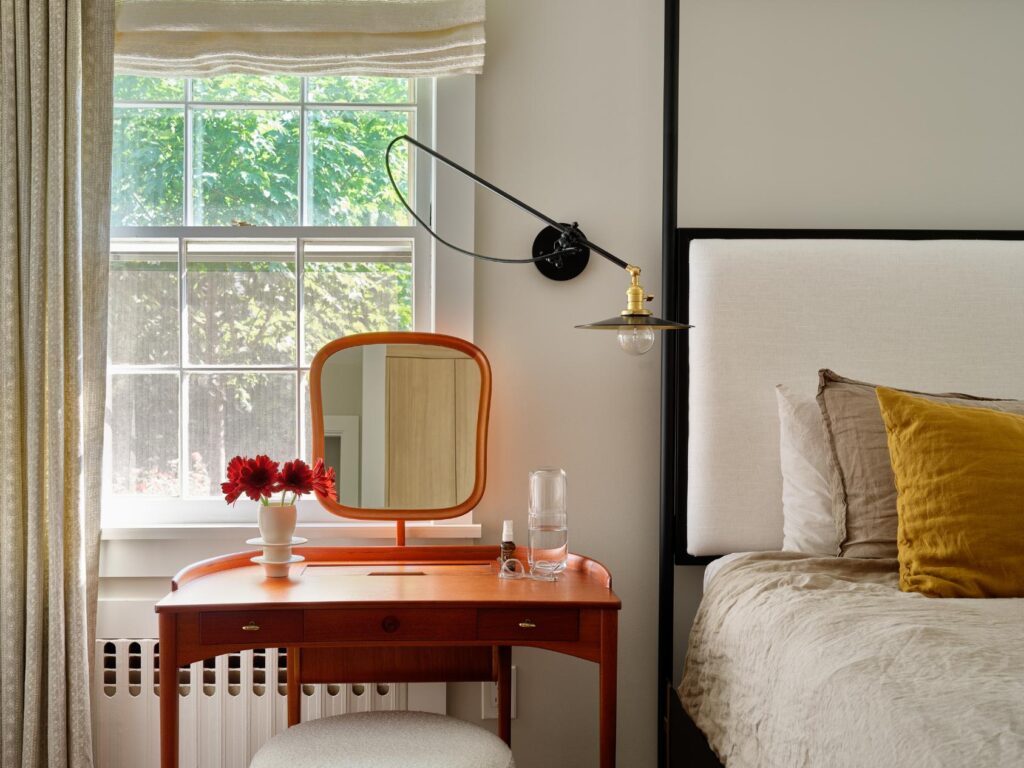
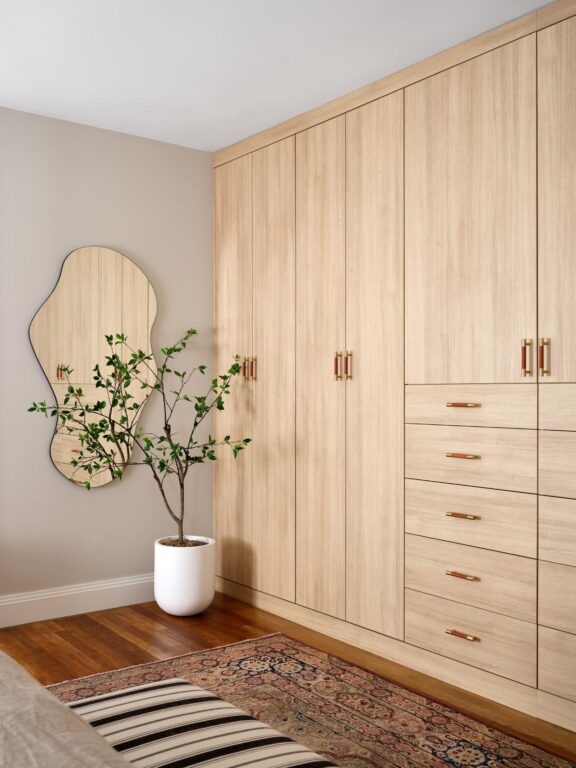
Nature defines the children’s rooms as well. Nubby textured rugs, nature-inspired details like animal prints and natural fibers, and mid-century modern furniture celebrate the wabi sabi spirit. Custom natural rattan radiator covers are not only beautiful but also keep the children from touching a hot radiator. Striped Roman shades are a simple solution to window coverings in a linen fabric. A botanical wallpaper in the nursery is from Anthropologie.
While the children’s rooms have a bit of whimsy, the primary suite is all about serenity. Clean lines of an iron canopy bed and striped upholstered bench are paired with the vintage charm of a well-worn rug and second-hand vanity that works as a nightstand, too. Industrial sconces and slubby linen bedding are stylishly imperfect.
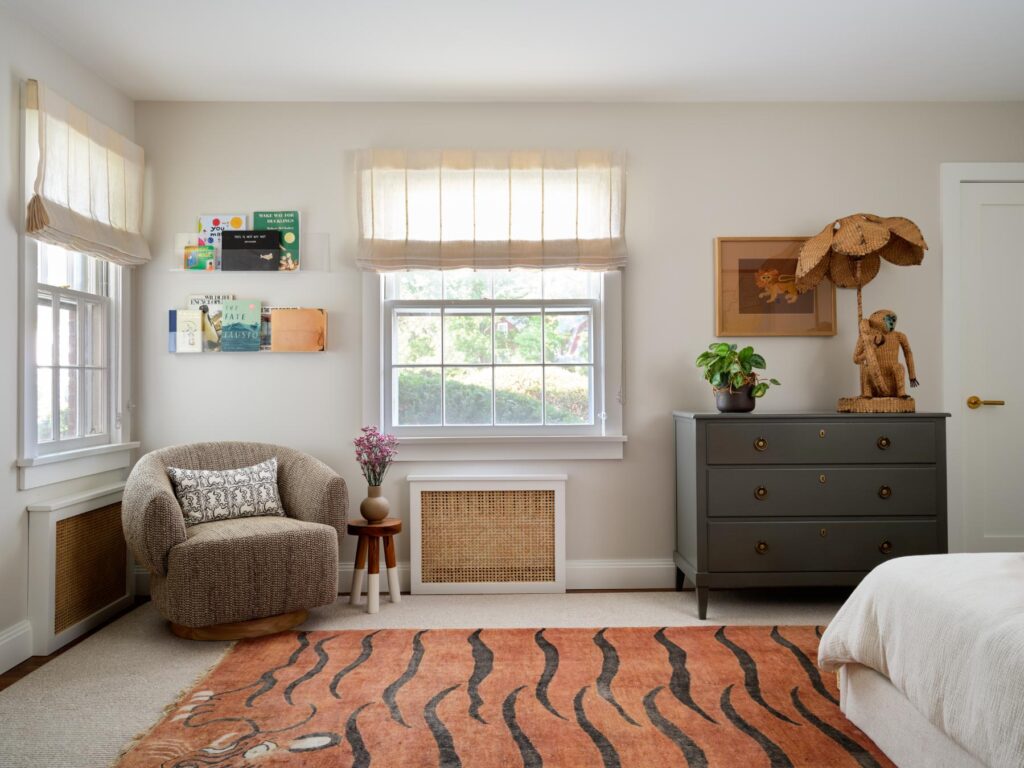
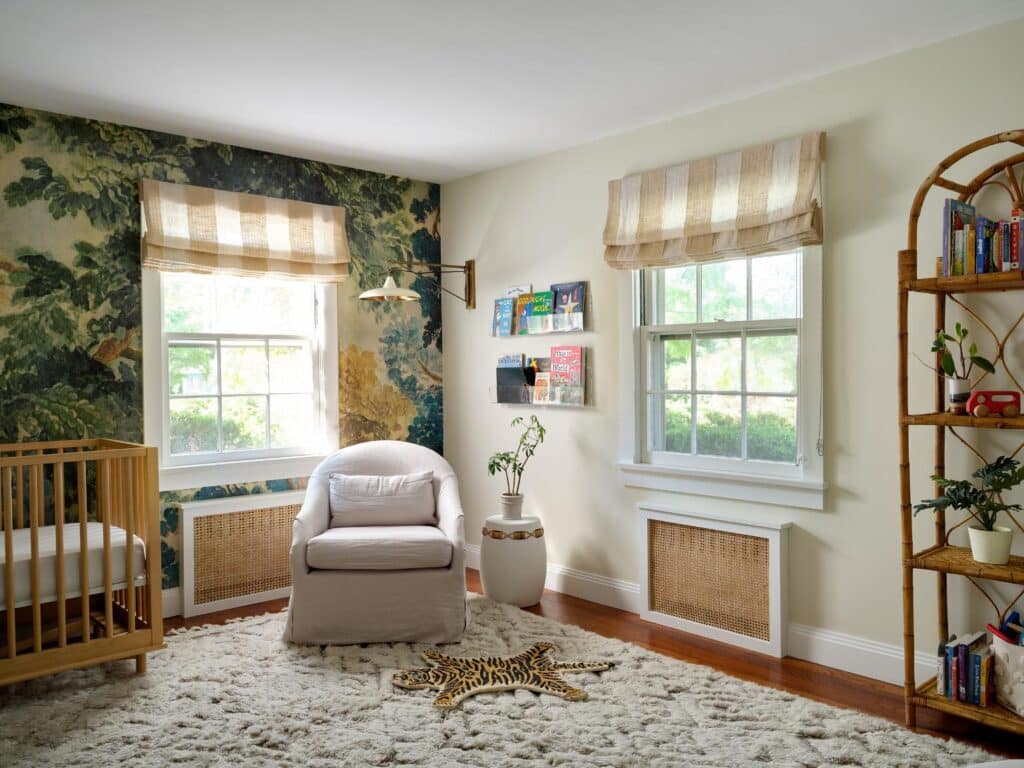
To give the couple a bigger bathroom, Courtney removed a small walk-in closet and called on California Closets to install built-ins for storage along the opposite wall of the bed. The larger bathroom allowed Courtney to design a shower and soaking tub with marble slab surround set off from the vanity by a glass door. Porcelain tile that looks like poured concrete is continued across the length of the bathroom. The design gives the bathroom a spa-like feel.
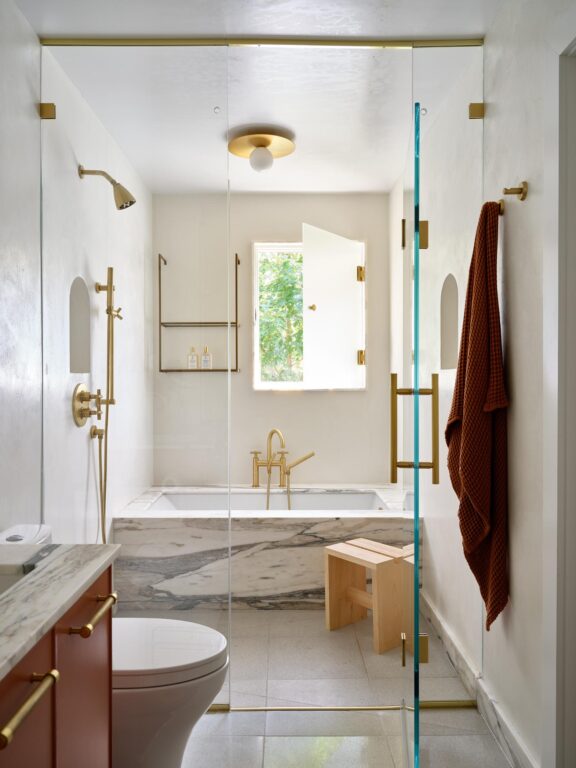
Because the couple often works from home, they wanted an office that was comfortable and serene where they could also kick back at night and watch TV. Curves are key there. Clean and minimalist lines create a soothing atmosphere where you can concentrate or just relax. The corner desk is an amoeba shape while an oval upholstered ottoman takes on the same characteristics as the Roly Poly chair in the living room. A slouchy modern sofa in a rusty neutral color and a black and white shag carpet are cozy and inviting. Lighting here—and throughout the house—is mid-century or Scandinavian in design with simple, modern lines.
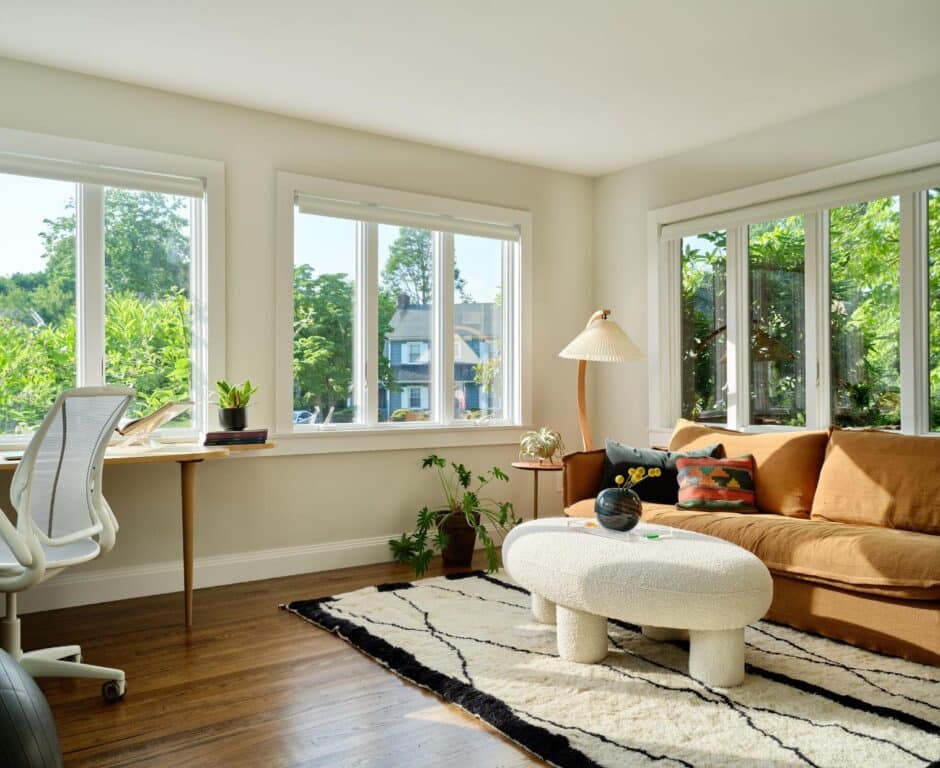
“My favorite part of this project was collaborating with the clients,” says Courtney. “They were super easy to work with and really understood the creative process because they both work in creative industries.”
As a designer familiar with wabi sabi but never having completed a project specifically intended to reflect that design philosophy, Courtney welcomed the chance to dig in to the Japanese aesthetic. Her favorite part of the project: the sunroom. “It was the first thing we designed,” says Courtney, “and I felt like we sort of nailed it, and then carried it through the rest of the house.”Her advice to others who want to explore this design technique: “Embrace natural, imperfect materials that age or patina, like wood, stone, raw metals and linen, and let their wear add character to the space,” advises Courtney. “Keep the design simple and uncluttered, allowing asymmetry and irregularities to bring warmth and authenticity.”
SHOP OUR STORE
Handpicked by Our Editors – Available Online + In-Store

