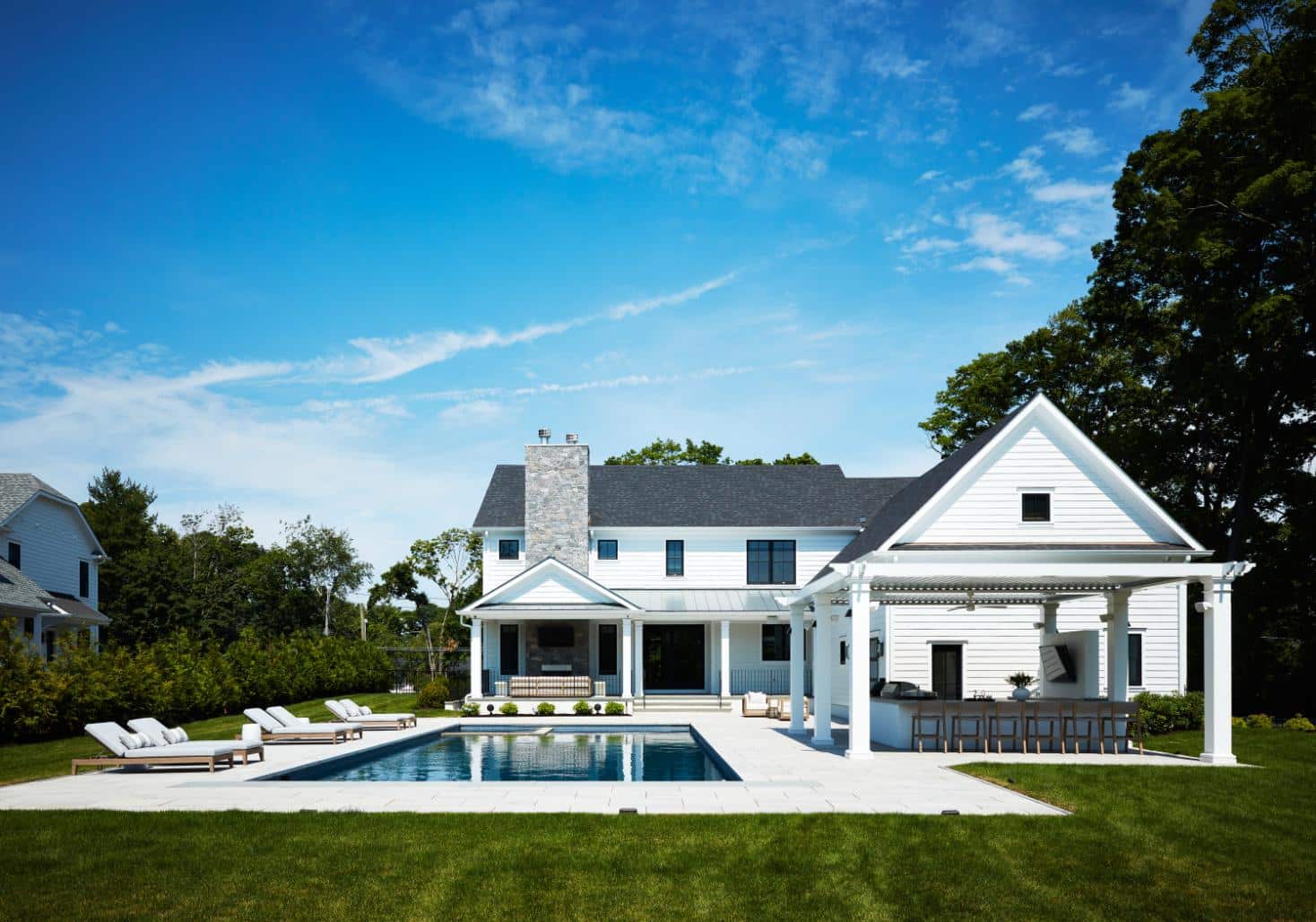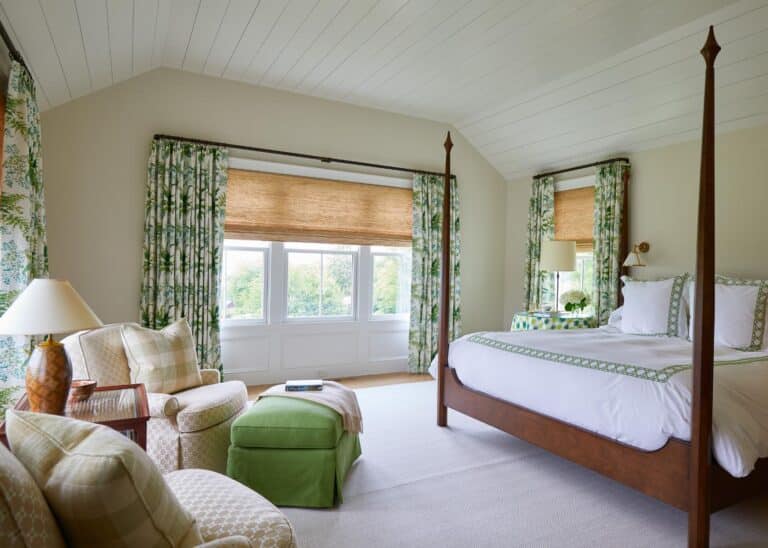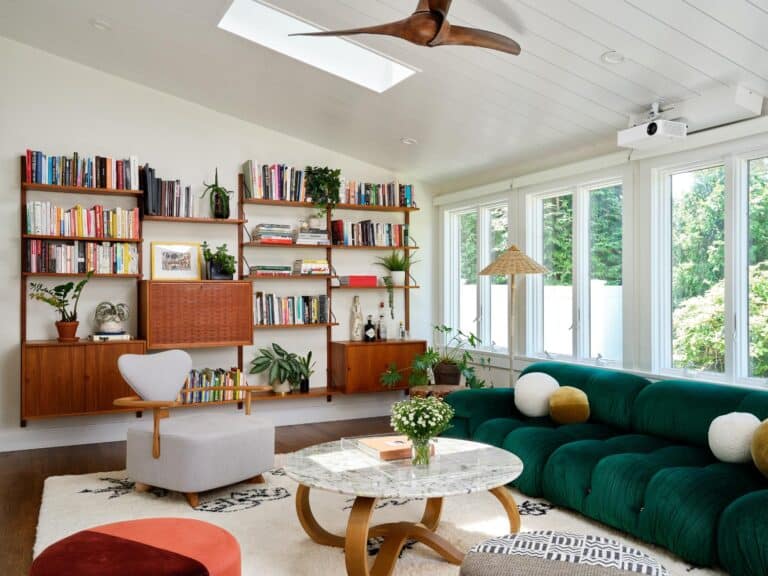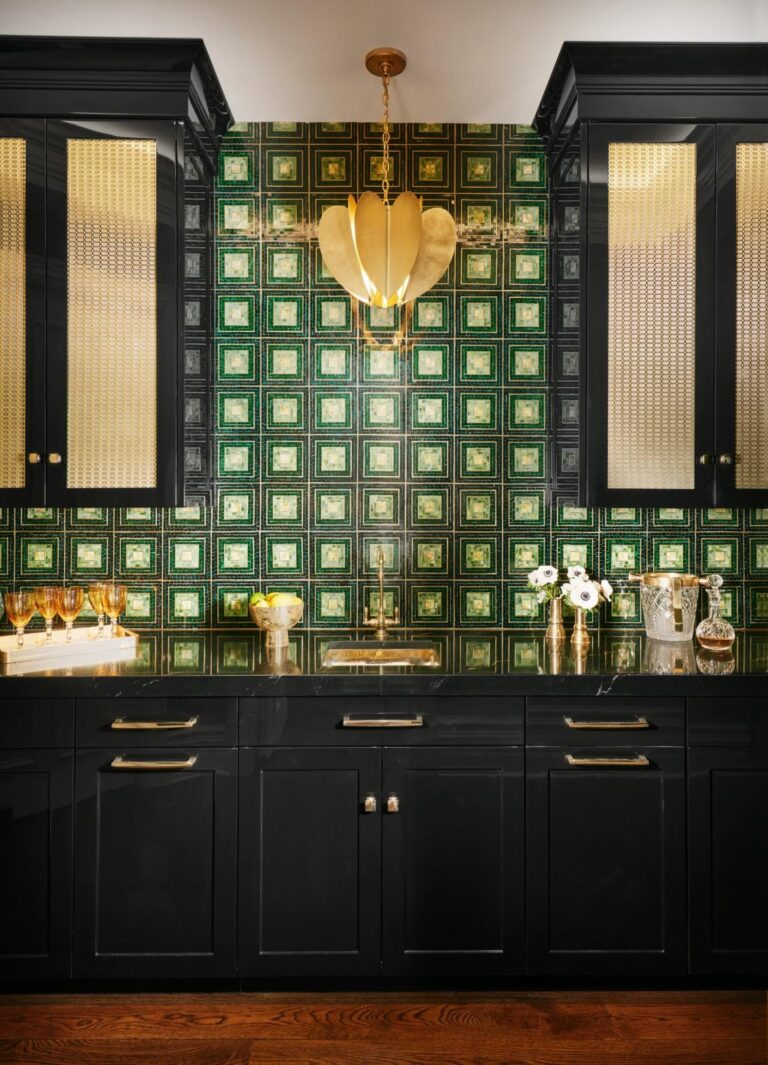Most people like to check out when they get home, but when Barrett Oswald’s clients came to her to renovate their family home in Westchester County, NY, they wanted to feel like they were checking in—to a sumptuous hotel.
While it’s an easy reference point to say, ‘I want a vibe that says Manhattan hotel,’ the execution isn’t as obvious. “The design inspiration was Manhattan hotel but it’s also this beautiful home in the suburbs,” says Oswald, who wanted to create the right balance between elevated and sophisticated, and family friendly. “When you go to a hotel, there’s a wow factor,” adds the Larchmont, NY-based interior designer and co-founder of Barrett Oswald Designs. When clients come to her saying they want a Manhattan hotel vibe, “I think what they’re really trying to say is, ‘I want a sense of luxury in my every day.’”
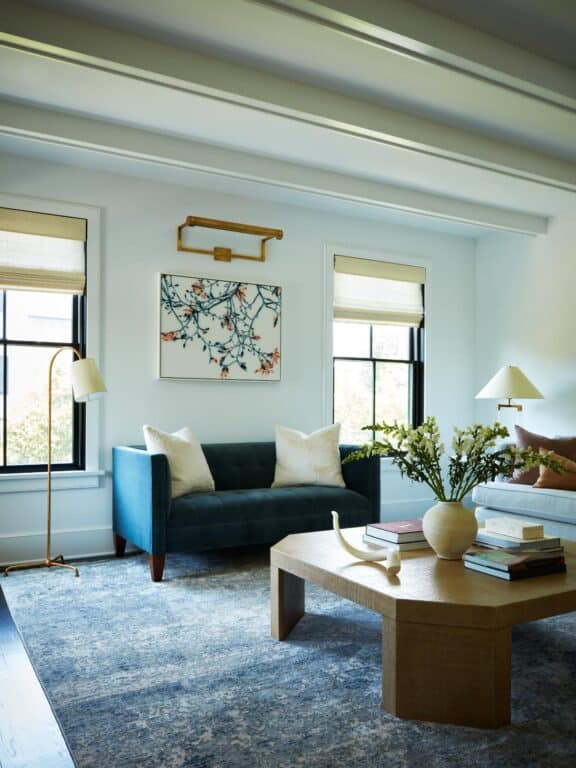
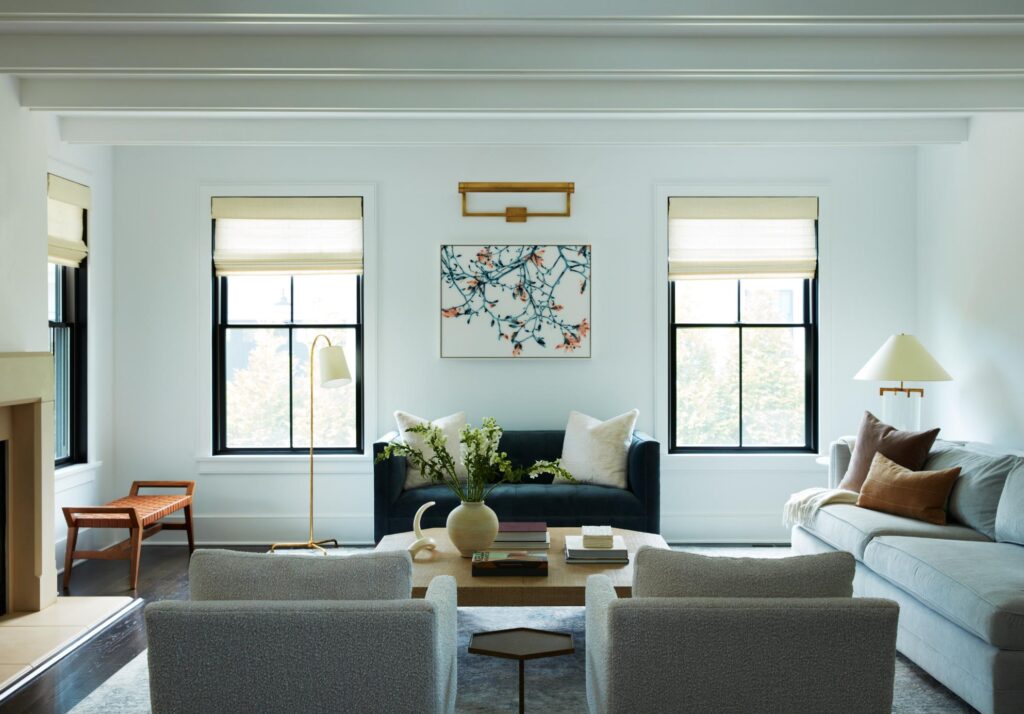
The home was under construction and not finished when the homeowners bought the property, so they were able to get in early enough in the construction process to make a few key design decisions on materials to lay the groundwork. Oswald was engaged early on, too. While the exteriors were complete, she was able to help choose tile and cabinetry indoors. They started in the living room and dining room. The two formal rooms of the center hall colonial are saturated with color to up the luxe factor. The living room is painted in Bejamin Moore’s Racoon Fur while the dining room is wrapped in a dark navy, almost black, Nomades wallpaper from Elitis. “It looks very buttoned up in the picture but it’s a little looser in reality,” says Oswald. It’s a painted stripe so it has a bit of an abstract yet formal tone. She paired it with an ethereal chandelier from Arteriors—a departure from the structured lighting her client chose for much of the house, and a chance to give the space a sense of balance. In the living room, velvet drapes are a luxe dark sand color that plays up the brass lamps and pops against the dark wall. Meanwhile, the dark navy dining room drapes blend seamlessly with the wallpaper.
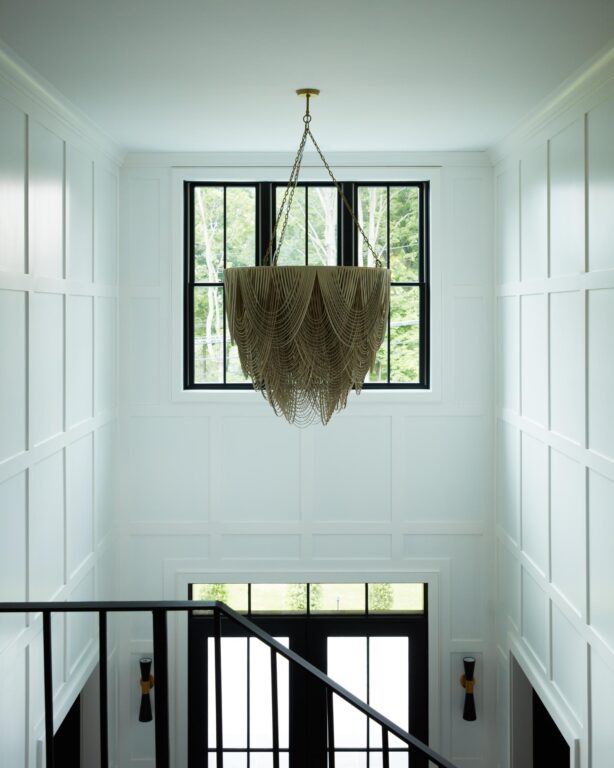
The front hall is formal with structured white paneling that carries up the walls to the second story. But Oswald softened the look with a draped leather chandelier from Nicola Trading out of Africa. “It’s a bit more whimsical and a little bit softer and plays against the paneling,” she adds.
The power room is a small space with big impact—and turned out to be Oswald’s favorite space to design. Black and white checkerboard tiled floor, slate gray herringbone tiles on the wall and a marble black and white vanity with brass legs create a moody and opulent vibe without feeling too overdone. The bathroom’s Prescott pendant from Arteriors, is made of a series of brass reeds that, when the light hits them, give a shimmery glow.
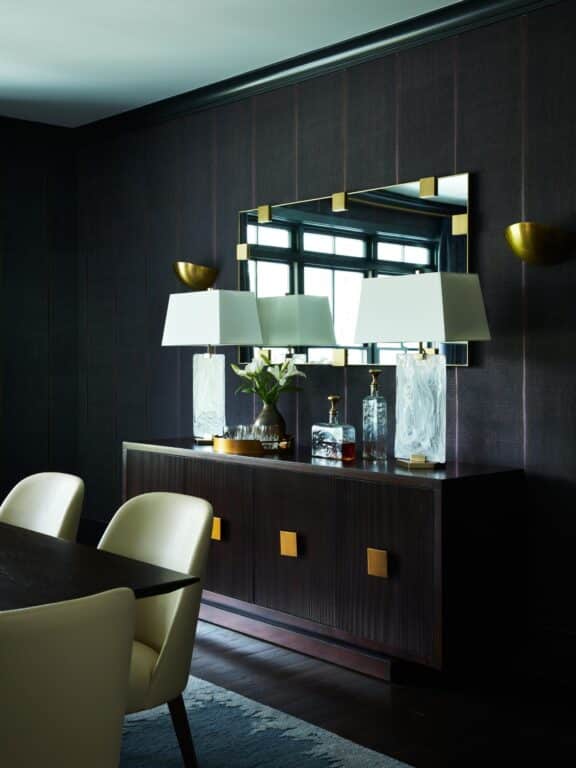
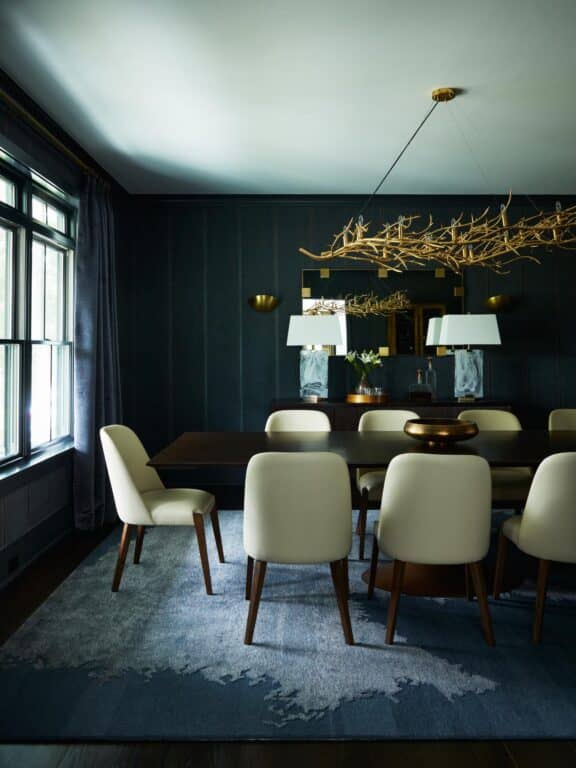
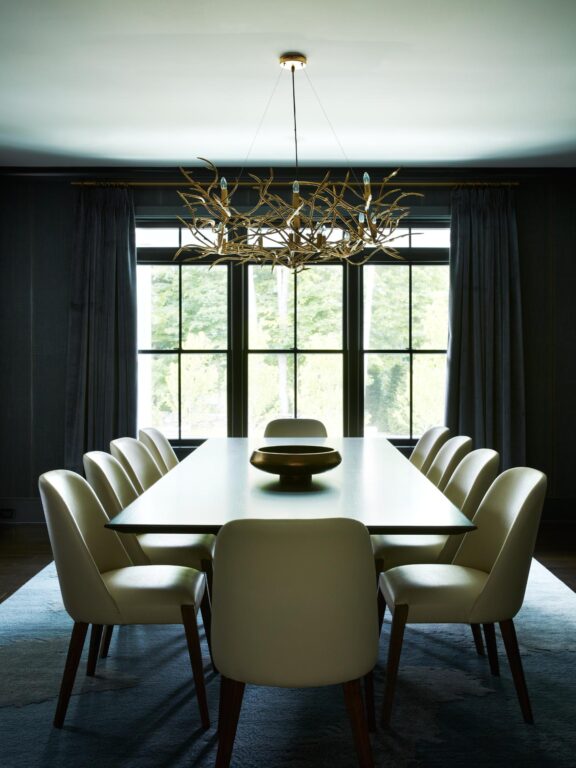
A small built-in bar between the dining room and kitchen is finished with black custom cabinetry, gold hardware and light fixtures, a quartzite counter in a creamy marble and a stunning diamond patterned marble backsplash with brass inlay. “There’s 1,000 things you can do for a backsplash, but we wanted something that was going to be impactful albeit very small,” says Oswald. “This hits the right note because it’s dramatic enough but also not too flashy. There’s nothing about it that feels like it’s trying too hard, and it works really well with the black cabinetry.”
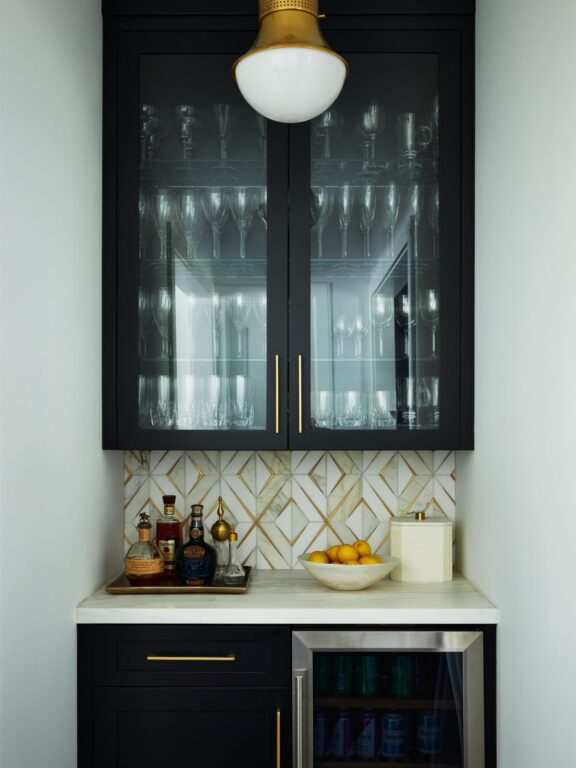
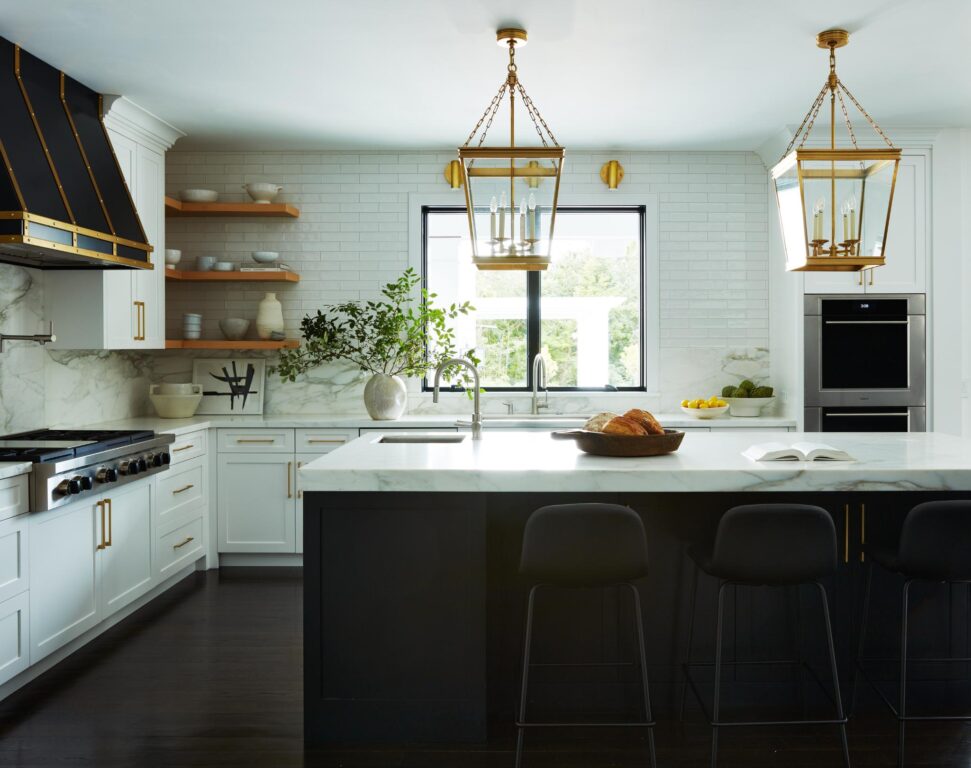
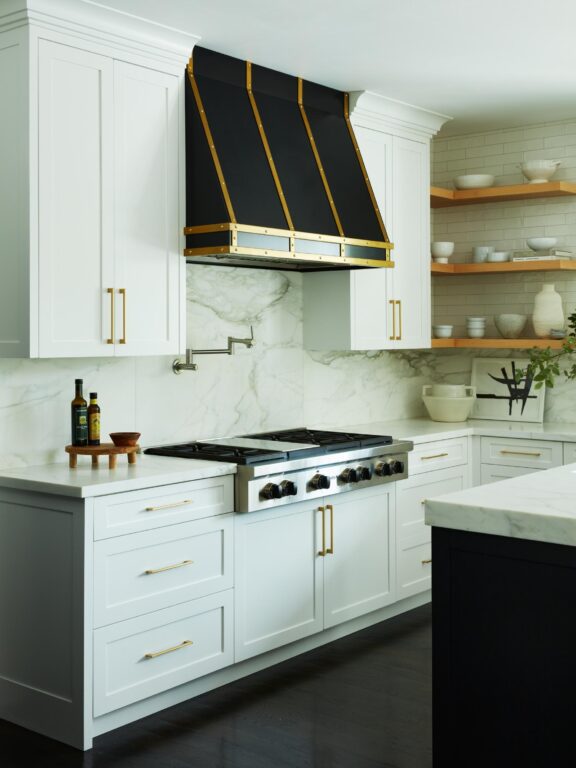
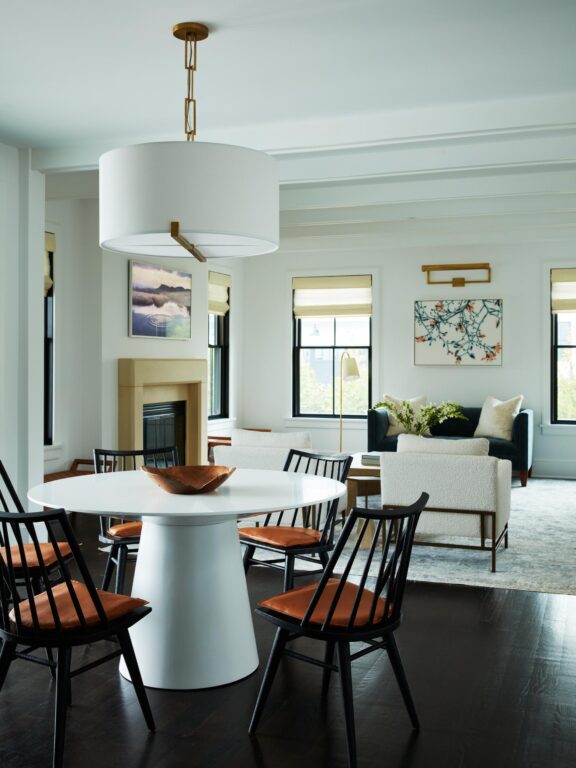
As you pass through to the back of the house and the rooms are more informal, the colors lighten up to more creams and whites for a more casual look, but Oswald wanted to maintain that feeling of luxury throughout. Marble countertops and backsplash, and brass details in the kitchen do that. The marble surrounds the workspace but transitions to a more organic soft white handmade subway tile as the backsplash is carried to the ceiling. “It gives you a little bit more movement and reflection,” says Oswald.
Meanwhile, the mudroom plays it straight with custom cabinetry painted in Farrow & Ball’s Railings color, a dark gray, for all the necessary storage, and a built-in custom dog crate under the window. Gold brass light fixtures and wall hooks for coats are equally utilitarian and chic. “One thing we all love about hotels is that they are clutter free,” says Oswald, “so with that in mind, you just have to make sure that everything does have a home and doors can close so when you entertain, you’re not worried about your day-to-day spilling over.”
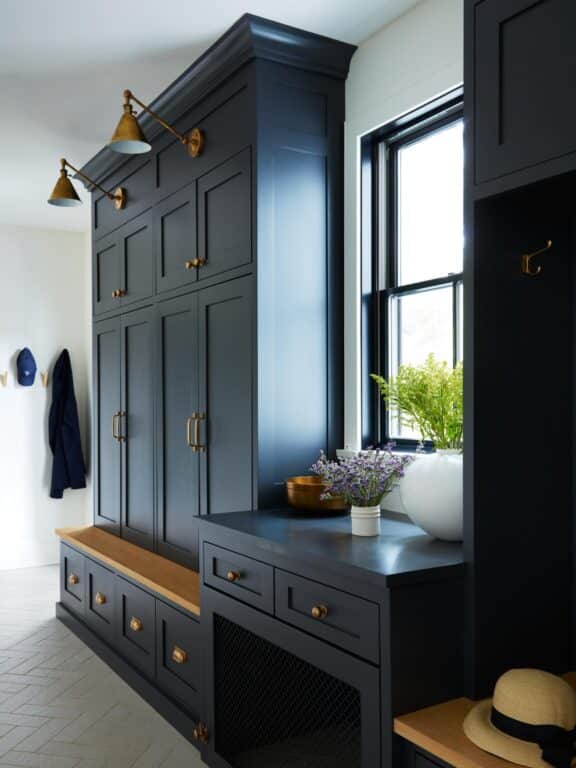
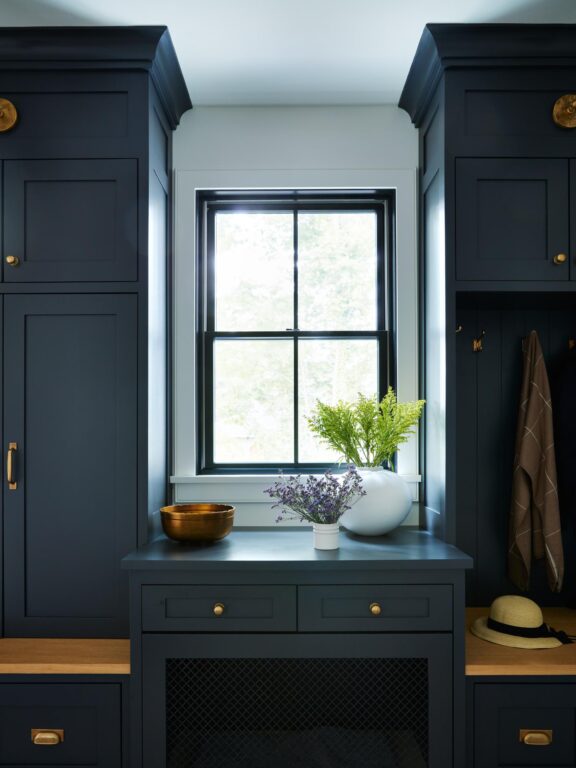
At its core, the hotel aesthetic is about designing functional spaces in a way that makes them feel extraordinary, says Oswald, noting how the carefully considered details combine to create a design that is both functional and visually compelling. “The project boasts a distinct sense of style,” she adds, “with just the right amount of drama to create a memorable wow factor.”
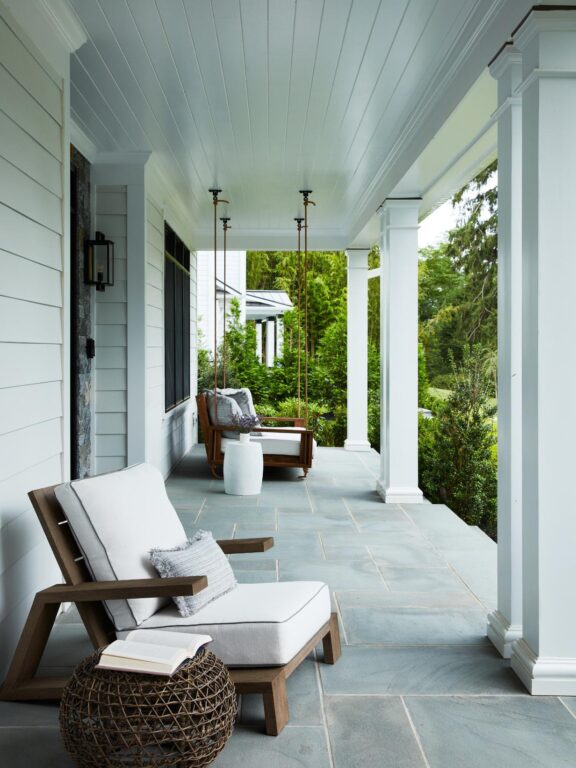
Photos by Tim Lenz
SHOP OUR STORE
Handpicked by Our Editors – Available Online + In-Store

