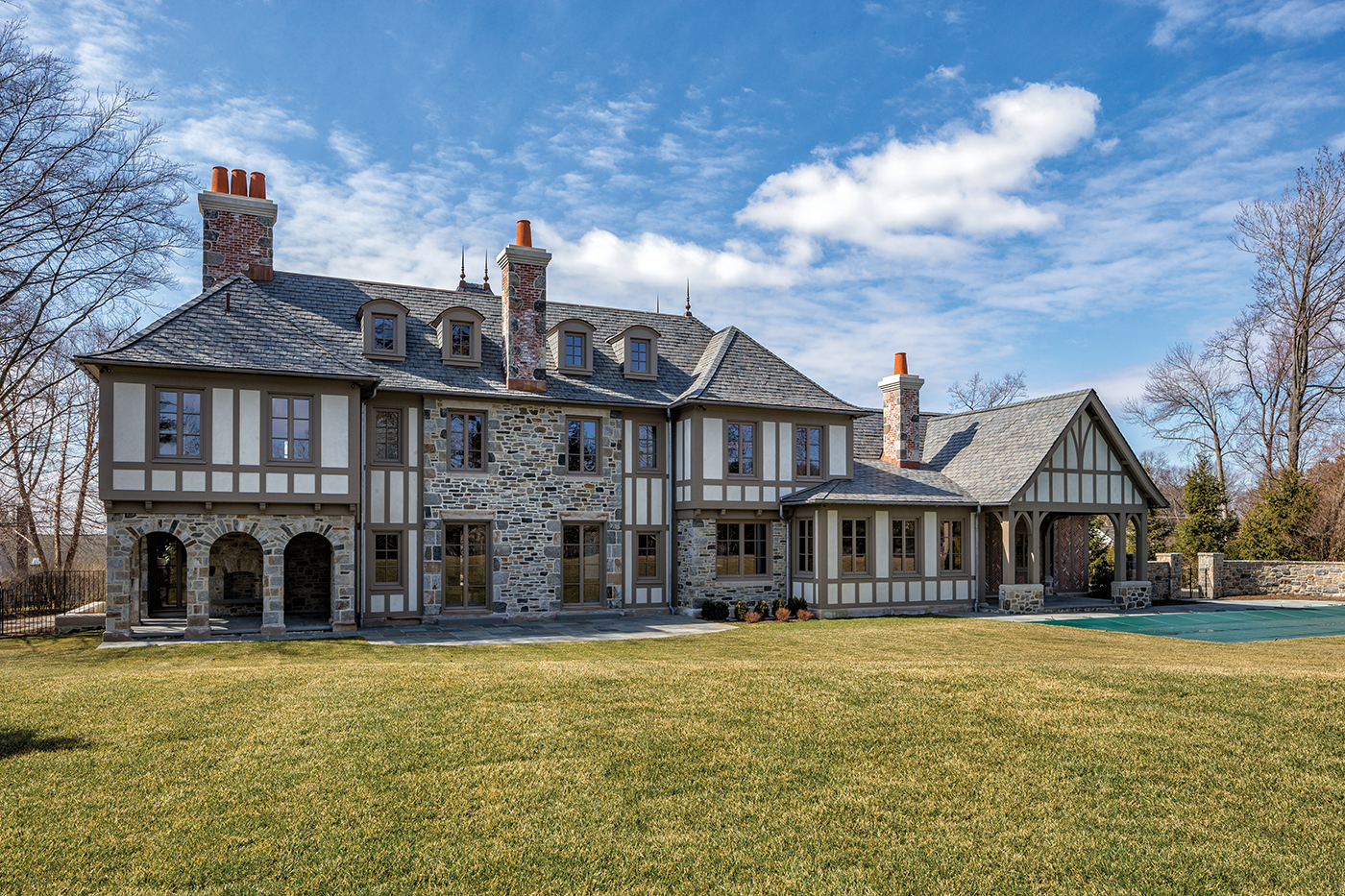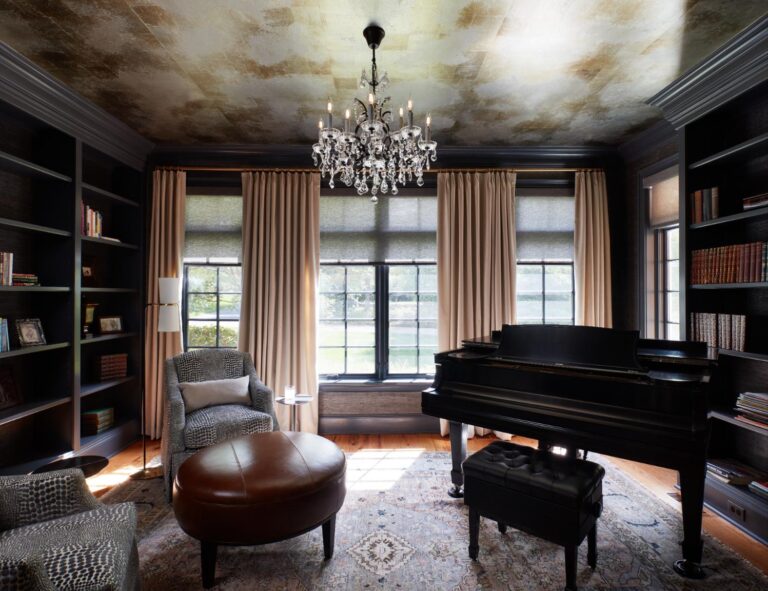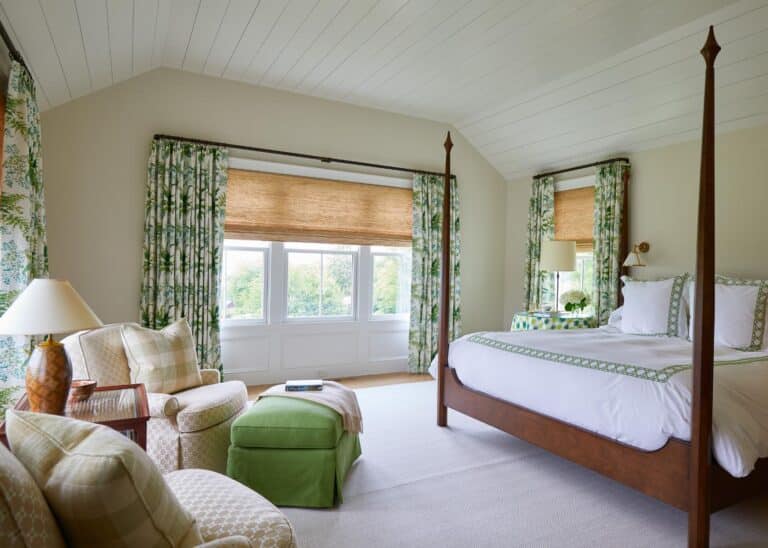Architect Douglas VanderHorn has designed hundreds of homes during his nearly three decade-long career. So what keeps him motivated and inspired? “The creative process,” he says. ‘There’s nothing more exciting than helping a client’s vision come to life.” His specialty is putting a contemporary twist on traditional styles, which is evident in this sprawling 9,258-foot residence in Greenwich, CT. On the outside, it resembles a well-restored, historic Normandy-region estate. But, in actuality, VanderHorn built it from scratch, blending in old-world details, such as the stone tower and steep roof.
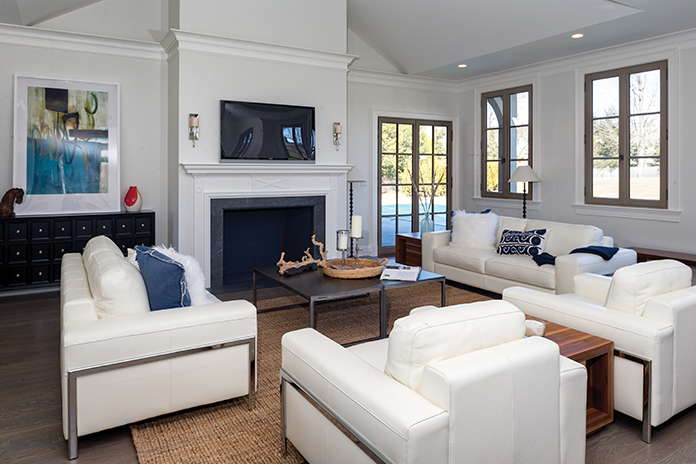
For contrast, VanderHorn created a modern space on the inside. The kitchen features a restaurant-grade range, refrigerated drawers that slide open and a walk-in pantry, while each of the five bedrooms has a large en-suite bathroom and elegant Sorpetaler windows imported from Germany. “This truly is a custom home,” VanderHorn says.
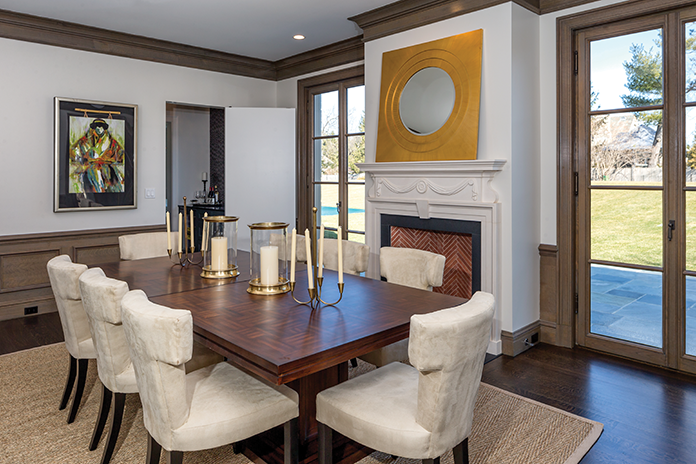
Such careful attention to detail comes naturally to VanderHorn, who grew up in rural New Jersey and whose father was a homebuilder. “I learned several trades at a young age,” he says. “First I was doing roofing and siding, then I worked with a framing crew and eventually in a cabinet shop.” Going to architecture school at Pennsylvania State University was the obvious next step. “It was a progression toward working with buildings on a higher level,” he explains.
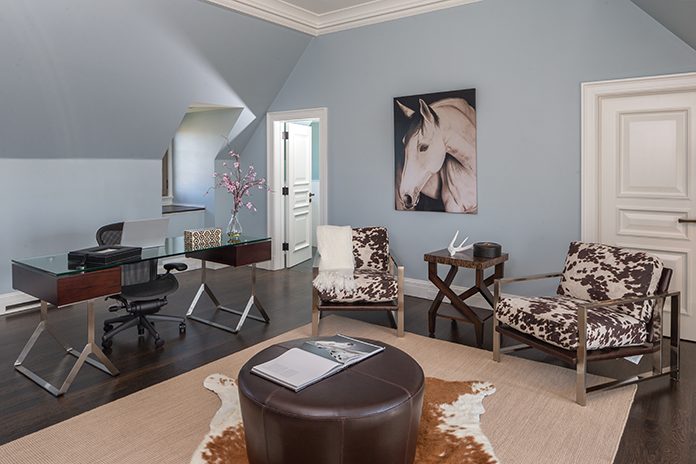
Having studied all aspects of his craft, VanderHorn has a good sense of which designs stand the test of time. His favorite project? “A recent shingle style home on the Greenwich waterfront,” he says. “It has a quiet elegance that seems effortless. The home has every current luxury yet it’s the opposite of grand.” It also meets VanderHorn’s criteria that a house should fit in well with the landscape and surroundings. “It has a natural relationship to the site, large comfortable spaces and late shingle-style details inside and out,” he says.
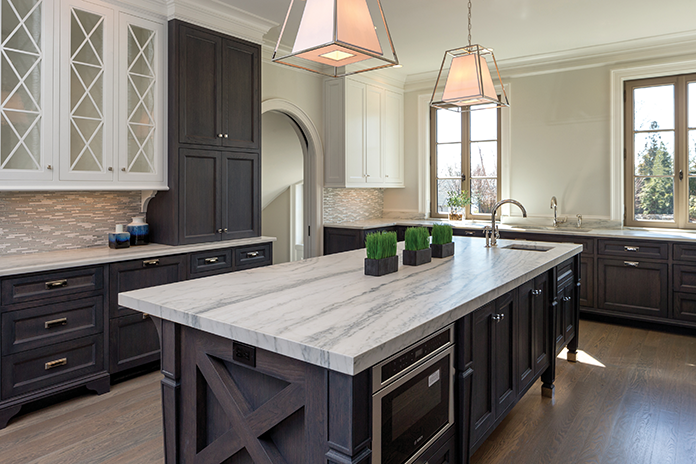
VanderHorn’s personal residence takes inspiration from a similar esthetic. “I live in a 1925 shingle-style home. It was small when I moved in and I’ve since designed two substantial additions,” he says. “As with my client work, I designed the additions to be stylistically cohesive with the old home. Unlike my client’s homes, it’s never really done!”
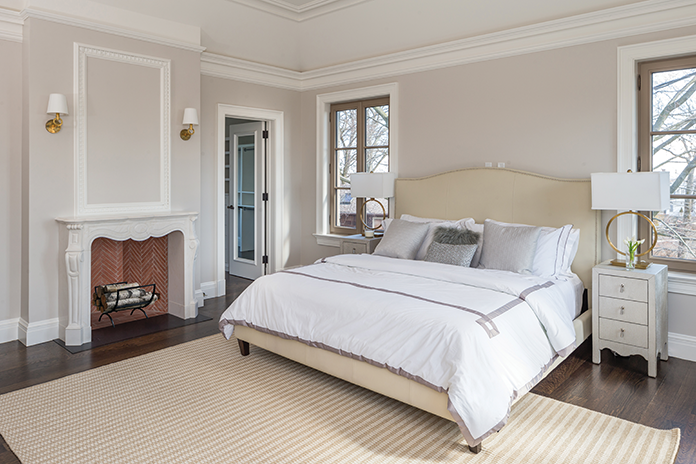
Luckily, VanderHorn has a partner he can rely on for improvements: his son, Colin, who recently joined his firm, as an apprentice architect. “We’ve worked on many home projects together since he was very young, so we are very much on the same page,” says VanderHorn. In that sense, the father-son dynamic lends itself well to teaming up together in the office. The only thing VanderHorn has had to adjust to? “He now calls me Doug!” vanderhornarchitects.com
Speed Round with Douglas VanderHorn
One word that describes you: Creative
Your top design tip: Go for a classic style; it can be updated without changing the fundamentals of a home.
Favorite restaurant in the area: Scena in Darien, CT. I love having a drink in front of the wood burning oven.
Favorite cocktail: Stoli orange and soda
People would be surprised to know: I’m an avid boater.
A home should be filled with: Treasures accumulated over a lifetime
Favorite room in your home: Billiard room
What you enjoy most about your work: I love the “ah ha moment” when the client first realizes that their home is truly going to be something special.
Best design book: It changes, but right now it’s Vincent Scully’s The Shingle Style and the Stick Style.
For more, pick up our May issue on stands now!

