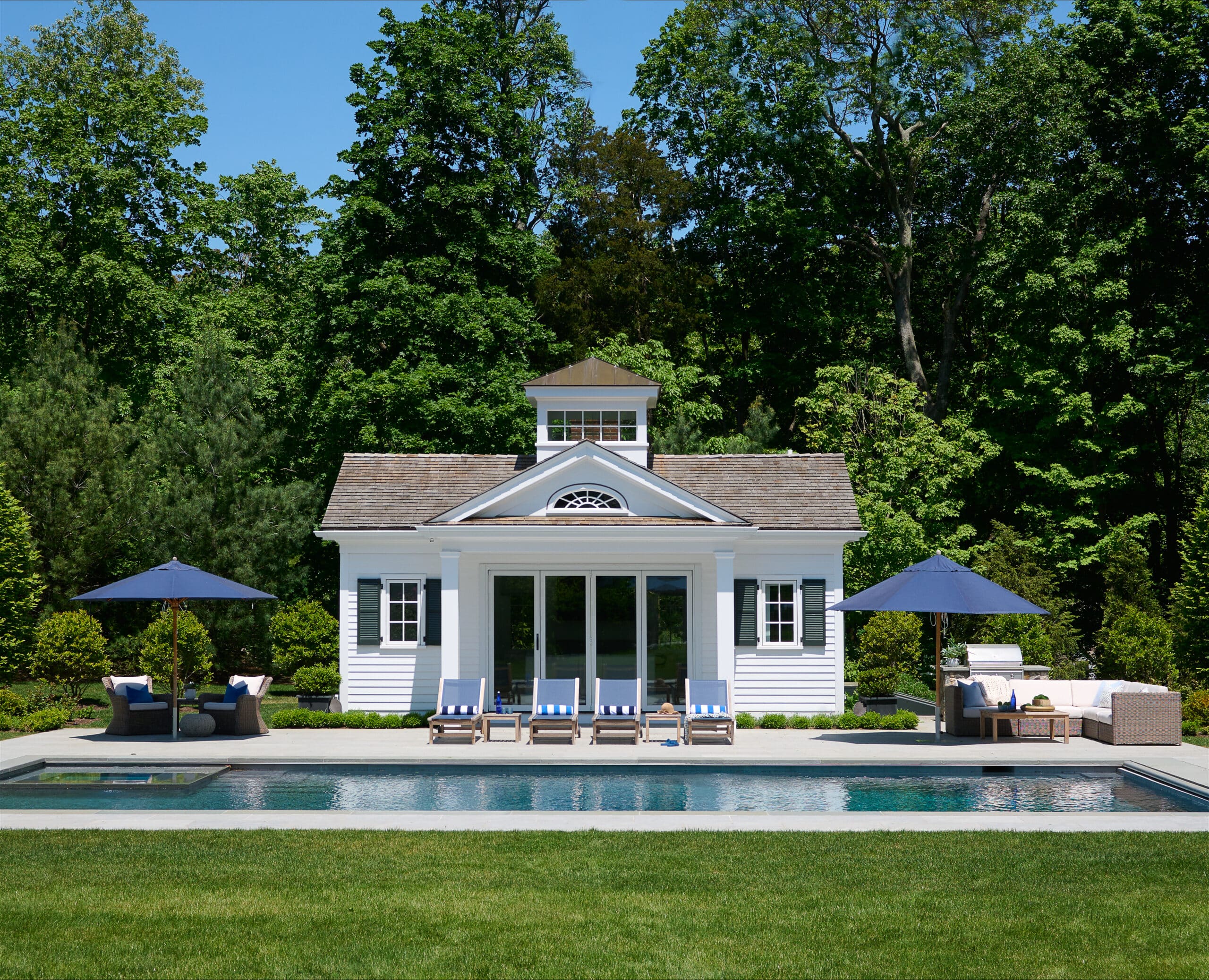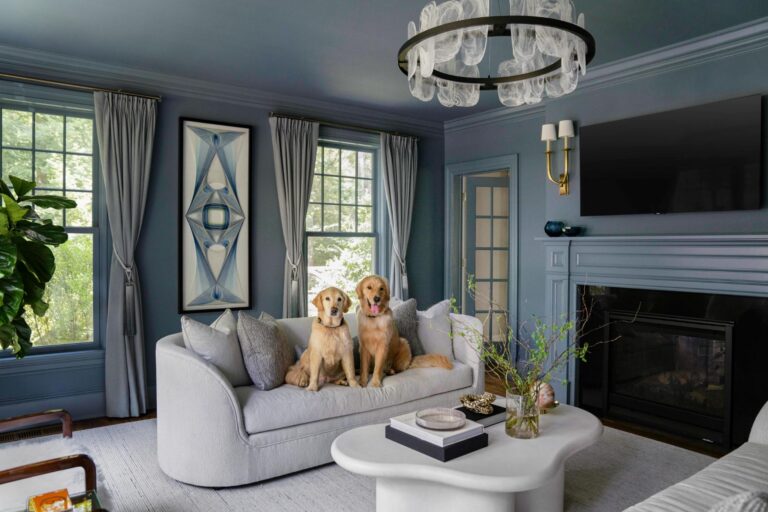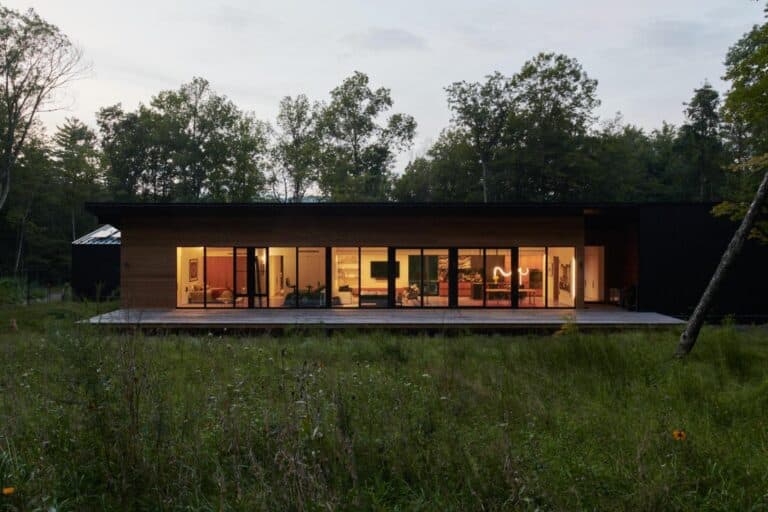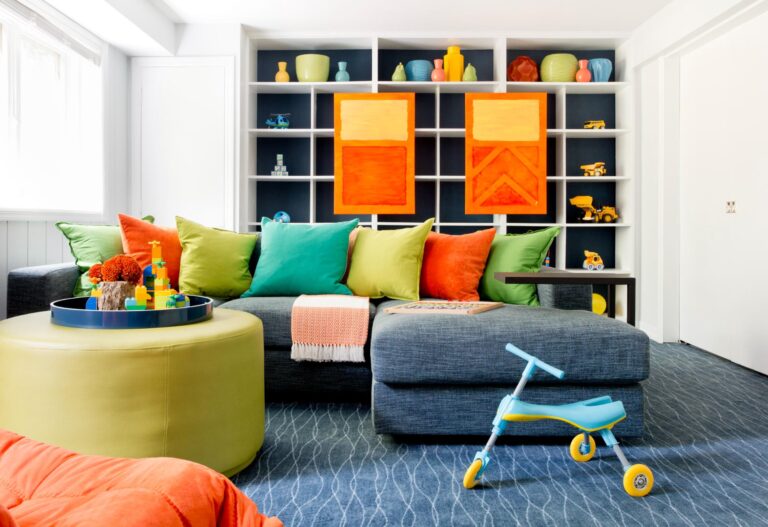With three young teenage children, Emily Fuhrman’s clients at Sage & Ginger, her full-service boutique interior design firm, knew they needed a space for get-togethers with family and friends that is as pretty as it is practical. The New Canaan, CT, residents were designing a pool house that would not only service the new pool but also provide space for entertaining. Included in the plans were a bathroom with shower, kitchen area with dishwasher and full refrigerator, a changing room with storage space and a seating area for hanging out. Fuhrman opted for a soft, palette of blues, whites, greens and natural wood tones that has a serene beachy vibe but isn’t too summery, so they can use the space all year round. She chose a white-washed weathered faux wood floor tile that transitions into a chevron pattern in the bathroom as the foundation.
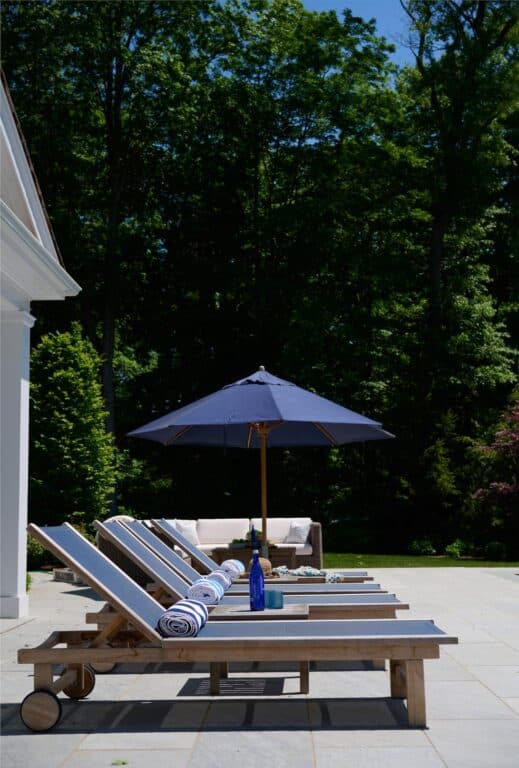
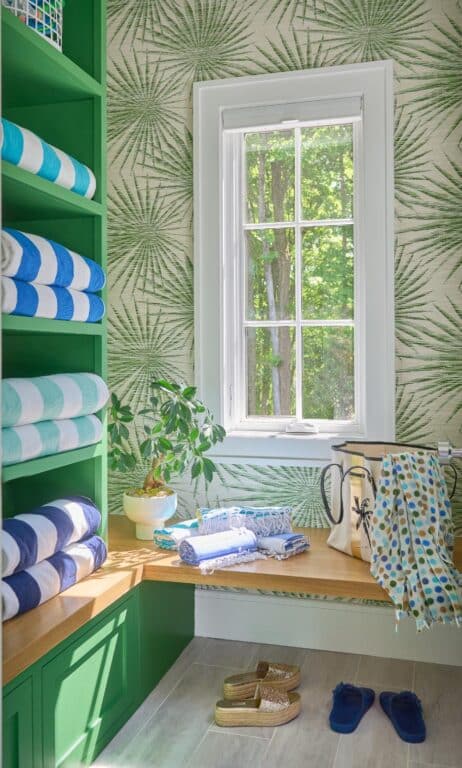
“The biggest challenge was accommodating all the different needs in the space,” says Fuhrman. Because of property constraints they were limited on space, so they had to think creatively. “Designing the space with a cathedral ceiling and a cupola went a long way to make the space feel bigger and more open,” says Fuhrman. A wall of glass panoramic bifold doors brings the outside in. “With the doors open (or closed) you feel totally connected to the pool area,” says Fuhrman. “The wall of windows also brings in more natural light and, again, makes the space feel open and bigger than it actually is.”
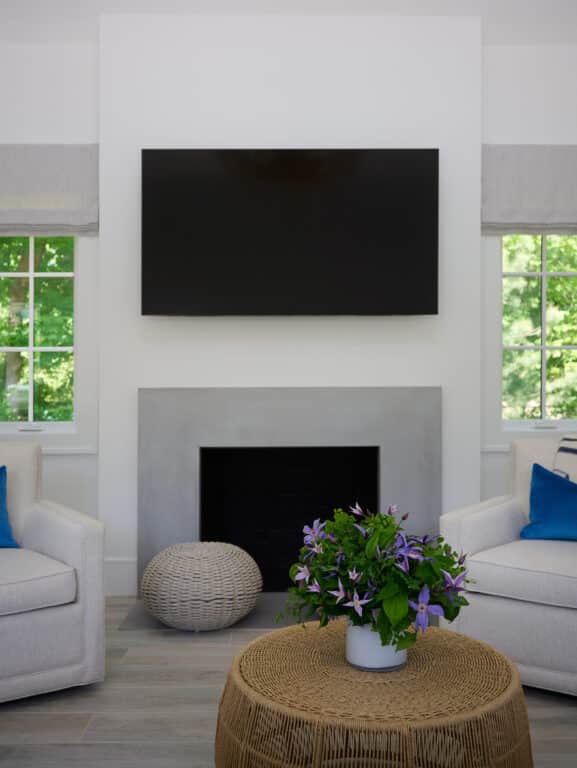
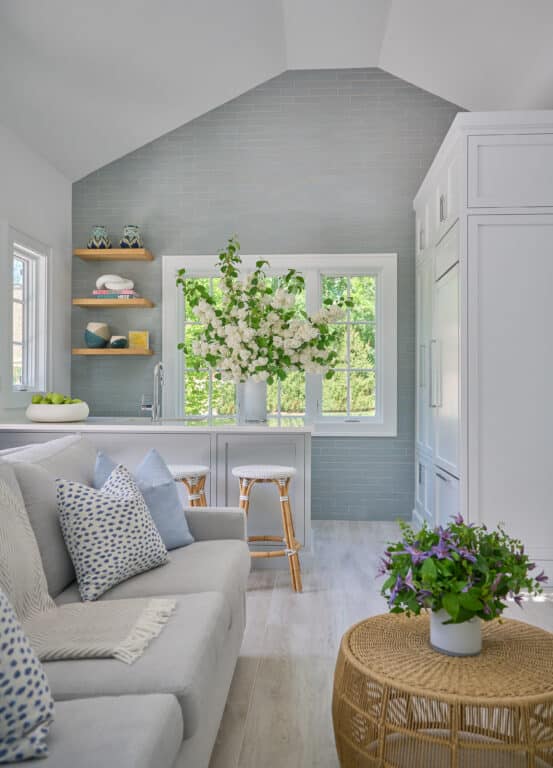
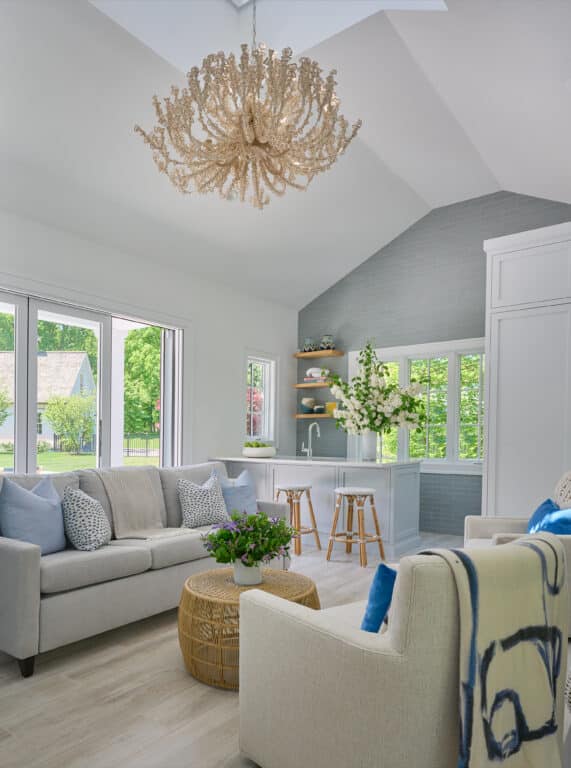
Her clients wanted room for people to sleep, so the main seating area includes a sleeper sofa that faces the large screen TV and a wood burning fireplace. The bathroom and changing room flank one side of the seating area and kitchen complete with bar seating flanks the other. “To delineate the kitchen space, we added a floor-to-ceiling wall of textured, blue subway tile,” says Fuhrman. “It’s a focal point that also adds more warmth and dimension.”
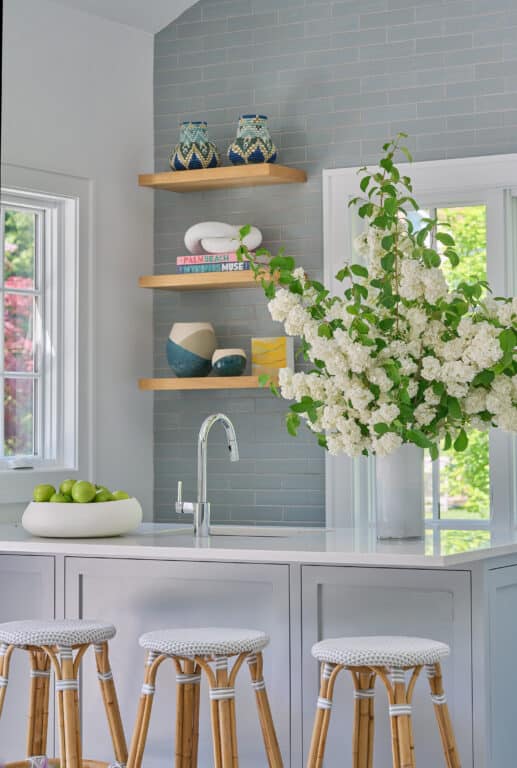
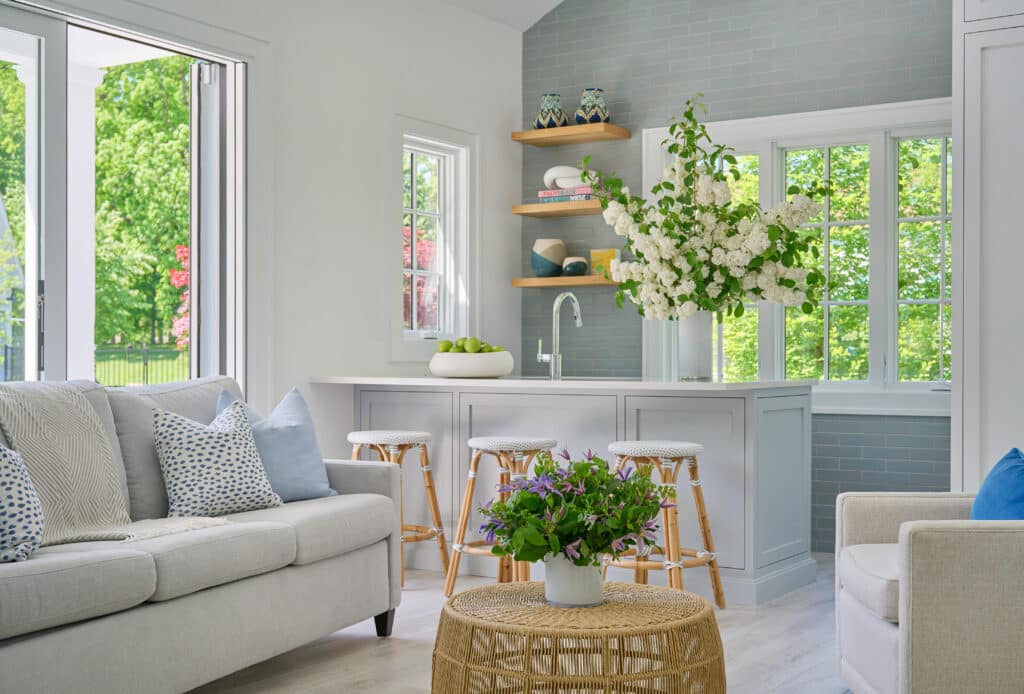
The family’s main house is more traditional, so Fuhrman and the homeowner designed some traditional elements to the pool house to mimic the main house, namely a cupola and shutters. But inside, they kept things fresh and modern. A concrete fireplace surround, panoramic glass, and the tiled wall in the kitchen all add depth and dimension and warmth like traditional elements, but with a fresh perspective.
“My personal favorite is the dressing room where we painted custom built-ins a garden green and wallpapered the space with a graphic colorful palm frond print,” says Fuhrman. A natural white oak bench seat adds another organic touch. “It’s so vibrant and fun, tucked away as not to interfere with the main space, but you get a glimpse of it from the main room, which lures you in.”
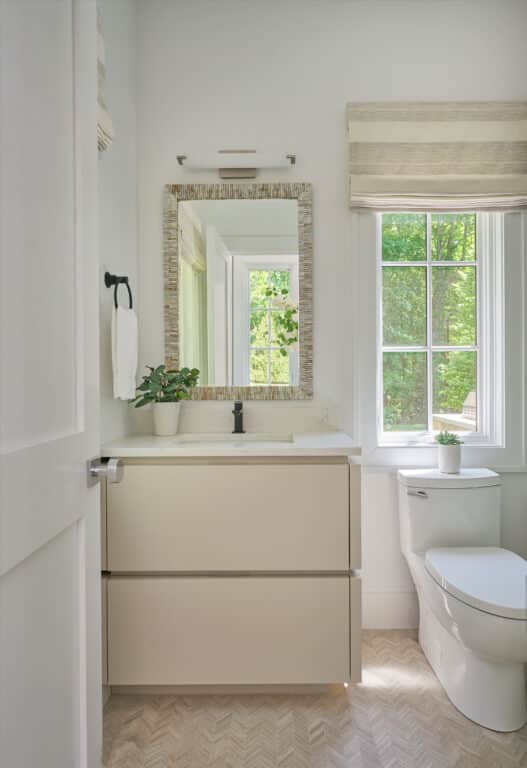
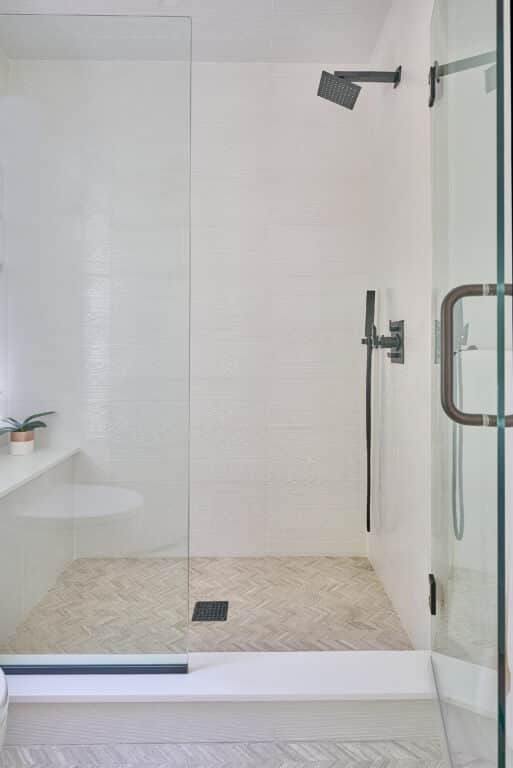
Fuhrman says many clients today want their outdoor living spaces to be seamless with the indoors and make it easy to spend time outdoors. In this case, an outdoor built-in grill, several seating vignettes and an outdoor shower provide everything you need to spend time outside. A portico frames the entrance and provides a shaded area for occasional chairs. Adding to the functionality, the building even has a basement to store outdoor furniture in the off-season and house a washer and dryer for towels and such. “The indoor/outdoor living space is so ‘turn-key,’ so functional and easy, with everything at your fingertips,” she adds.
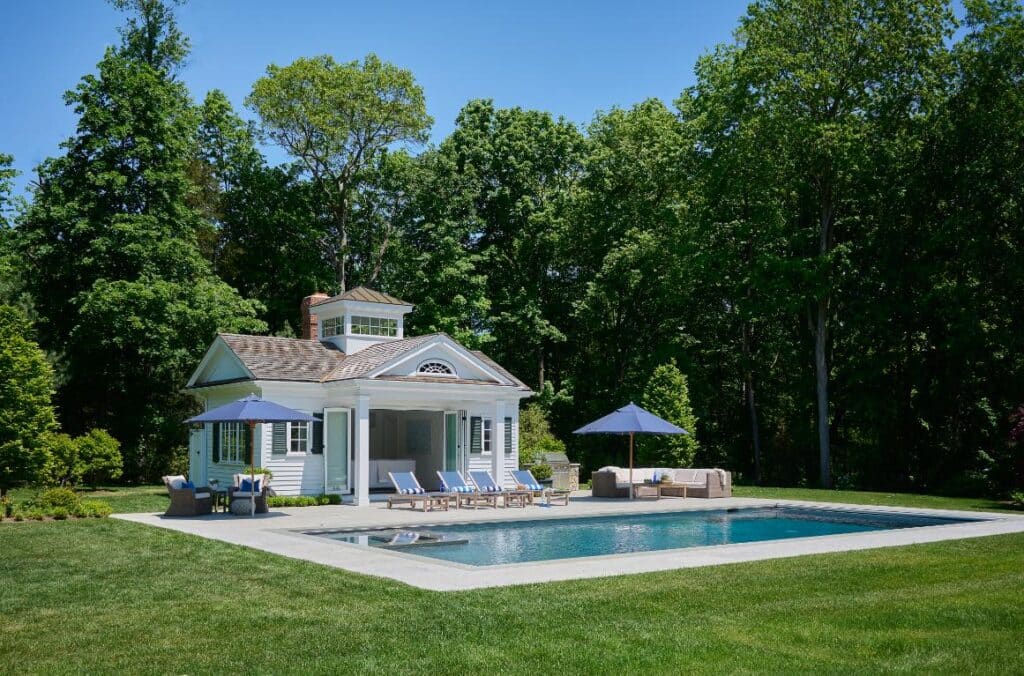
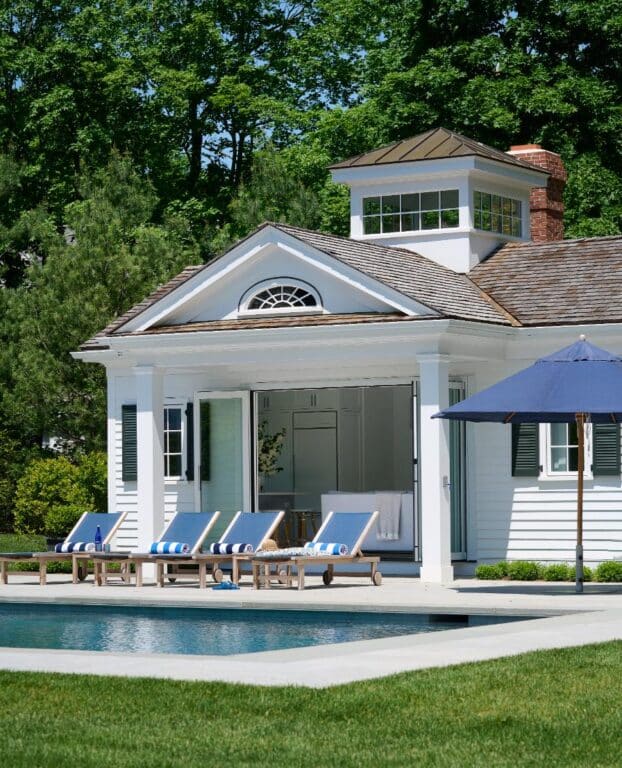
Photography by Jane Beiles
SHOP OUR STORE
Handpicked by Our Editors – Available Online + In-Store

