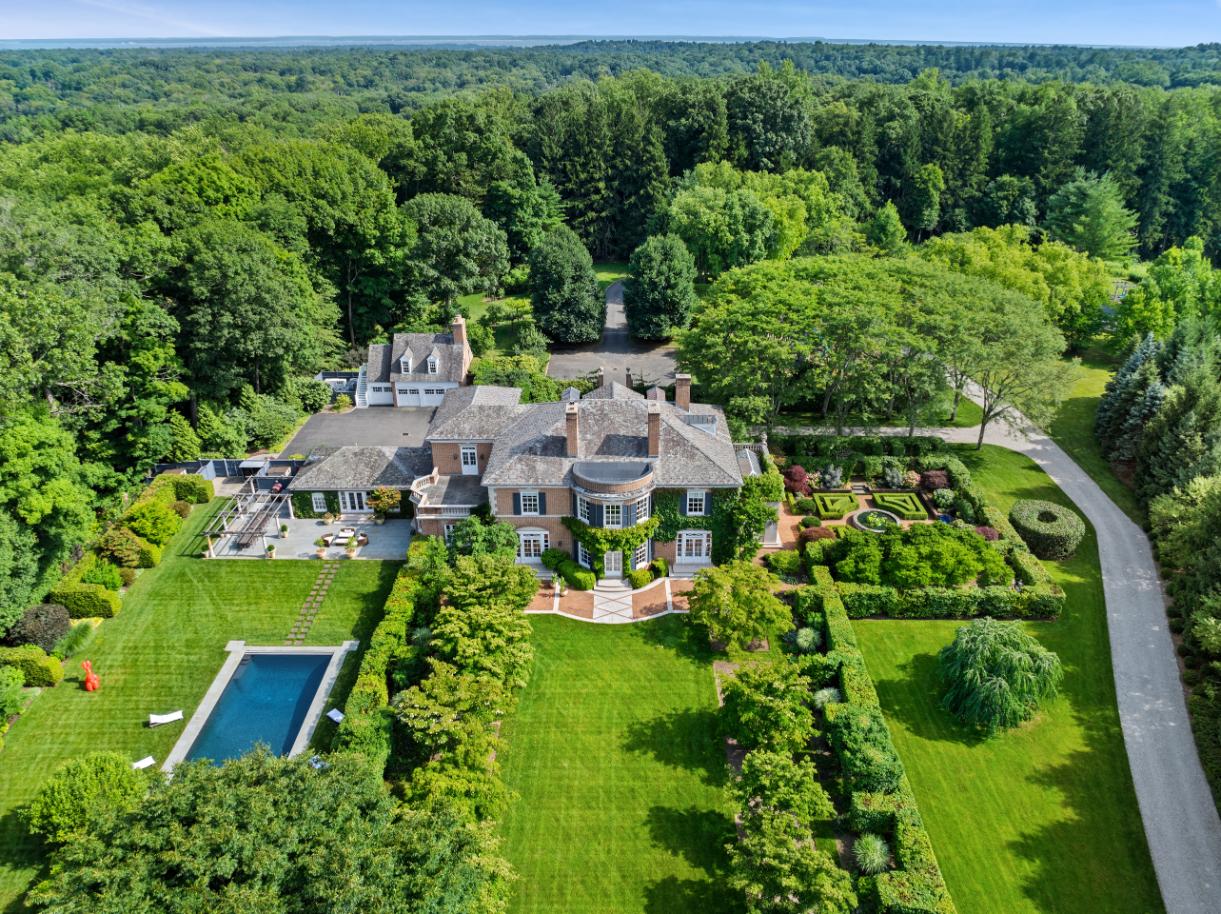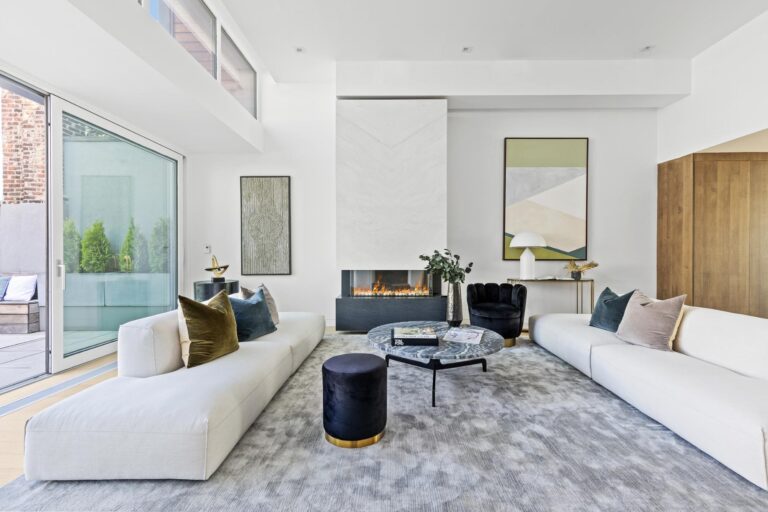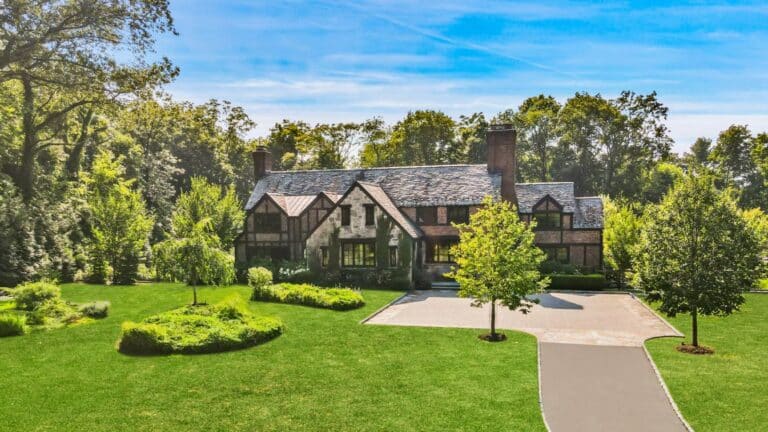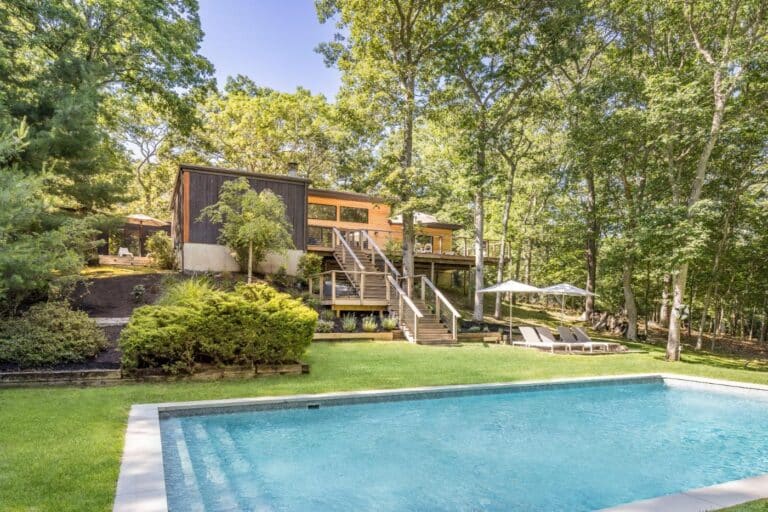Address: 35 Andrew Farm, Greenwich, CT
Bedrooms: 7
Bathrooms: 12
Square feet: 10,058
Price: $9,500,000
Every inch of this more than 10,000-square-foot home “provides for a multitude of moments,” says Kevin Sneddon, associate real estate broker for Compass, and founder and managing director of The Private Client Team + Network. “The setting is exclusive and idyllic and the house is gracious.”
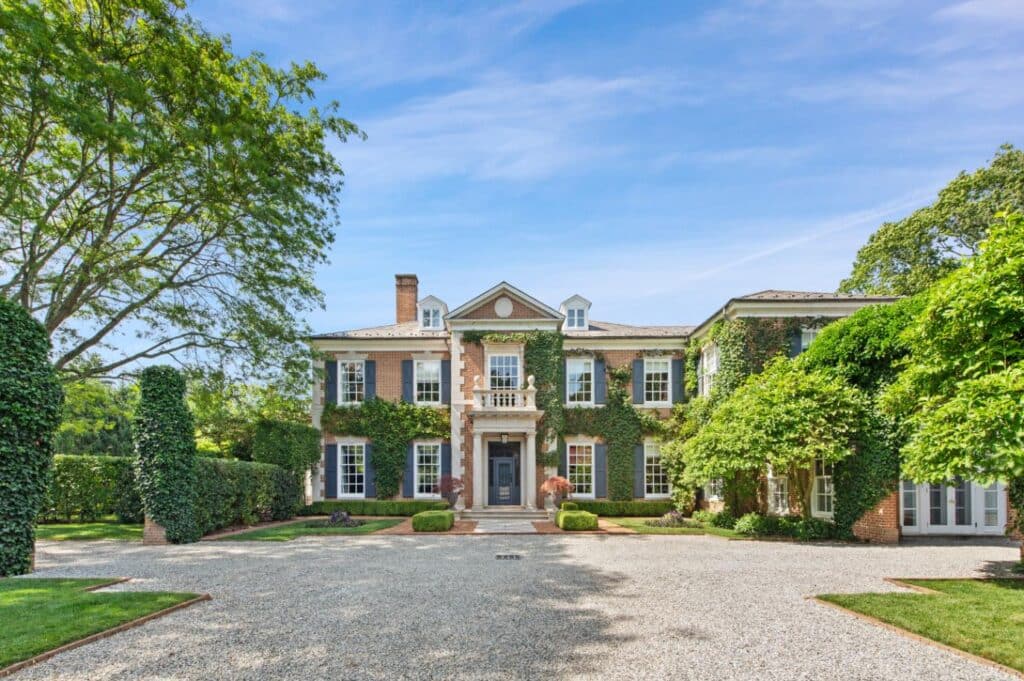
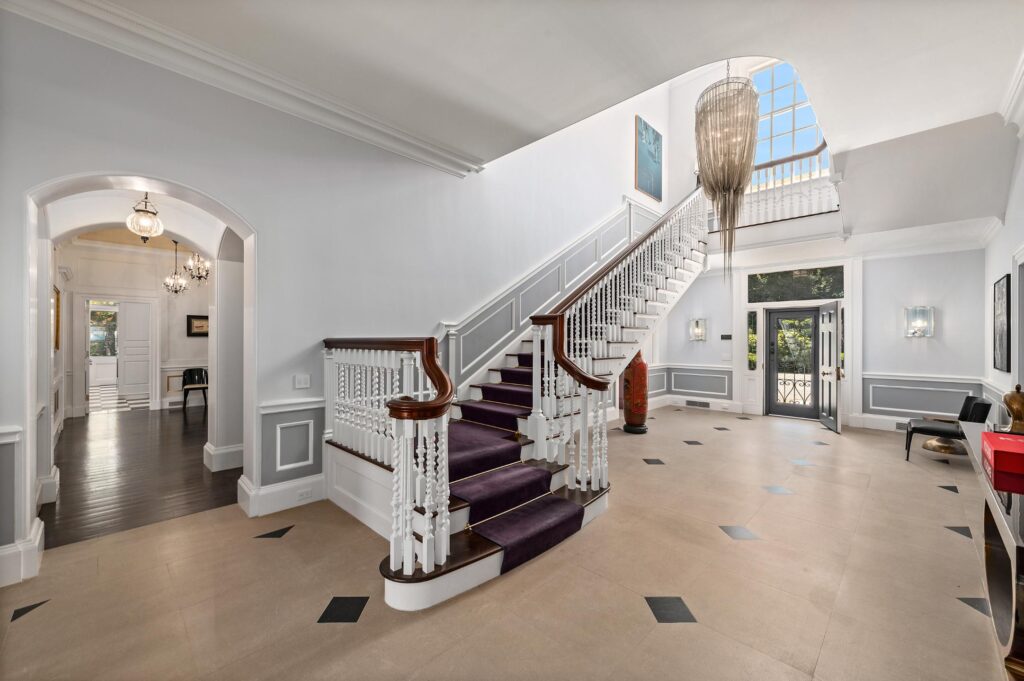
Set in the private Andrews Farm Association, made up of 11 secluded estates in backcountry Greenwich, CT, this Georgian Colonial has a level courtyard leading up to the front entrance. Step through the threshold into a classically tiled front entry hall with a grand traditional staircase welcomes guests in and leads to a host of entertaining spaces.
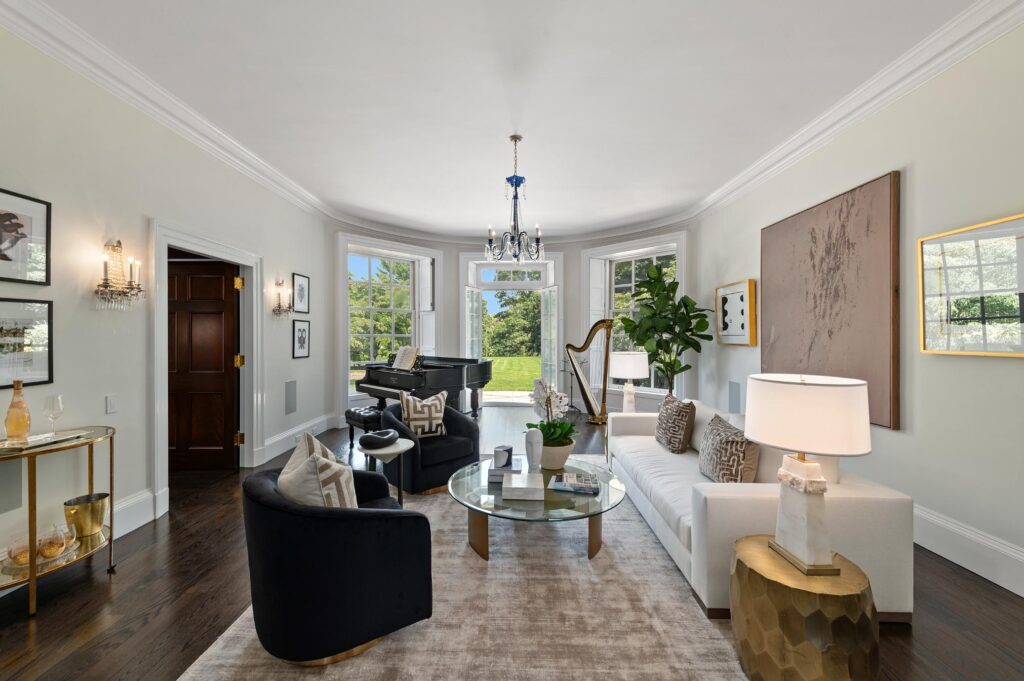
“I love the music room, which opens to the foyer and the formal living room,” says Sneddon. “It’s large enough to host musical performances, yet it feels intimate. It just feels special, and this feeling is only enhanced by the scenic backyard views framed by beautiful French doors, which are flanked by oversized windows.”
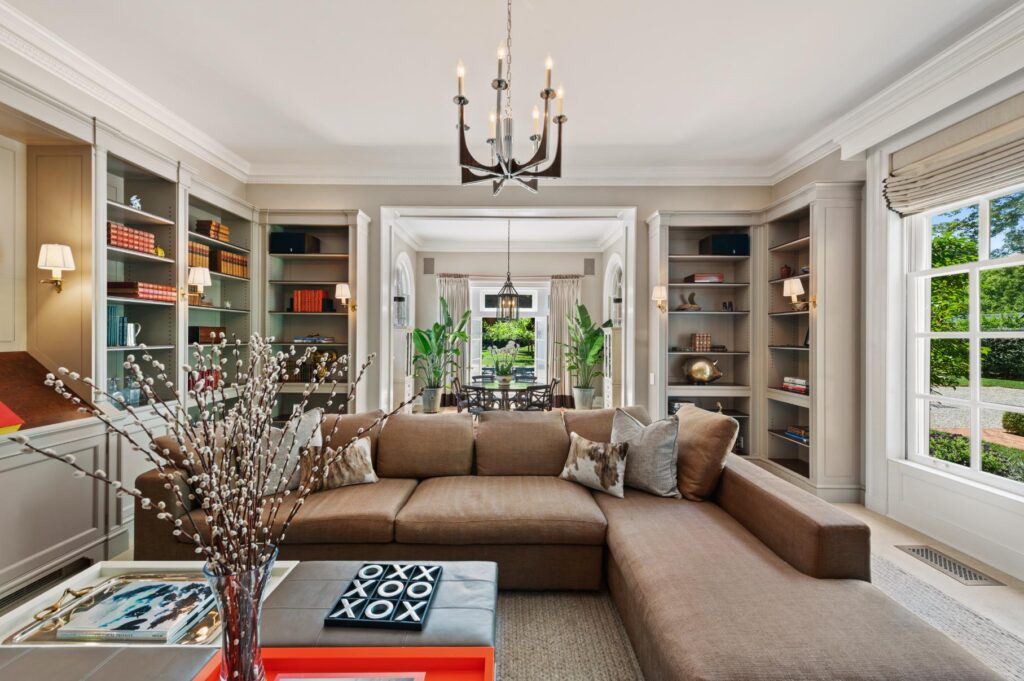
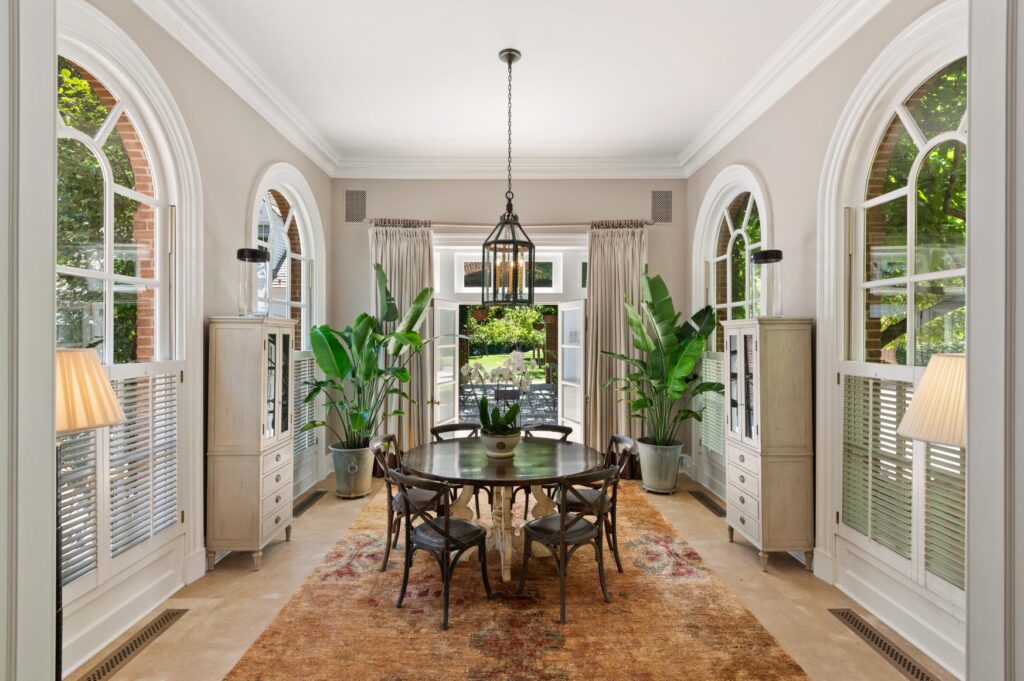
The sophisticated living room is elegant, while the family room with built-in bookshelves feels cozy and intimate. It opens to the game room perfectly sized for poker with arched windows and French doors that open to a trellised terrace. “This entire space is tucked away, creating some ideal separation for quality enjoyment,” adds Sneddon.
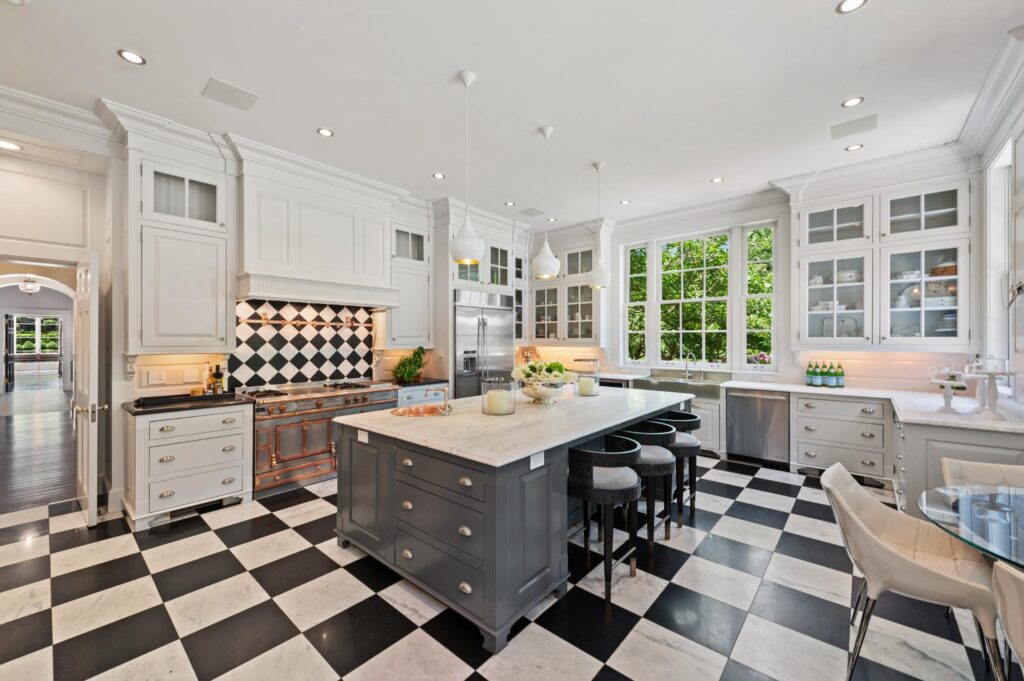
The classic black and white kitchen has a large island with seating for three and lots of storage. The La Cornue range is accented by a black and white backsplash and copper hardware to hang pots. Abundant lighting at night and natural light from large windows provides a bright workspace during the day. “The kitchen is grand and inviting with a bit of a whimsical feel,” says Sneddon. “It’s fully equipped, so it’s not only functional but it’s also built for entertaining. It has a wonderful breakfast nook perfectly framed by a bay window.”
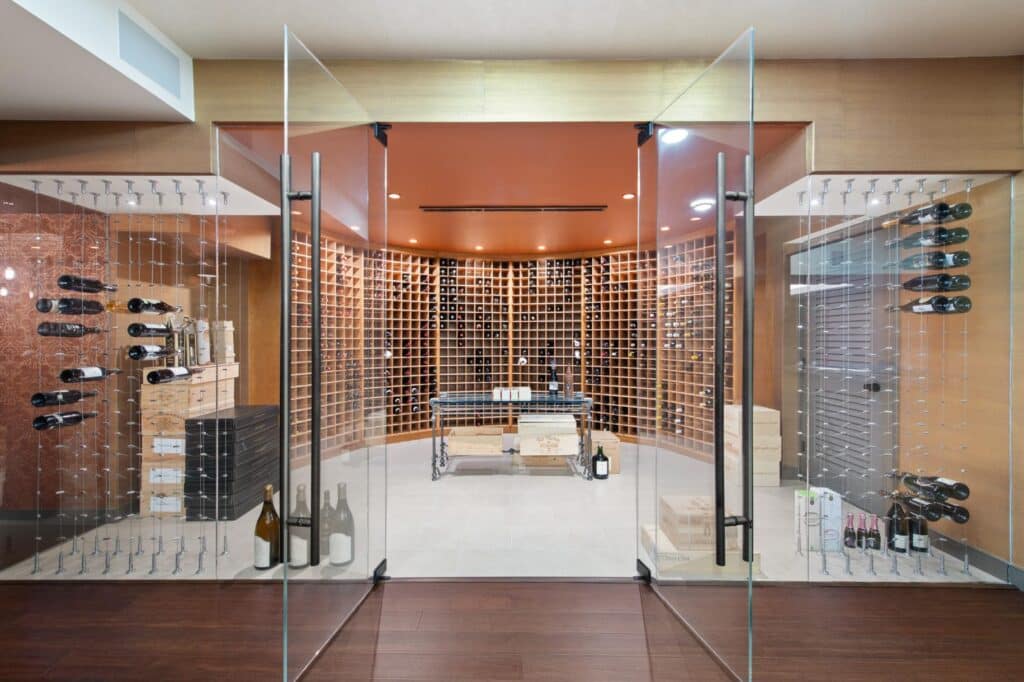
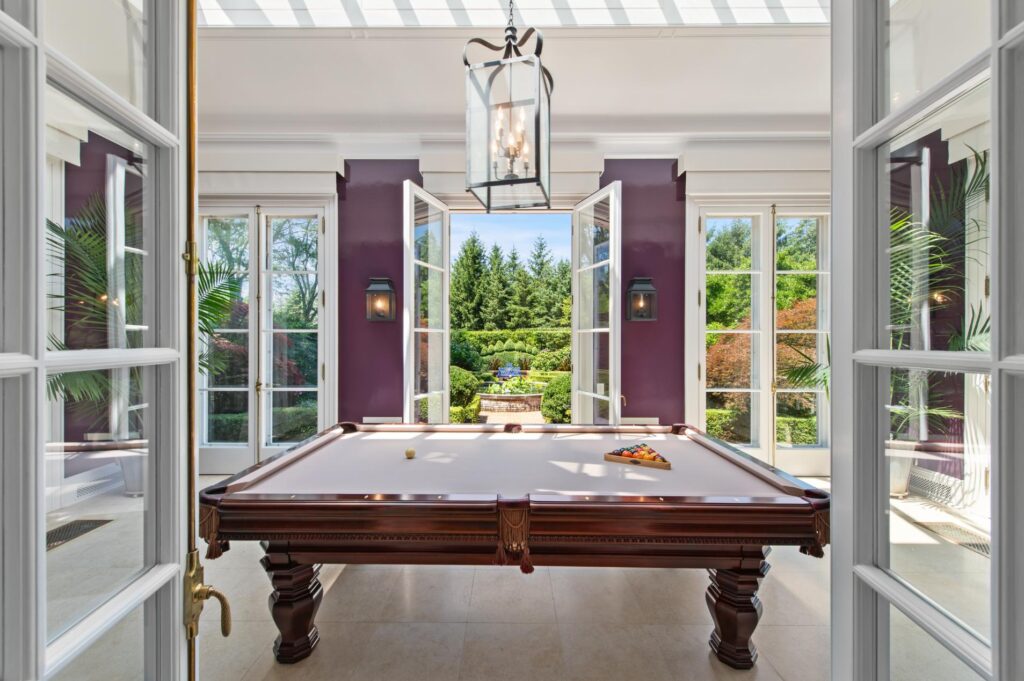
The lower level provides an intimate home theater, a swanky cocktail lounge with full working bar and seating, recreation space, and a large laundry room, not to mention, a glass-enclosed climate-controlled wine room with storage for more than 1,000 bottles and more space for cases of wine.
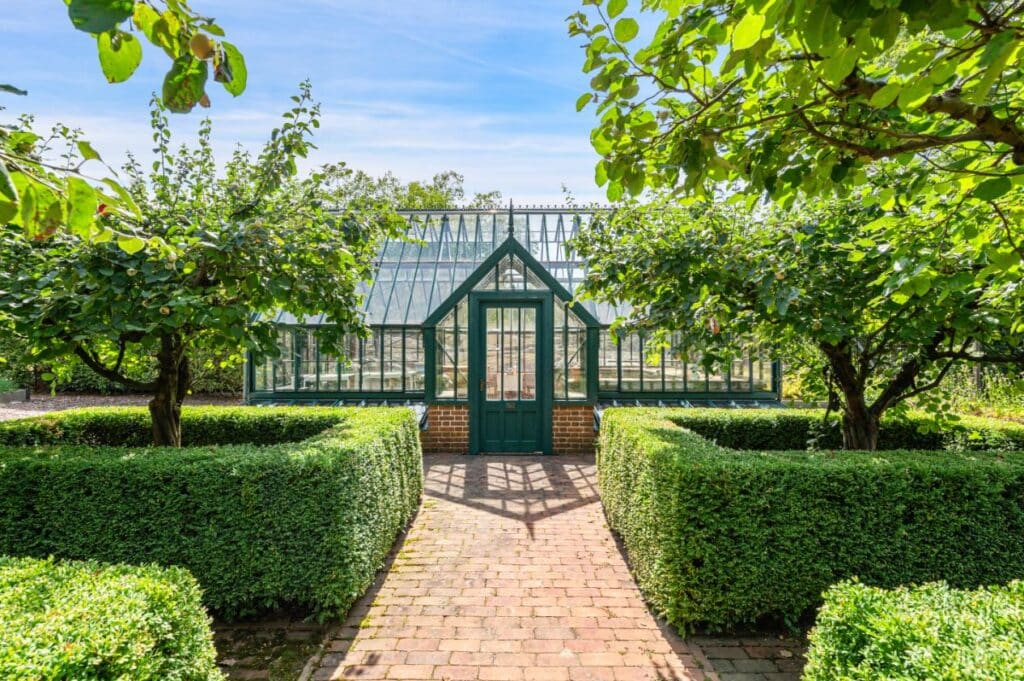
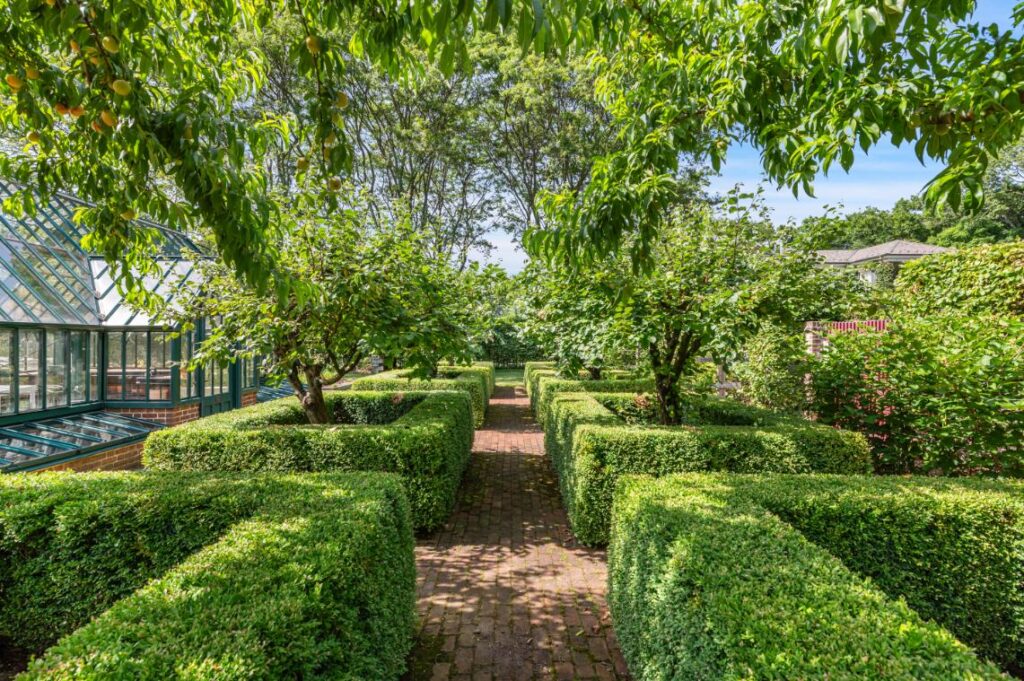
Outside, the surrounding gardens and grounds designed by Penelope Hobhouse, feature a serene gunite pool, fountains, vegetable garden, fruit orchards, parterre and allée gardens and a large greenhouse. “Penelope’s skill is on full display here as these grounds are not only majestic but also heavenly,” says Sneddon. “Her core design aesthetic is framing spaces with trees and hedges. The aerial photo illustrates how she framed special areas such as the pool area, the formal gardens and the great lawn.”
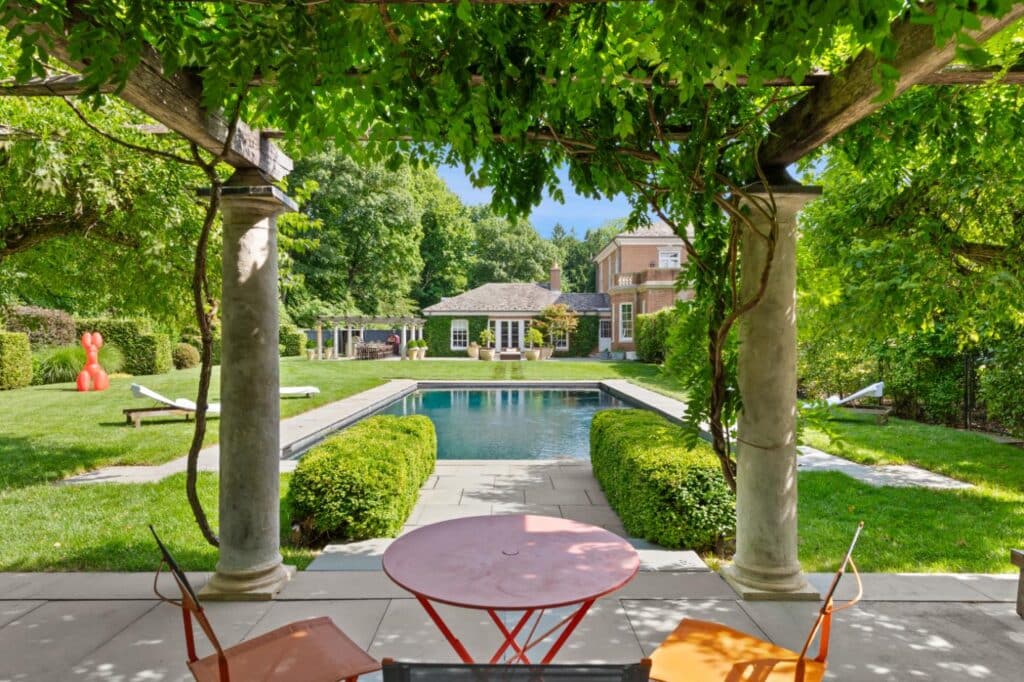
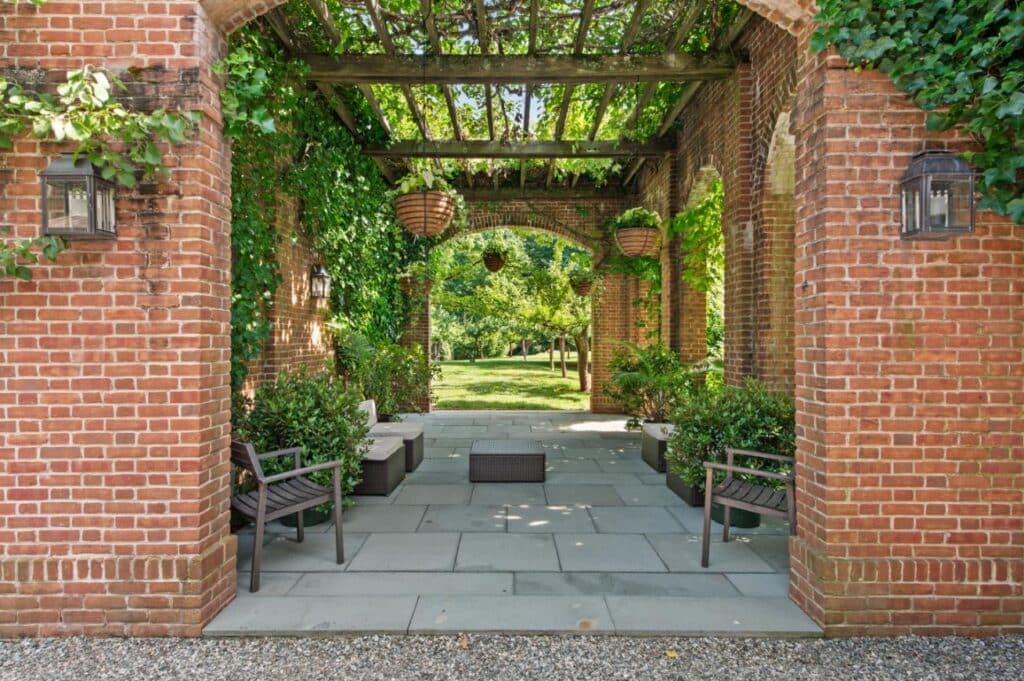
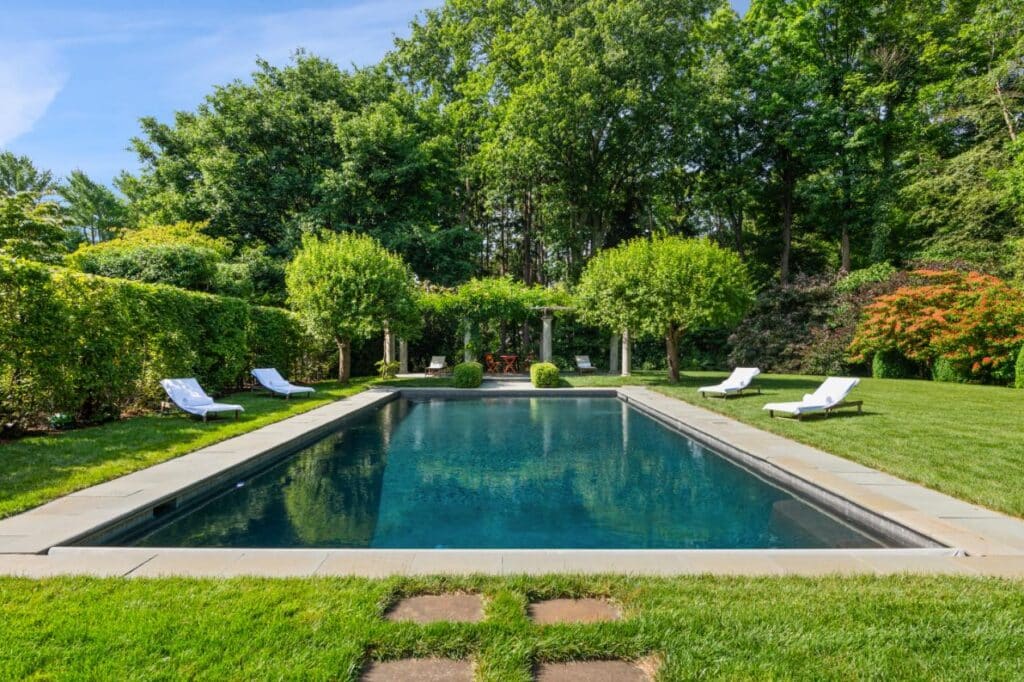
In addition to a cottage apartment above the garage and a grand guest suite on the first floor that feels more like an attached guest house. The community is exclusive with large parcels and gates guarded 24/7. “The traditional homes are grand and attractive, as are the properties,” says Sneddon. “This estate-like home is upscale, traditional and timeless.”
Contact:
Kevin Sneddon
Associate Real Estate Broker, Compass
Founder, The Private Client Team + Network
917-952-8329; kevin.sneddon@compass.com
SHOP HOME FAVORITES FROM OUR STORE
Explore hand-picked home favorites from our store currently on sale for up to 50% Off – discount applied at checkout.

