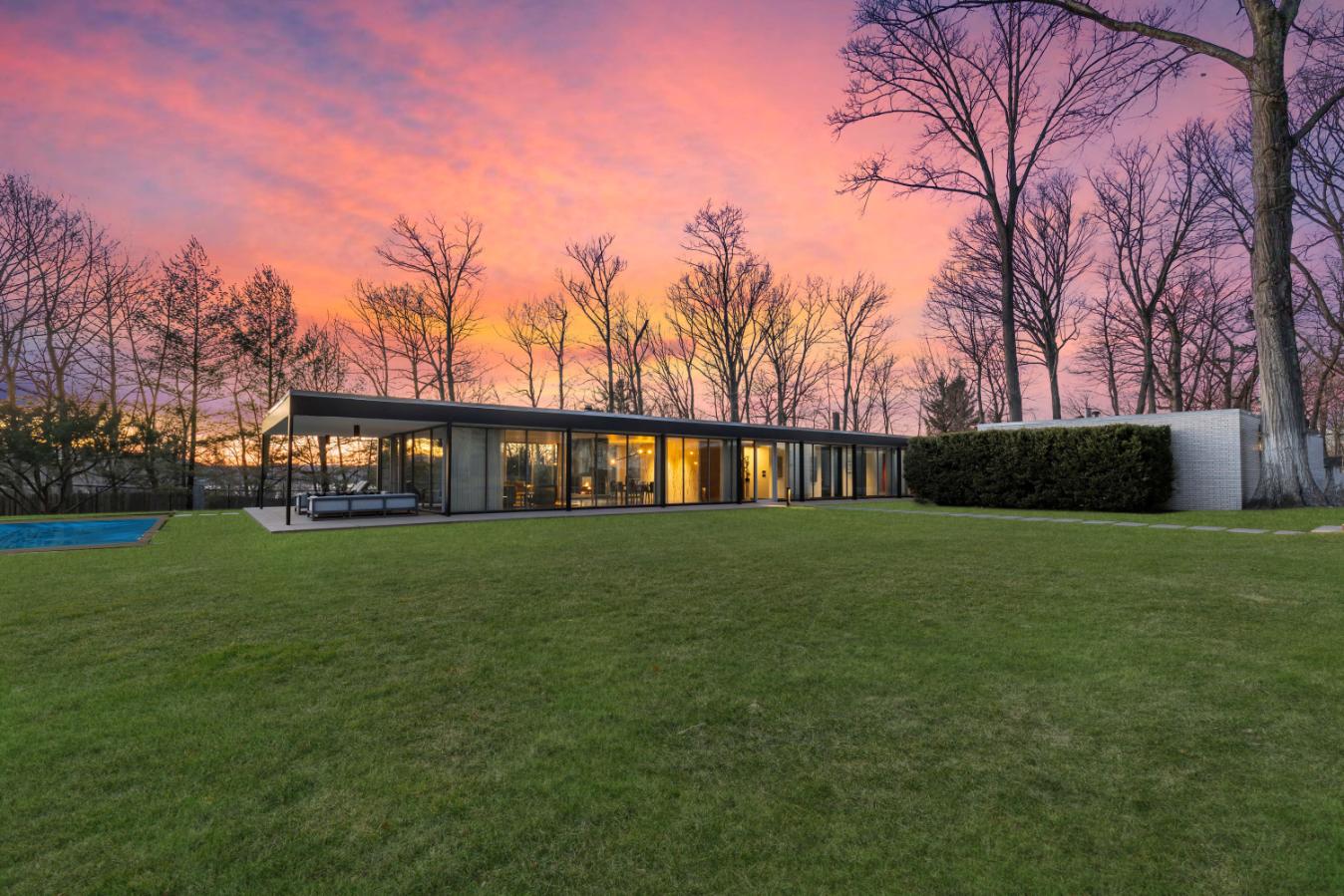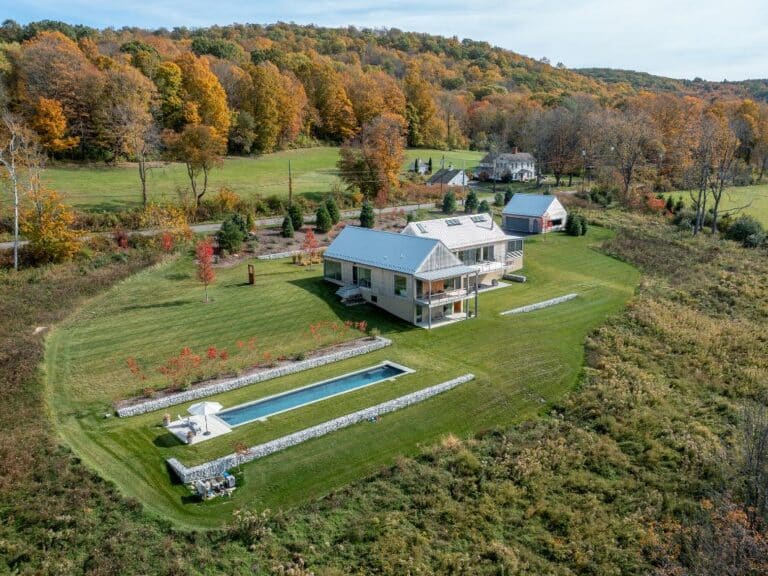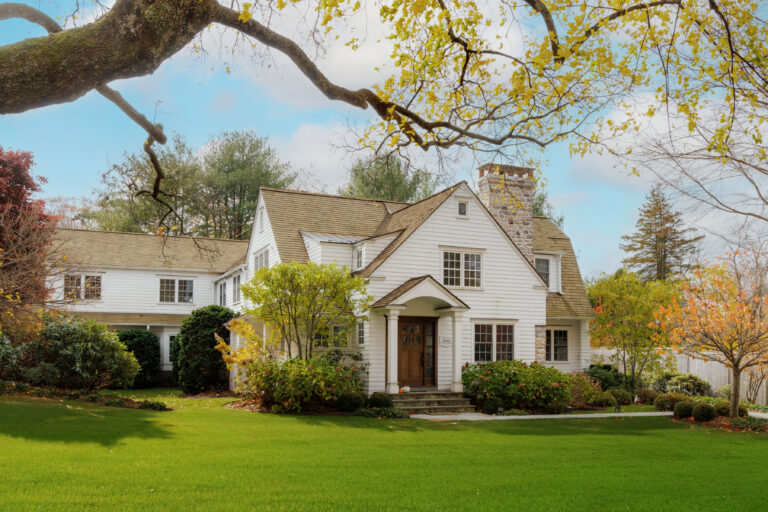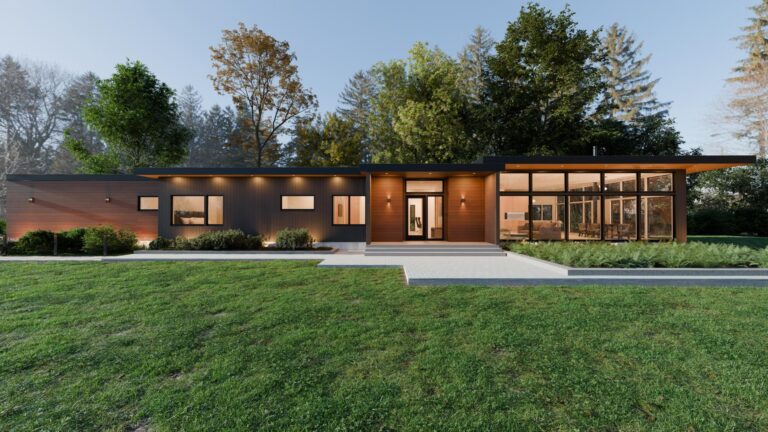Address: 104 Marlborough Rd., Briarcliff Manor, NY
Bedrooms: 3
Bathrooms: 4
Square feet: 4,002
Price: $2,999,000
In the 1950s, the late Roy O. Allen, at the time a senior architect at the renowned firm SOM best known as the lead architect for Manhattan’s 1 Liberty Plaza, designed his family residence in Briarcliff Manor, NY, nestled into the hills overlooking the Hudson River. The property—1.66 acres with seasonal views of the river and old-growth trees, provided an inspirational setting for the nearly all-glass structure. “Celebrated by top design schools and featured in major publications like Architectural Digest and GQ, the home reflects the same precision and innovation Allen brought to New York City’s iconic skyscrapers,” says Joanna Rizoulis, associate real estate broker with Julia B. Fee Sotheby’s International Realty in Bedford.
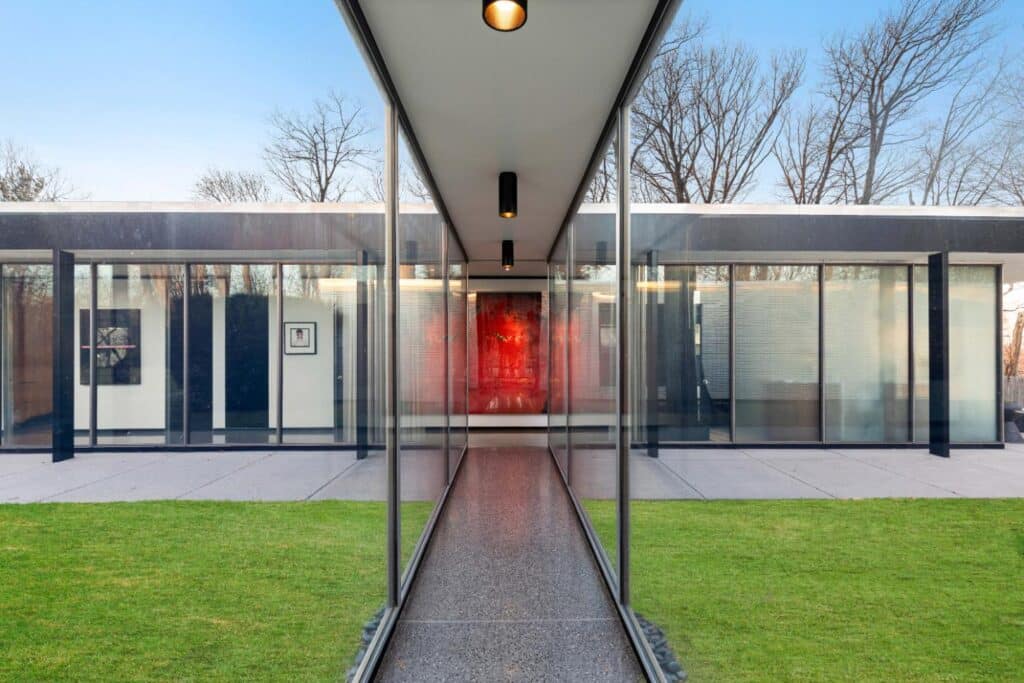
Light-filled, and serene, the expansive glass walls surrounding the public spaces of the home dissolve boundaries between indoors and outdoors. “It’s emotional,” says Rizoulis of the experience. “It only takes a moment before you begin to appreciate the quiet elegance of the interior. The way the light moves, the thoughtful simplicity, the timeless design. It’s a home that doesn’t shelter you—it surrounds you with beauty.”
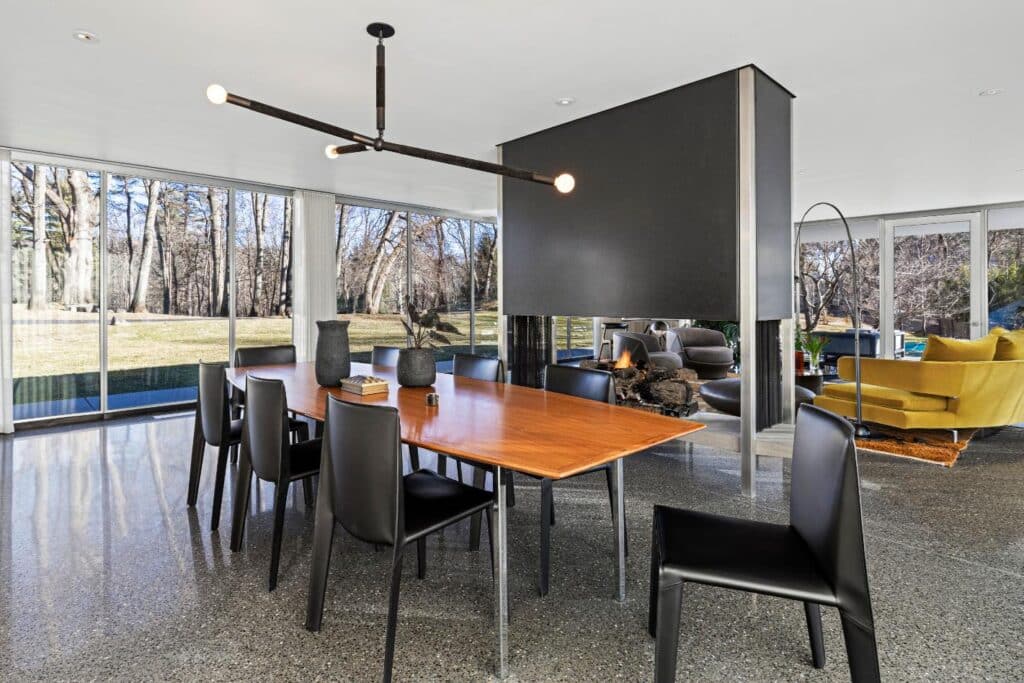
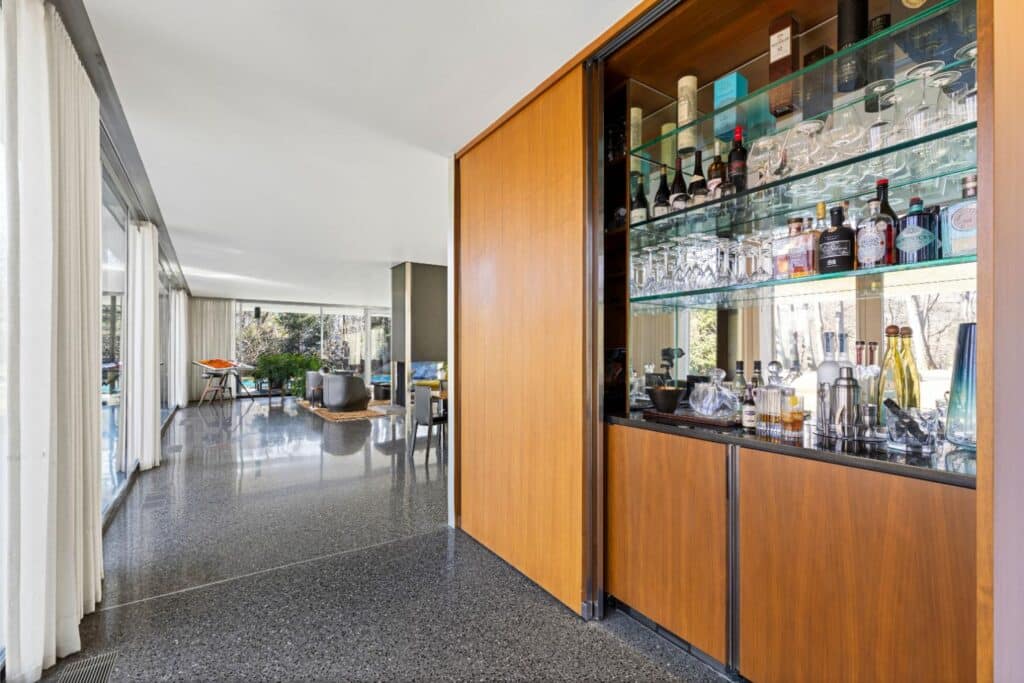
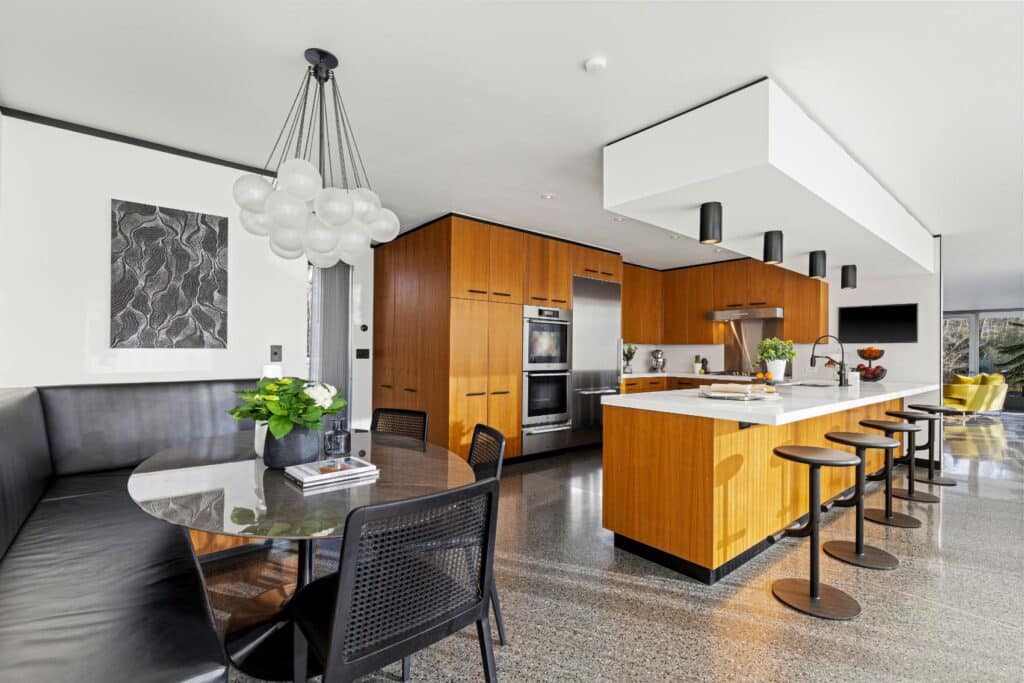
While Allen was a visionary mid-century modern architect who’s design aesthetic is still lauded today, after nearly 70 years, everything needs an update, and so this home has experienced some transformation over time. While it still maintains Allen’s creative vision, it has been reimagined and elevated for the modern luxury homeowner.
“The primary bedroom suite has more than doubled in size to create a stunning, glass-enclosed Poliform walk-in closet and a showstopping Waterworks bathroom” says Rizoulis. The bedroom and closet are wrapped in a rich, moss green to mirror the natural surroundings. A floor-to-ceiling Calacatta Verde marble bath has dual vanities in fluted tambour vanities and a soaking tub. “A leathered stone feature wall pays homage to the Mies van der Rohe-inspired design language of the home,” says Rizoulis.
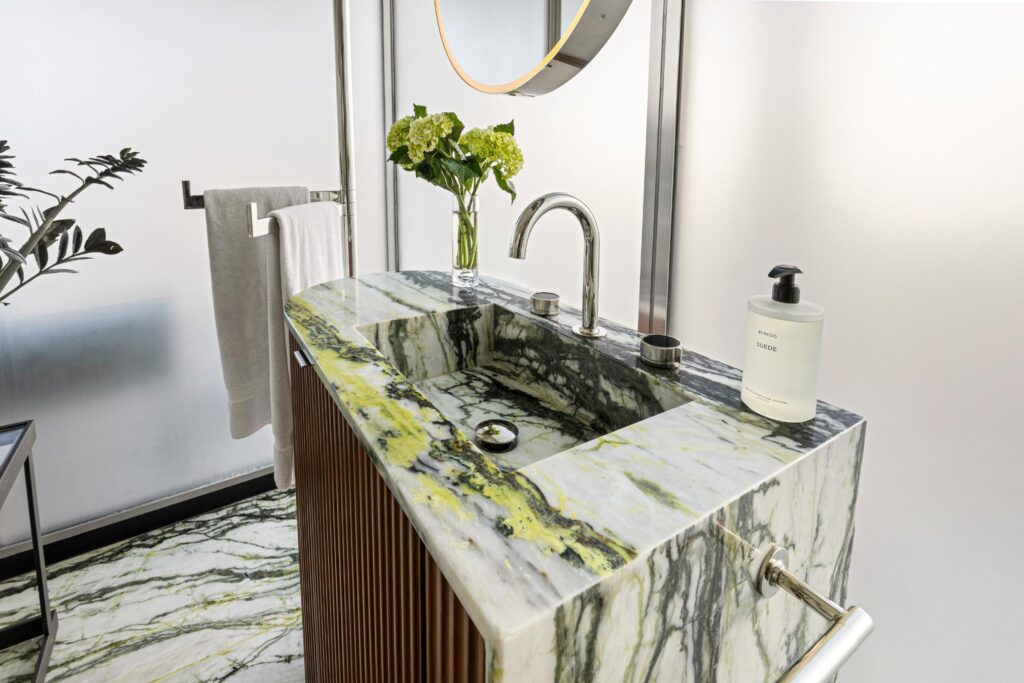
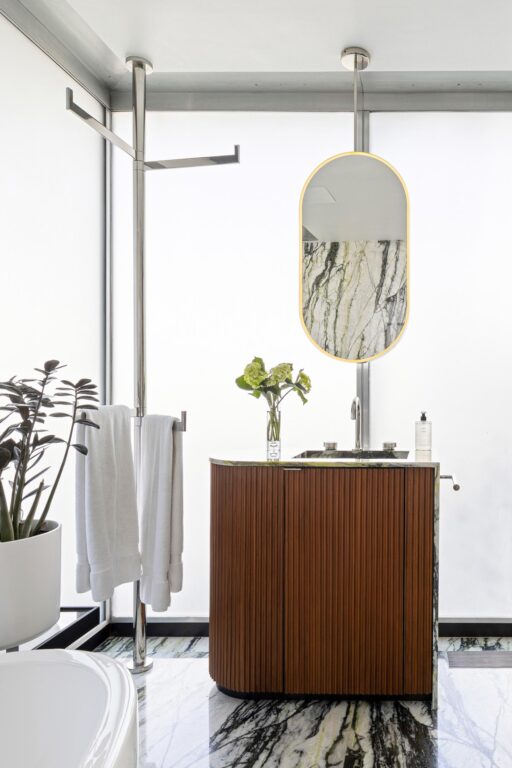
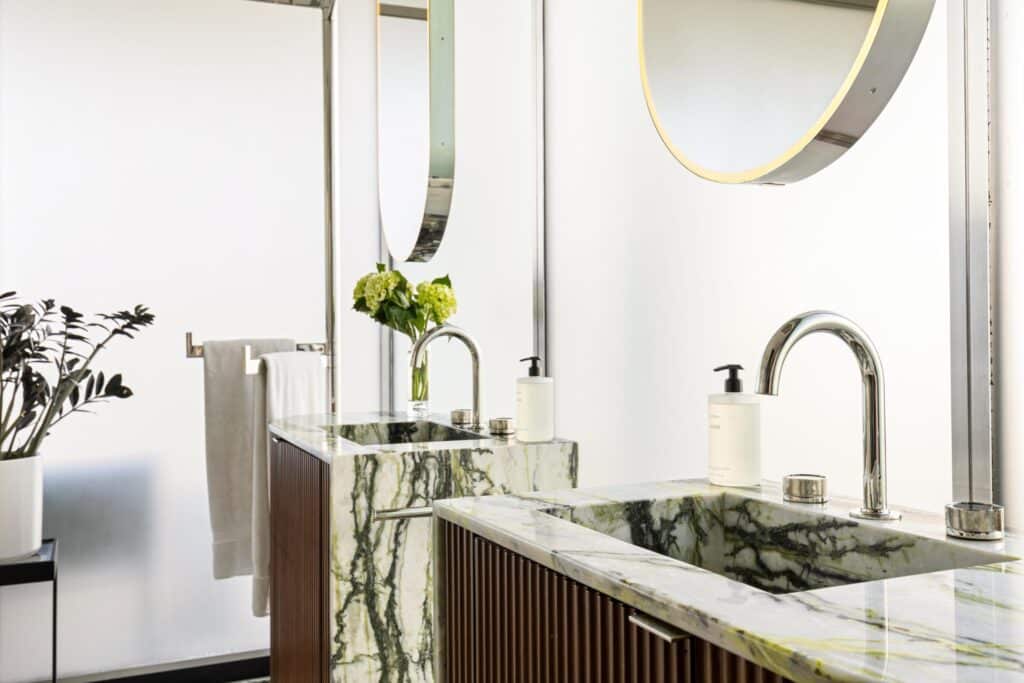
Meanwhile, a guest room has been transformed into a king-sized second en suite with its own Waterworks bath with Sahara Noir marble. “These owners are amazingly creative,” says Rizoulis. “This was their vision. They carefully selected the color schemes and vintage pieces in keeping with the mid-century modern vibe while all the while making each and every space inviting.”
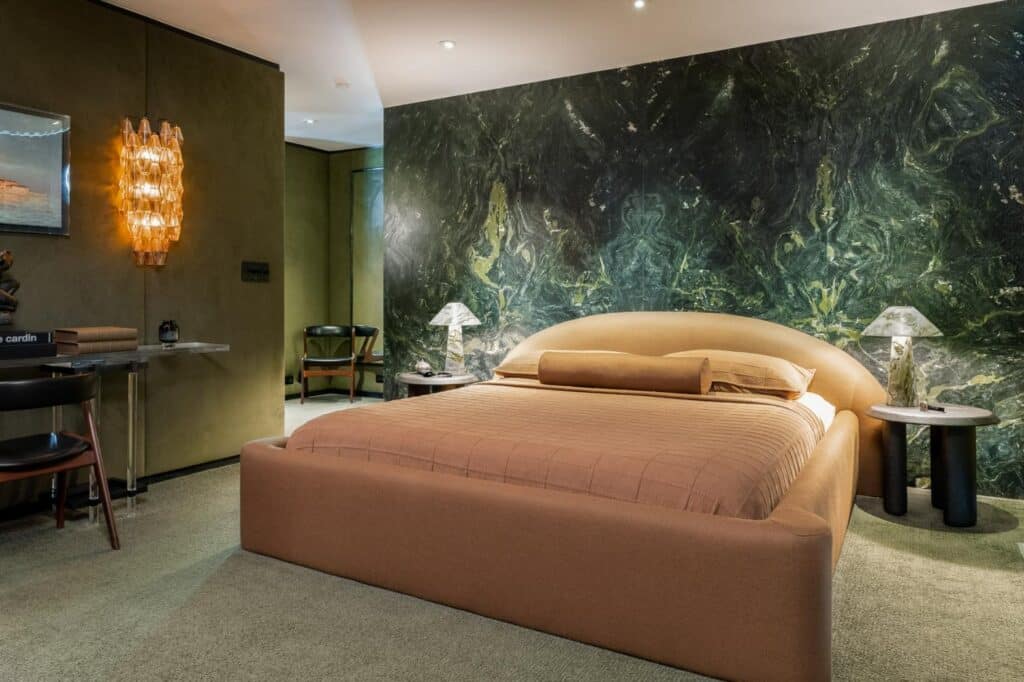
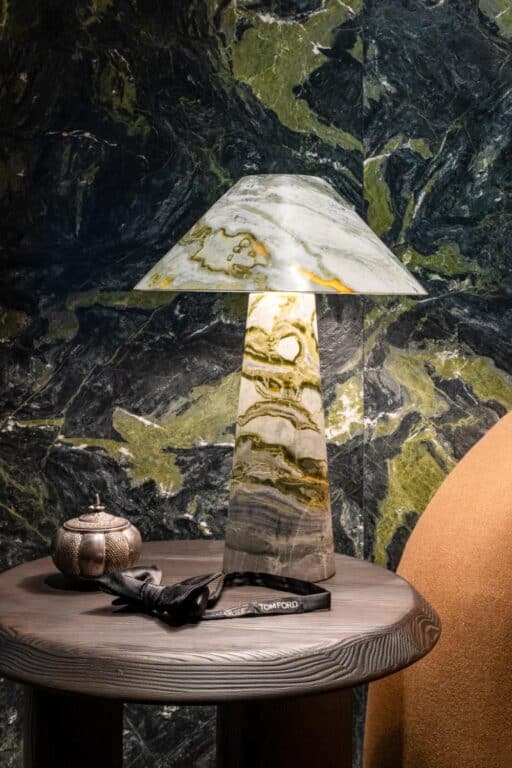
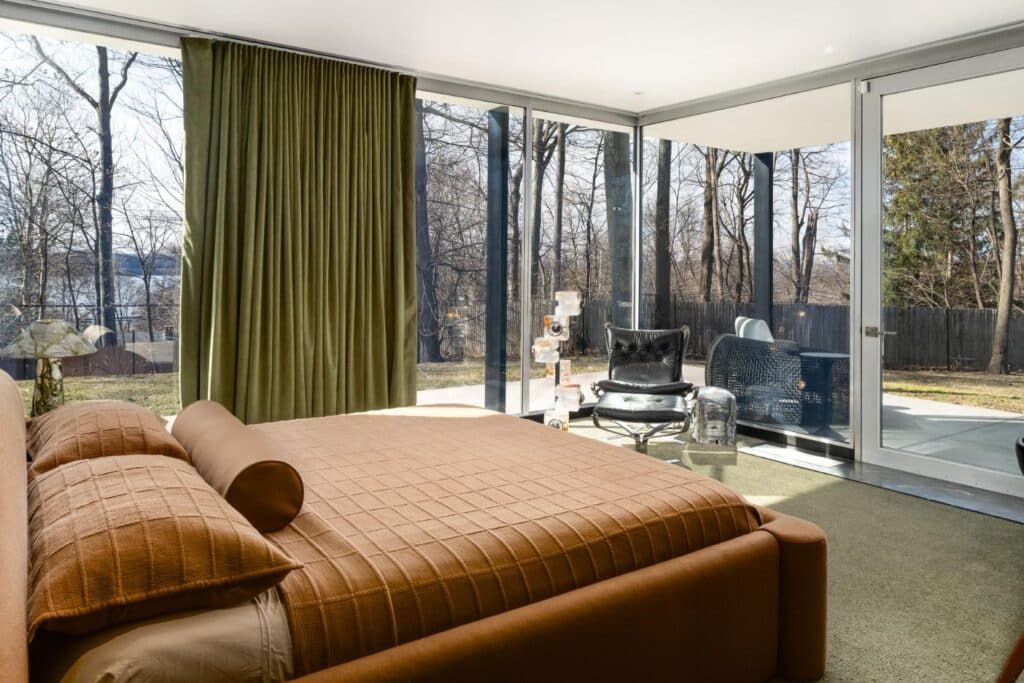
Buster + Punch metal switches and Stark carpeting throughout are in keeping with the elevated finishes. A double-sided fireplace divides but doesn’t separate the dining room and living room. A bar off the dining room can be discreetly hidden behind wood panels when the party is over. Just beyond the marble dining room wall, the spacious custom kitchen features a large banquet and lots of counter seating for friends and family to gather informally.
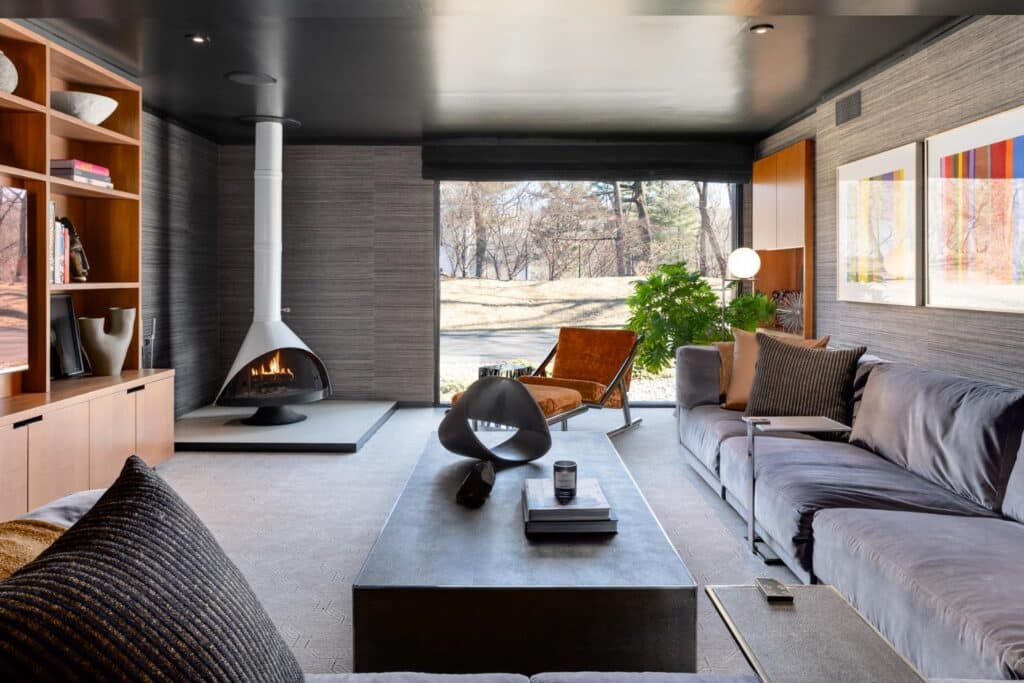
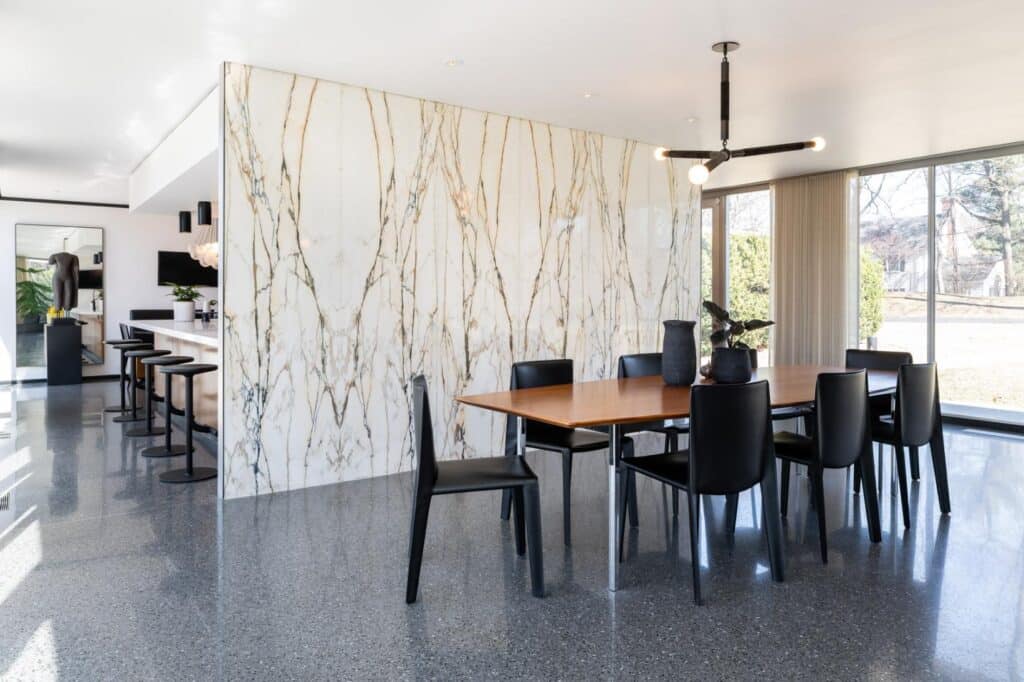
Walk out the glass door of the living room to a spacious patio and pool all on level ground in the private backyard. “There’s nothing to do except move in with your suitcase and a toothbrush,” says Rizoulis. “Our buyers today are busy and looking for homes that don’t require work. This house fits the bill to perfection.”

It’s no wonder the house has been a top choice for Hollywood filming. “Film scouts are really obsessed with this house,” says Rizoulis. “Having Al Pacino in the home was definitely a highlight for the owners!” Scenes from Hunters were filmed there, as well as Fallout and other shows. The owners have an established filming location fee with Amazon, Apple and Netflix studios.
At the end of a private driveway on a quiet cul de sac, the house is hidden from the road and completely fenced in, including an electric gate at the entrance. Several premiere private golf courses are minutes away, as are restaurants and shops in Briarcliff, Sleepy Hollow and Tarrytown.

“As beautiful as it is in photos…the seasonal views of the Hudson River and the unbelievable sunsets have to be seen in person,” says Rizoulis. “It’s an ever-changing landscape.”
Contact:
Joanna Rizoulis and Amy Smith Sroka
Associate Real Estate Brokers
Julia B. Fee Sotheby’s International Realty, Bedford, NY
917-359-7885, amy.joanna@sothebysrealty.com
SHOP HOME FAVORITES
Shop hand-picked products from our editorial team.

